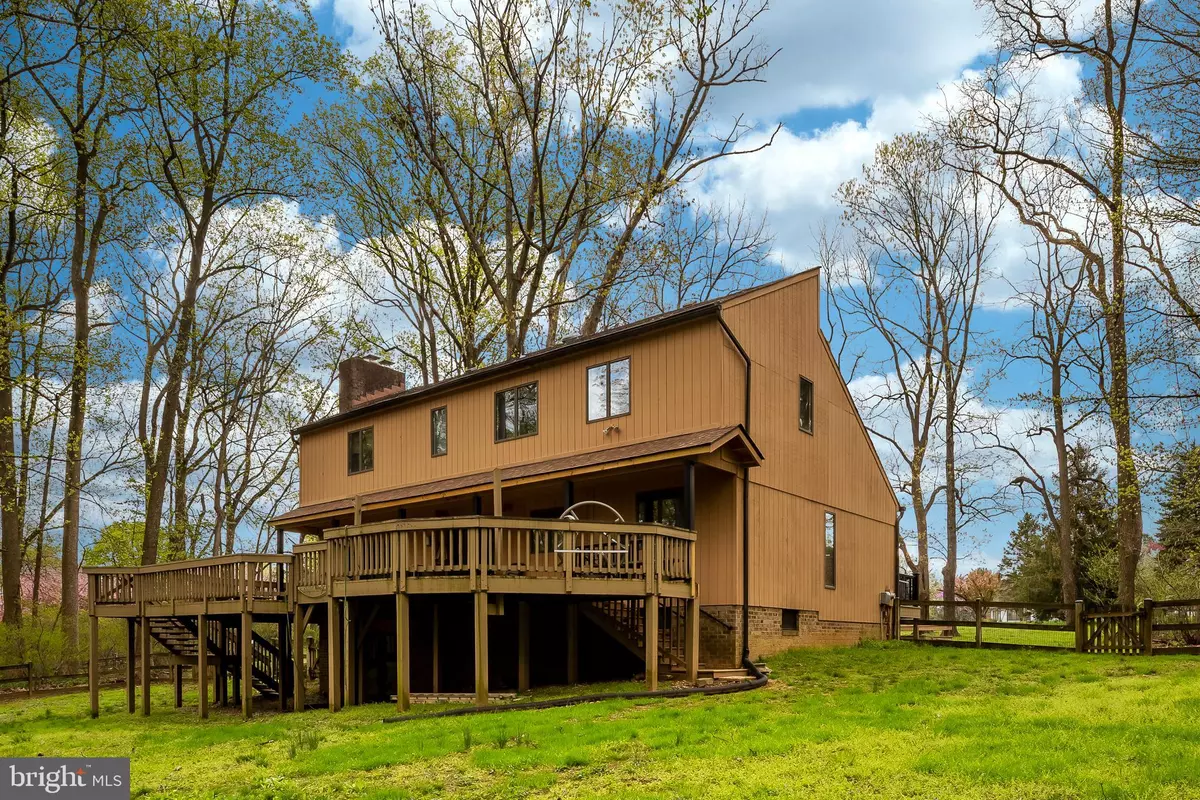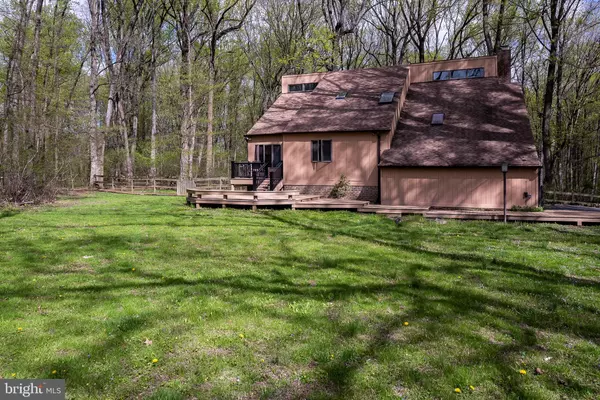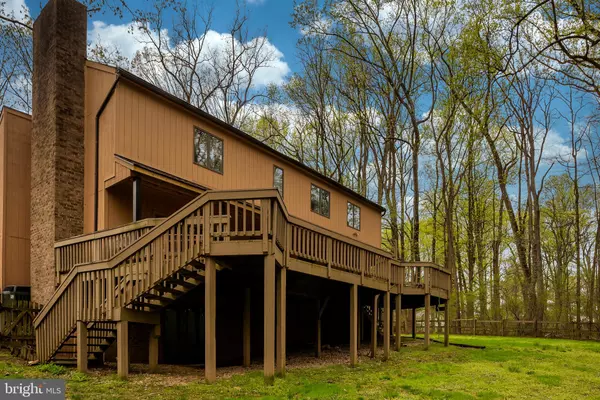$605,000
$585,000
3.4%For more information regarding the value of a property, please contact us for a free consultation.
6625 ISLE OF SKYE DR Highland, MD 20777
3 Beds
3 Baths
2,079 SqFt
Key Details
Sold Price $605,000
Property Type Single Family Home
Sub Type Detached
Listing Status Sold
Purchase Type For Sale
Square Footage 2,079 sqft
Price per Sqft $291
Subdivision Highland Lake
MLS Listing ID MDHW293098
Sold Date 05/14/21
Style Contemporary
Bedrooms 3
Full Baths 3
HOA Fees $25/ann
HOA Y/N Y
Abv Grd Liv Area 2,079
Originating Board BRIGHT
Year Built 1979
Annual Tax Amount $7,671
Tax Year 2020
Lot Size 2.200 Acres
Acres 2.2
Property Description
WHAT AN OPPORTUNITY TO BUILD EQUITY IN ONE OF HOWARD COUNTY'S MOST DESIRABLE COMMUNITIES!! Welcome to this three bedroom, three full bath contemporary nestled on a gorgeous private lot. This perfectly livable and amazing home could be transformed into an absolute gem! Full of potential, this home features vaulted ceilings, a main level full bath and separate laundry room, ground level walk-out basement, expansive back deck with partial roof, fenced backyard, and attached two-car garage. Located in an upscale neighborhood in one of the highest rated school systems in the country, this home is just the 'fixer upper' you've been waiting for. Bring your vision and make this beauty your forever home!!
Location
State MD
County Howard
Zoning RRDEO
Rooms
Other Rooms Living Room, Dining Room, Primary Bedroom, Bedroom 2, Kitchen, Family Room, Den, Basement, Breakfast Room, Bedroom 1, Laundry, Bathroom 1, Bathroom 2, Primary Bathroom
Basement Walkout Level, Rear Entrance, Unfinished
Interior
Interior Features Breakfast Area, Crown Moldings, Skylight(s), Formal/Separate Dining Room, Family Room Off Kitchen
Hot Water Electric
Heating Heat Pump - Oil BackUp
Cooling Central A/C
Flooring Carpet, Vinyl, Hardwood
Fireplaces Number 1
Fireplaces Type Wood
Fireplace Y
Heat Source Electric, Oil
Laundry Main Floor
Exterior
Exterior Feature Deck(s)
Parking Features Garage Door Opener
Garage Spaces 2.0
Fence Rear
Water Access N
View Trees/Woods
Accessibility None
Porch Deck(s)
Attached Garage 2
Total Parking Spaces 2
Garage Y
Building
Lot Description Backs to Trees, Private
Story 3
Sewer Community Septic Tank, Private Septic Tank
Water Well
Architectural Style Contemporary
Level or Stories 3
Additional Building Above Grade, Below Grade
Structure Type Cathedral Ceilings,Vaulted Ceilings
New Construction N
Schools
Elementary Schools Dayton Oaks
Middle Schools Lime Kiln
High Schools River Hill
School District Howard County Public School System
Others
Senior Community No
Tax ID 1405381452
Ownership Fee Simple
SqFt Source Assessor
Special Listing Condition Standard
Read Less
Want to know what your home might be worth? Contact us for a FREE valuation!

Our team is ready to help you sell your home for the highest possible price ASAP

Bought with Heidi Devereux • Keller Williams Lucido Agency
GET MORE INFORMATION





