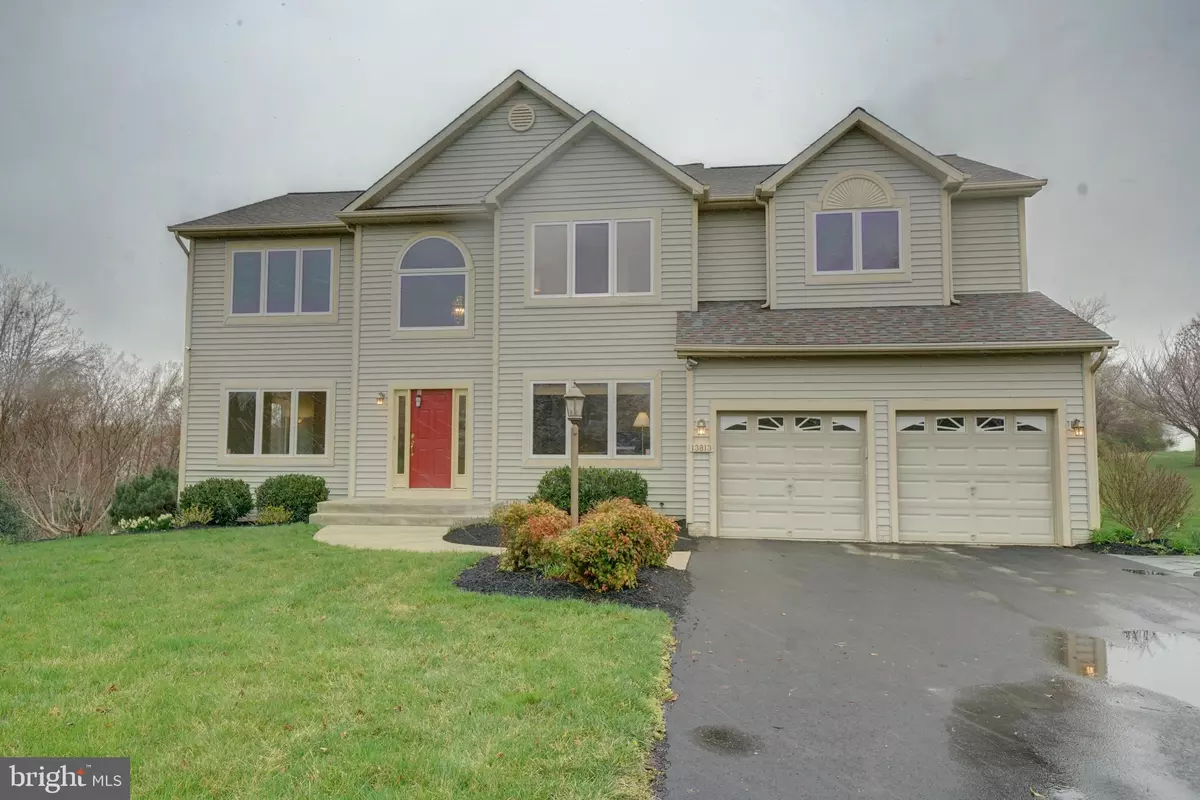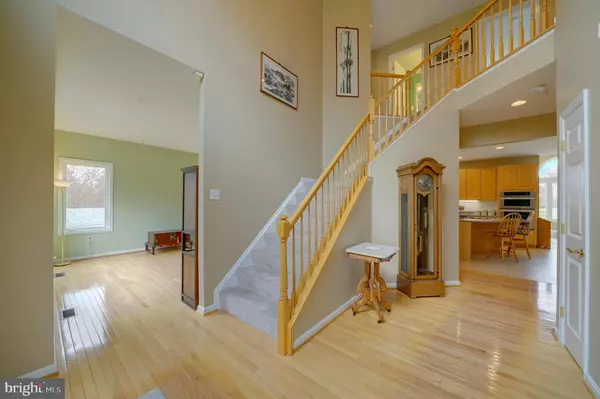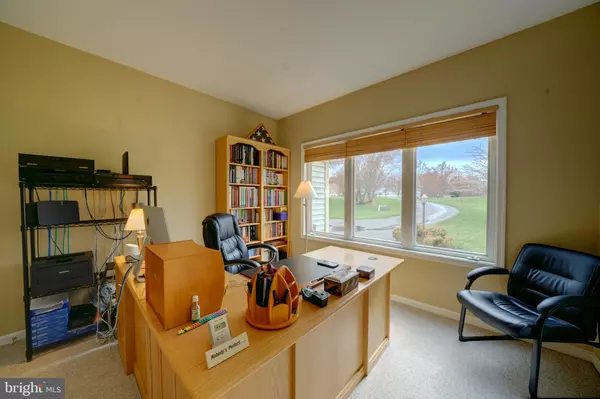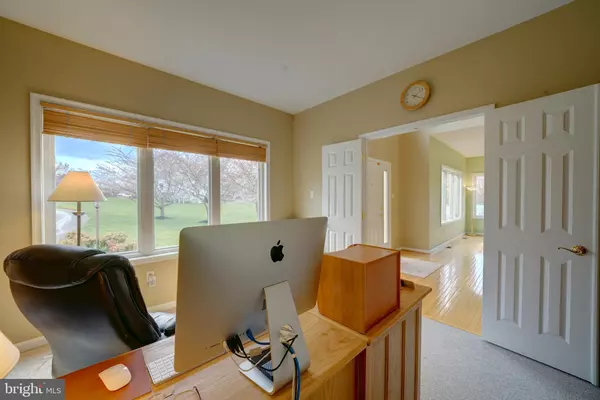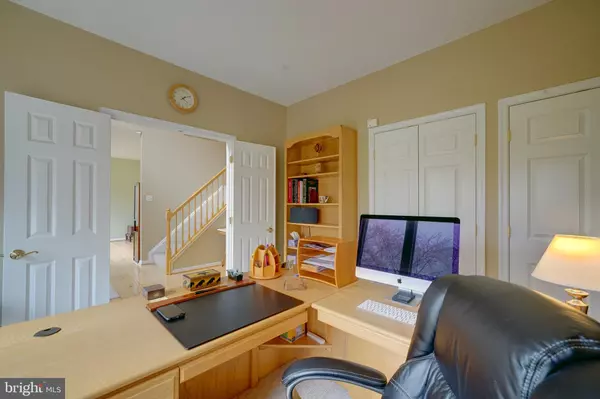$825,000
$775,000
6.5%For more information regarding the value of a property, please contact us for a free consultation.
13813 HOLLY CREST LN Dayton, MD 21036
4 Beds
3 Baths
4,240 SqFt
Key Details
Sold Price $825,000
Property Type Single Family Home
Sub Type Detached
Listing Status Sold
Purchase Type For Sale
Square Footage 4,240 sqft
Price per Sqft $194
Subdivision Holly Crest
MLS Listing ID MDHW292424
Sold Date 05/14/21
Style Colonial
Bedrooms 4
Full Baths 2
Half Baths 1
HOA Fees $16/ann
HOA Y/N Y
Abv Grd Liv Area 3,440
Originating Board BRIGHT
Year Built 2000
Annual Tax Amount $9,026
Tax Year 2020
Lot Size 0.956 Acres
Acres 0.96
Property Description
Location location location!! Set back off a cul de sac with the most spectacular views of the countryside, this transitional colonial is a wonderful place to call home. Open, sun filled, 2 story foyer leads to 1st floor office off to the right. Formal living room on the left side opens to the formal dining room with bay window. The kitchen is the center back and opens to the family room and sunroom both with high vaulted ceilings. Kitchen remodeling includes new granite countertops, new cooktop and wall oven/microwave combo. Gas fireplace in the spacious family room with vaulted ceilings and full wall of windows. Sunroom off the breakfast area has spectacular views of the rear property and big windows offering plenty of natural light. Exiting out to the composite deck with stairs to the slate patio. Room for entertaining or quiet enjoyment of the morning sunrise. Upstairs has all new carpet March 2021. In the owners suite there are vaulted ceilings, abundance of windows, a sitting room, 2 large walk in closets and luxurious bath with soaking tub. Hall bath services the 3 spacious bedrooms. Lower level is finished with rec room and plenty of storage space. Walk out basement with sliding doors. Big windows for added brightness. Room to finish more living space including a rough in for future bath. Dual zone heating and cooling with propane and heat pump replaced 5yrs and 12 yrs ago. Architectural shingled roof is 6 years old with transferrable warranty. Gas HWH 8 yrs old. Propane tank is owned not rented. 2 car garage and paved driveway with plenty of parking room for guests. Country setting but so convenient to Rt 32. Short commute to I70. Won't last long! Offers presented Tuesday. Call your agent for private tours.
Location
State MD
County Howard
Zoning RRDEO
Rooms
Basement Full, Partially Finished
Interior
Hot Water Propane
Heating Forced Air, Heat Pump(s), Heat Pump - Gas BackUp
Cooling Central A/C
Flooring Hardwood, Carpet, Ceramic Tile, Vinyl
Fireplaces Number 1
Equipment Built-In Microwave, Cooktop, Dishwasher, Dryer, Icemaker, Refrigerator, Washer, Oven - Wall
Fireplace Y
Window Features Screens
Appliance Built-In Microwave, Cooktop, Dishwasher, Dryer, Icemaker, Refrigerator, Washer, Oven - Wall
Heat Source Electric, Propane - Owned
Laundry Main Floor
Exterior
Exterior Feature Deck(s), Patio(s)
Parking Features Garage - Front Entry
Garage Spaces 2.0
Water Access N
View Pasture, Pond
Roof Type Asphalt,Architectural Shingle
Accessibility None
Porch Deck(s), Patio(s)
Attached Garage 2
Total Parking Spaces 2
Garage Y
Building
Lot Description Backs - Open Common Area, Backs to Trees, Cul-de-sac
Story 3
Sewer On Site Septic
Water Well
Architectural Style Colonial
Level or Stories 3
Additional Building Above Grade, Below Grade
Structure Type 9'+ Ceilings,Cathedral Ceilings
New Construction N
Schools
Elementary Schools Dayton Oaks
Middle Schools Folly Quarter
High Schools River Hill
School District Howard County Public School System
Others
Senior Community No
Tax ID 1405433533
Ownership Fee Simple
SqFt Source Assessor
Acceptable Financing Cash, Conventional
Listing Terms Cash, Conventional
Financing Cash,Conventional
Special Listing Condition Standard
Read Less
Want to know what your home might be worth? Contact us for a FREE valuation!

Our team is ready to help you sell your home for the highest possible price ASAP

Bought with Nancy A Hulsman • Coldwell Banker Realty
GET MORE INFORMATION

