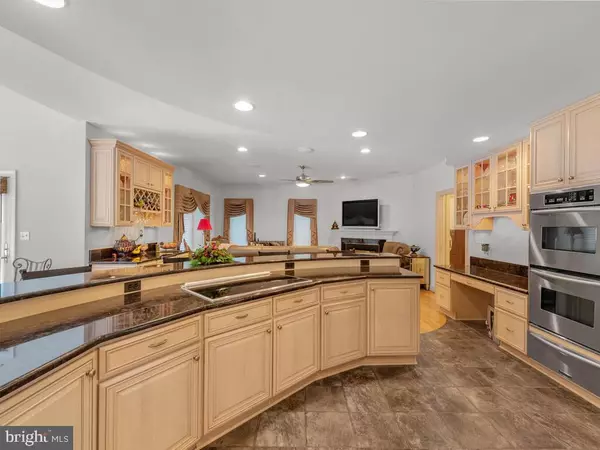$1,099,000
$1,099,000
For more information regarding the value of a property, please contact us for a free consultation.
13728 SPRINGDALE DR Clarksville, MD 21029
5 Beds
5 Baths
7,762 SqFt
Key Details
Sold Price $1,099,000
Property Type Single Family Home
Sub Type Detached
Listing Status Sold
Purchase Type For Sale
Square Footage 7,762 sqft
Price per Sqft $141
Subdivision Springdale Estates
MLS Listing ID MDHW276448
Sold Date 06/03/21
Style Colonial
Bedrooms 5
Full Baths 4
Half Baths 1
HOA Fees $33/ann
HOA Y/N Y
Abv Grd Liv Area 4,636
Originating Board BRIGHT
Year Built 1998
Annual Tax Amount $15,993
Tax Year 2021
Lot Size 1.020 Acres
Acres 1.02
Property Description
RARELY AVAILABLE 7700+ FT HOME IN SPRINGDALE ESTATES WITH WATER VIEW, MASTER BEDROOM ON MAIN LEVEL, LOCATED IN RIVER HILL HS DISTRICT. Amazing 5 bedroom. 4.5 bath estate home with 3 car garage, in quiet cul-de-sac. Wide open floor plan on main level with hardwoods, high ceilings, tons of natural light. Gourmet kitchen with granite counters, stainless steel appliances including double oven, double dishwasher. Huge master suite on main level with sitting room, large master bathroom with oversized shower + steam shower as well as separate bath tub. Second room on main level can be used as an office or den. Spacious family room, with two main level fireplaces.Upper level features 3 bedrooms, two of which have their own bathrooms and can be used as a guest room. Fully finished walkout basement with in full law/au-pere suite including full kitchen, dining area, bedroom, full bath. Great location with easy access to 32, 650, shopping & restaurants. ALL SCHOOLS RATED 9 OR 10 ON GREATSCHOOLS.ORG.
Location
State MD
County Howard
Zoning RRDEO
Rooms
Basement Fully Finished, Walkout Level
Main Level Bedrooms 1
Interior
Hot Water Electric
Heating Central
Cooling Central A/C
Fireplaces Number 2
Heat Source Electric, Propane - Leased
Exterior
Parking Features Garage - Side Entry
Garage Spaces 3.0
Water Access N
Accessibility None
Attached Garage 3
Total Parking Spaces 3
Garage Y
Building
Story 3
Sewer Community Septic Tank, Private Septic Tank
Water Well
Architectural Style Colonial
Level or Stories 3
Additional Building Above Grade, Below Grade
New Construction N
Schools
Elementary Schools Dayton Oaks
Middle Schools Lime Kiln
High Schools River Hill
School District Howard County Public School System
Others
Senior Community No
Tax ID 1405422140
Ownership Fee Simple
SqFt Source Assessor
Special Listing Condition Standard
Read Less
Want to know what your home might be worth? Contact us for a FREE valuation!

Our team is ready to help you sell your home for the highest possible price ASAP

Bought with Kathleen M Moore • Long & Foster Real Estate, Inc.
GET MORE INFORMATION





