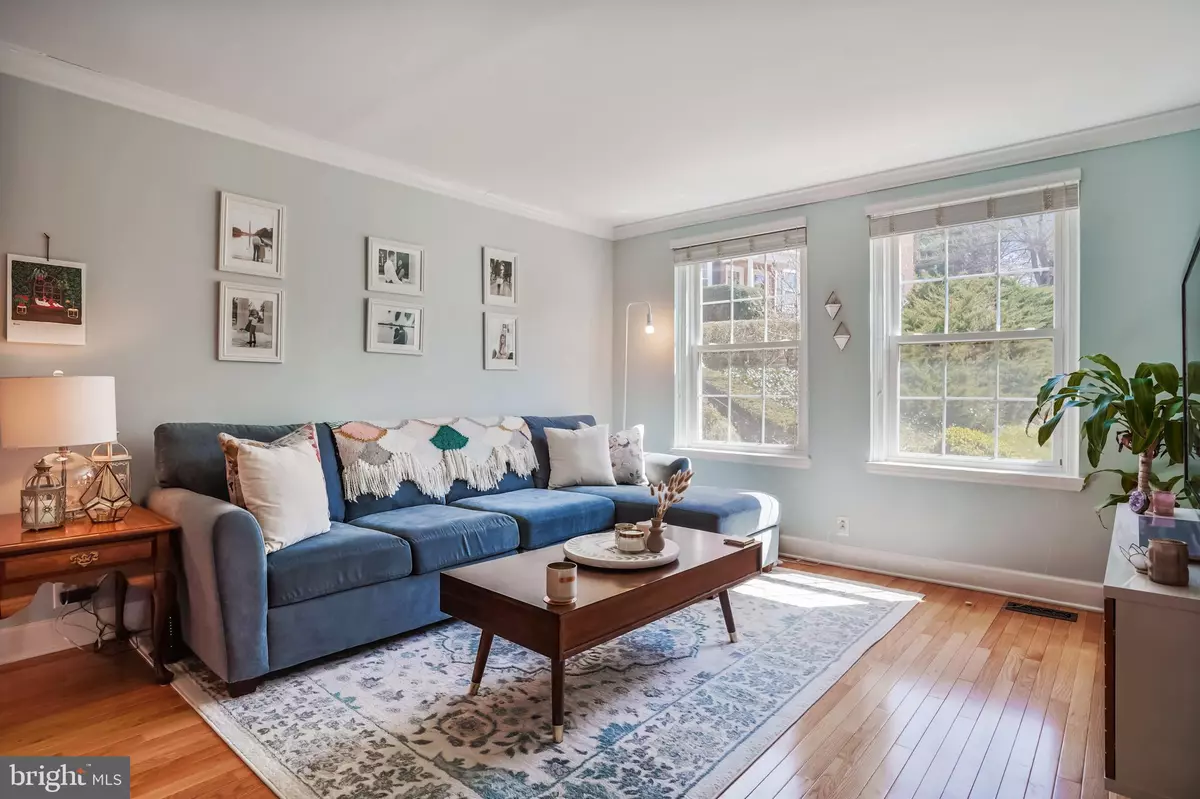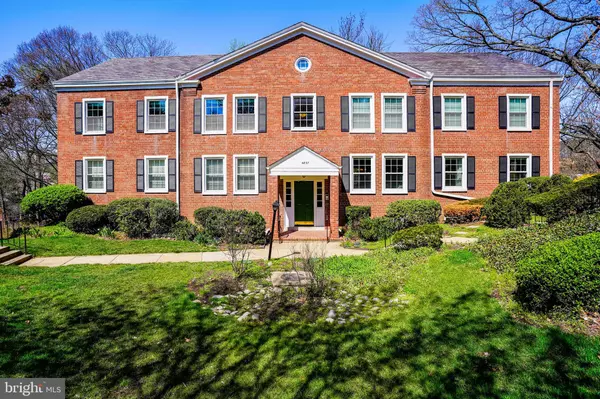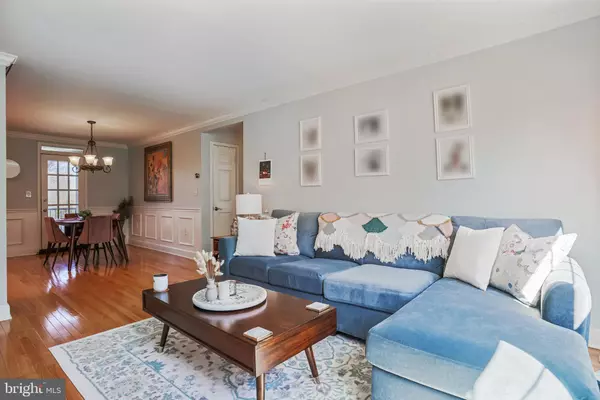$550,000
$559,900
1.8%For more information regarding the value of a property, please contact us for a free consultation.
4837 28TH ST S #A2 Arlington, VA 22206
2 Beds
2 Baths
1,860 SqFt
Key Details
Sold Price $550,000
Property Type Condo
Sub Type Condo/Co-op
Listing Status Sold
Purchase Type For Sale
Square Footage 1,860 sqft
Price per Sqft $295
Subdivision Fairlington Villages
MLS Listing ID VAAR177550
Sold Date 06/02/21
Style Colonial
Bedrooms 2
Full Baths 2
Condo Fees $499/mo
HOA Y/N N
Abv Grd Liv Area 1,058
Originating Board BRIGHT
Year Built 1944
Annual Tax Amount $4,912
Tax Year 2020
Property Description
If you are looking for more space, this is the home for you. At over 1,800 square feet, this is one of the biggest homes for the best value in Fairlington! 3 bedroom, 2 bathroom Mount Vernon model home in Fairlington Villages! The light-filled main living level includes gleaming hardwood floors throughout. The living room is accented with updated windows and crown molding. The stunning open kitchen features rich wood cabinetry, a built-in pantry, updated granite countertops, recessed lighting, & stainless steel appliances, including a double oven. The view from the kitchen overlooks the lush greenery of Fairlington Villages. A separate dining space, large enough to fit a full-sized table, makes this the perfect home for entertaining! Both bedrooms on the main level are large enough to easily fit a king bedroom set & have ample storage space, with 3 closets in the primary bedroom, and 2 closets in the secondary bedroom! The main level bathroom features heated floors, a marble top vanity, an updated shower accented with contemporary gray subway tile, & a deep soaking tub. Convenient storage options include a built-in linen closet and a pull-out laundry cabinet. The lower living level is the perfect space for relaxing! The spacious recreation room includes tile flooring and recessed lighting. An additional bedroom, a full bathroom with tile flooring, & a huge workshop/laundry room with washer & newer dryer (2020) complete this home. Fairlington Villages amenities include 6 pools, lighted tennis courts, tot lots, walking trails, & MORE! Great location near I-395, & the shops/restaurants of the Village at Shirlington.
Location
State VA
County Arlington
Zoning RA14-26
Rooms
Basement Fully Finished
Main Level Bedrooms 2
Interior
Interior Features Entry Level Bedroom, Combination Kitchen/Dining, Crown Moldings, Dining Area, Family Room Off Kitchen, Floor Plan - Open, Kitchen - Gourmet, Kitchen - Table Space, Recessed Lighting, Soaking Tub, Upgraded Countertops, Wainscotting, Wood Floors
Hot Water Electric
Heating Heat Pump(s)
Cooling Heat Pump(s)
Equipment Built-In Microwave, Dishwasher, Disposal, Dryer, Energy Efficient Appliances, Microwave, Intercom, Oven/Range - Electric, Refrigerator, Stainless Steel Appliances, Washer
Appliance Built-In Microwave, Dishwasher, Disposal, Dryer, Energy Efficient Appliances, Microwave, Intercom, Oven/Range - Electric, Refrigerator, Stainless Steel Appliances, Washer
Heat Source Electric
Laundry Dryer In Unit, Washer In Unit, Lower Floor
Exterior
Garage Spaces 2.0
Amenities Available Basketball Courts, Club House, Common Grounds, Jog/Walk Path, Pool - Outdoor, Swimming Pool, Tennis Courts, Tot Lots/Playground
Water Access N
Accessibility None
Total Parking Spaces 2
Garage N
Building
Story 2
Unit Features Garden 1 - 4 Floors
Sewer Public Sewer
Water Public
Architectural Style Colonial
Level or Stories 2
Additional Building Above Grade, Below Grade
New Construction N
Schools
Elementary Schools Abingdon
Middle Schools Gunston
High Schools Wakefield
School District Arlington County Public Schools
Others
HOA Fee Include Common Area Maintenance,Lawn Maintenance,Pool(s),Sewer,Snow Removal,Trash,Water
Senior Community No
Tax ID 29-005-535
Ownership Condominium
Security Features Intercom,Main Entrance Lock
Special Listing Condition Standard
Read Less
Want to know what your home might be worth? Contact us for a FREE valuation!

Our team is ready to help you sell your home for the highest possible price ASAP

Bought with Kay Houghton • KW Metro Center
GET MORE INFORMATION





