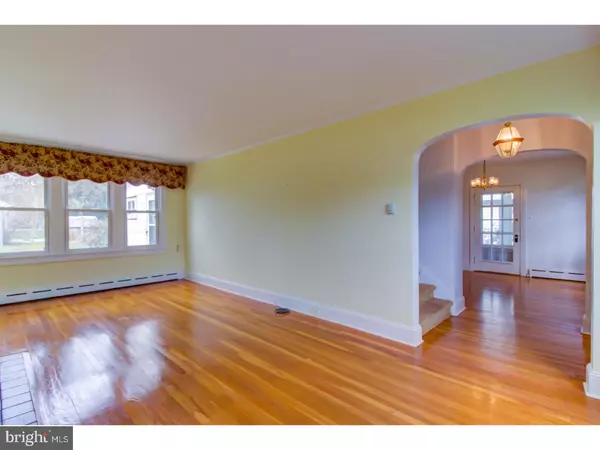$183,300
$181,000
1.3%For more information regarding the value of a property, please contact us for a free consultation.
500 N BRADFORD ST Dover, DE 19904
3 Beds
2 Baths
1,920 SqFt
Key Details
Sold Price $183,300
Property Type Single Family Home
Sub Type Detached
Listing Status Sold
Purchase Type For Sale
Square Footage 1,920 sqft
Price per Sqft $95
Subdivision Olde Dover
MLS Listing ID 1000332340
Sold Date 05/31/18
Style Colonial
Bedrooms 3
Full Baths 1
Half Baths 1
HOA Y/N N
Abv Grd Liv Area 1,920
Originating Board TREND
Year Built 1930
Annual Tax Amount $1,521
Tax Year 2018
Lot Size 0.344 Acres
Acres 0.34
Lot Dimensions 100X150
Property Description
Ref # 12332-Wow! An oldie that is really a goodie! Built with pride and craftmanship in 1930 with gorgeous hard wood floors, large windows, brick fireplace, knotty pine paneling in the kitchen and den and a tile bath. Most windows have been with replaced with insulated glass. Oversized lot that has been professionally landscaped includes several glorious holly trees and a magnificent magnolia. Fenced year yard with a very large dog run with access to the detached garage with an overhead loft. Back in the house you can sit in the sunlit living room in front of the fire; relax in the cozy den with cabinets and shelving or breath in the fresh air on the glassed in sun room. Dining room has built in china cabinets and is adjacent to the spacious kitchen that has an unusual but creative layout. Bedrooms are all very good size and lots of sunlight again. Basement has a playroom area. Spotless and ready for your tour. Get excited!
Location
State DE
County Kent
Area Capital (30802)
Zoning R8
Direction East
Rooms
Other Rooms Living Room, Dining Room, Primary Bedroom, Bedroom 2, Kitchen, Bedroom 1, Laundry, Other, Attic
Basement Full, Unfinished
Interior
Interior Features Butlers Pantry, Ceiling Fan(s), Kitchen - Eat-In
Hot Water Electric
Heating Oil, Radiator, Baseboard, Zoned
Cooling None
Flooring Wood, Fully Carpeted, Tile/Brick
Fireplaces Number 1
Fireplaces Type Brick
Equipment Built-In Range, Refrigerator
Fireplace Y
Window Features Replacement
Appliance Built-In Range, Refrigerator
Heat Source Oil
Laundry Main Floor
Exterior
Exterior Feature Porch(es)
Parking Features Garage Door Opener
Garage Spaces 4.0
Utilities Available Cable TV
Water Access N
Roof Type Shingle
Accessibility None
Porch Porch(es)
Total Parking Spaces 4
Garage Y
Building
Lot Description Corner
Story 2
Foundation Brick/Mortar
Sewer Public Sewer
Water Public
Architectural Style Colonial
Level or Stories 2
Additional Building Above Grade
New Construction N
Schools
High Schools Dover
School District Capital
Others
Senior Community No
Tax ID ED-05-06720-02-6200-000
Ownership Fee Simple
Acceptable Financing Conventional, VA, FHA 203(b)
Listing Terms Conventional, VA, FHA 203(b)
Financing Conventional,VA,FHA 203(b)
Read Less
Want to know what your home might be worth? Contact us for a FREE valuation!

Our team is ready to help you sell your home for the highest possible price ASAP

Bought with Tracy L Surguy • Burns & Ellis Realtors
GET MORE INFORMATION





