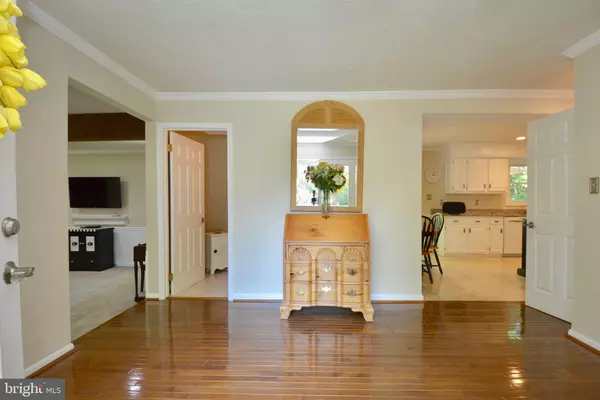$690,000
$690,000
For more information regarding the value of a property, please contact us for a free consultation.
15795 MONCURE CT Dumfries, VA 22025
5 Beds
4 Baths
4,568 SqFt
Key Details
Sold Price $690,000
Property Type Single Family Home
Sub Type Detached
Listing Status Sold
Purchase Type For Sale
Square Footage 4,568 sqft
Price per Sqft $151
Subdivision Montclair/Country Club
MLS Listing ID VAPW521234
Sold Date 07/01/21
Style Colonial
Bedrooms 5
Full Baths 3
Half Baths 1
HOA Fees $59/mo
HOA Y/N Y
Abv Grd Liv Area 2,926
Originating Board BRIGHT
Year Built 1978
Annual Tax Amount $6,596
Tax Year 2021
Lot Size 0.455 Acres
Acres 0.46
Property Description
Prepare to be impressed when you pull into the newly resurfaced driveway and fresh landscaping. This superbly maintained home sits on a sprawling 1/2 acre parcel of land on a peaceful street. Your family will enjoy lots of gatherings on the multilevel deck that looks out to trees, a pond and a view of Lake Montclair. Follow the path by the pond that leads to steps down through the woodland garden to the common area adjacent to the Montclair Lake. The house comes complete with HUGE sunken family room with a fireplace, a welcoming remodeled kitchen area, living room, separate dining room, three upgraded full bathrooms and five bedrooms (lower level Bedroom NTC ). Our Primary bedroom has 2 closets, skylights and an updated LUXURY bath. Seller has just replaced carpet throughout the entire home. Our roof is less than 2 years old. the heat pump was replaced 2014. Everything is done and ready for you to move into. The commuter bus to DC is at the end of the street. Montclair has a 109 Acre stocked lake with 3 beaches, fishing piers, playgrounds/tot lots, ball fields in Ann Moncure Park, an 18-hole golf course with Country Club, state-of-the-art library, and a shopping strip with restaurants, grocery store, banks etc.
Location
State VA
County Prince William
Zoning RPC
Rooms
Basement Full, Daylight, Full, Fully Finished, Garage Access, Outside Entrance, Rear Entrance, Walkout Level
Interior
Interior Features Ceiling Fan(s), Kitchen - Island, Kitchen - Table Space, Pantry, Recessed Lighting, Soaking Tub, Upgraded Countertops, Wainscotting, Walk-in Closet(s), Window Treatments, Wood Floors, Attic, Built-Ins, Carpet, Chair Railings, Crown Moldings, Formal/Separate Dining Room, Kitchen - Eat-In, Skylight(s)
Hot Water Electric
Heating Heat Pump(s)
Cooling Ceiling Fan(s), Central A/C
Fireplaces Number 1
Fireplaces Type Brick, Gas/Propane
Equipment Built-In Microwave, Dishwasher, Disposal, Icemaker, Refrigerator, Stove
Fireplace Y
Window Features Skylights
Appliance Built-In Microwave, Dishwasher, Disposal, Icemaker, Refrigerator, Stove
Heat Source Electric
Laundry Main Floor
Exterior
Exterior Feature Deck(s)
Parking Features Garage - Rear Entry, Garage Door Opener, Basement Garage, Inside Access
Garage Spaces 8.0
Amenities Available Baseball Field, Basketball Courts, Beach, Jog/Walk Path, Lake, Party Room, Pool - Outdoor, Pool Mem Avail, Tennis Courts, Tennis - Indoor, Tot Lots/Playground, Water/Lake Privileges, Golf Course, Golf Course Membership Available, Golf Club, Bar/Lounge
Water Access N
View Lake, Trees/Woods, Water, Garden/Lawn, Pond
Accessibility None
Porch Deck(s)
Attached Garage 2
Total Parking Spaces 8
Garage Y
Building
Lot Description Backs to Trees, Cul-de-sac, No Thru Street, Partly Wooded, Trees/Wooded, Pond, Landscaping, Backs - Open Common Area
Story 3
Sewer Public Sewer
Water Public
Architectural Style Colonial
Level or Stories 3
Additional Building Above Grade, Below Grade
Structure Type Cathedral Ceilings,Beamed Ceilings
New Construction N
Schools
Elementary Schools Pattie
Middle Schools Graham Park
High Schools Forest Park
School District Prince William County Public Schools
Others
HOA Fee Include Road Maintenance,Snow Removal
Senior Community No
Tax ID 8190-27-1278
Ownership Fee Simple
SqFt Source Assessor
Horse Property N
Special Listing Condition Standard
Read Less
Want to know what your home might be worth? Contact us for a FREE valuation!

Our team is ready to help you sell your home for the highest possible price ASAP

Bought with Alla V Yun • Samson Properties
GET MORE INFORMATION





