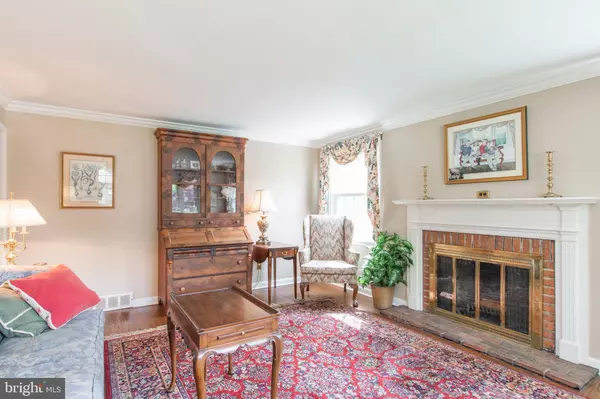$675,000
$575,000
17.4%For more information regarding the value of a property, please contact us for a free consultation.
902 PRESTON RD Glenside, PA 19038
4 Beds
3 Baths
2,302 SqFt
Key Details
Sold Price $675,000
Property Type Single Family Home
Sub Type Detached
Listing Status Sold
Purchase Type For Sale
Square Footage 2,302 sqft
Price per Sqft $293
Subdivision Chesney Downs
MLS Listing ID PAMC692470
Sold Date 07/09/21
Style Colonial
Bedrooms 4
Full Baths 2
Half Baths 1
HOA Y/N N
Abv Grd Liv Area 2,302
Originating Board BRIGHT
Year Built 1957
Annual Tax Amount $7,998
Tax Year 2020
Lot Size 0.293 Acres
Acres 0.29
Lot Dimensions 85.00 x 0.00
Property Description
Welcome to 902 Preston Road! This classic, four bedroom, two and a half bath, Colonial is located in the popular Chesney Downs neighborhood of Erdenheim, where you will enjoy the established neighborhood similar to “Leave it to Beavers'” neighborhood. Approaching this home, you will notice the beautifully landscaped yard with lush green lawn and the newly paved driveway. Once inside the center hall on the right is the formal living room with wood burning fireplace and crown molding. On the left of the center hall is the formal dining room with chair rails and attractive floral wallpaper. You will then enter the kitchen, with granite counters, Subzero refrigerator, gas cooking, tons of pantry space and a double sink. Off the kitchen is a lovely family room addition with a gas fireplace, ample lounging room and dining area, exposed beams and sliding doors leading to the outside. The backyard is wonderful with a stone patio and fully fenced, flat backyard and a storage shed. Also on the main floor, is a large laundry and powder room. The basement is finished on one side and the other side is storage and workspace. Upstairs there are three good sized bedrooms with great closet space and a primary bedroom with renovated ensuite bath (2020) with barn door entrance. There is also a hall bath with tub/shower. Hardwood floors on the first floor and the second floor has new carpeting (2021) throughout. This home is move in ready with new windows (2019)! Conveniently located to Springfield Township schools, many private schools, public library, shopping, restaurants, Wissahickon walking trails, Center City trains, Route 309 and the PA turnpike. Come see why YOU will want this to be YOUR home!
Location
State PA
County Montgomery
Area Springfield Twp (10652)
Zoning 1101 RESIDENTIAL
Rooms
Basement Full
Interior
Interior Features Attic/House Fan, Attic, Chair Railings, Exposed Beams, Family Room Off Kitchen, Wood Floors
Hot Water Natural Gas
Heating Forced Air
Cooling Central A/C
Flooring Hardwood, Carpet, Ceramic Tile
Fireplaces Number 2
Fireplaces Type Wood
Fireplace Y
Heat Source Natural Gas
Laundry Main Floor
Exterior
Exterior Feature Patio(s)
Garage Spaces 4.0
Fence Fully
Water Access N
Accessibility None
Porch Patio(s)
Total Parking Spaces 4
Garage N
Building
Story 2
Sewer Public Sewer
Water Public
Architectural Style Colonial
Level or Stories 2
Additional Building Above Grade, Below Grade
New Construction N
Schools
School District Springfield Township
Others
Senior Community No
Tax ID 52-00-14854-007
Ownership Fee Simple
SqFt Source Assessor
Acceptable Financing Conventional, Cash
Listing Terms Conventional, Cash
Financing Conventional,Cash
Special Listing Condition Standard
Read Less
Want to know what your home might be worth? Contact us for a FREE valuation!

Our team is ready to help you sell your home for the highest possible price ASAP

Bought with Tara A Garrison • Keller Williams Real Estate-Horsham
GET MORE INFORMATION





