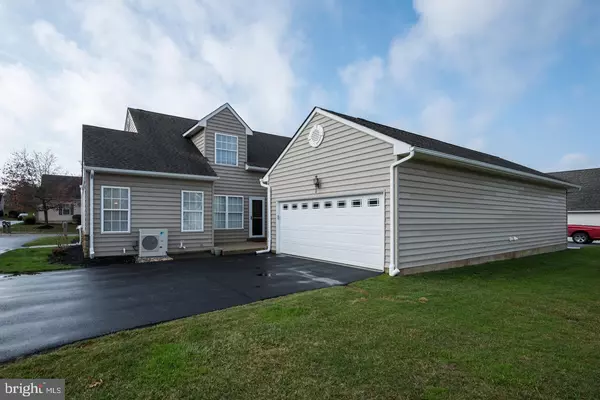$348,000
$349,000
0.3%For more information regarding the value of a property, please contact us for a free consultation.
195 ROSE VIEW DR West Grove, PA 19390
2 Beds
3 Baths
2,698 SqFt
Key Details
Sold Price $348,000
Property Type Single Family Home
Sub Type Twin/Semi-Detached
Listing Status Sold
Purchase Type For Sale
Square Footage 2,698 sqft
Price per Sqft $128
Subdivision Rose View
MLS Listing ID PACT532984
Sold Date 07/15/21
Style Colonial
Bedrooms 2
Full Baths 3
HOA Fees $220/mo
HOA Y/N Y
Abv Grd Liv Area 2,698
Originating Board BRIGHT
Year Built 2007
Annual Tax Amount $5,008
Tax Year 2020
Lot Size 7,310 Sqft
Acres 0.17
Lot Dimensions 0.00 x 0.00
Property Description
Seller prefers end of July settlement. This pristine 2 bedroom 3 bath townhouse in popular Villages of Rose View offers many attractive features including stunning cherry kitchen custom crafted by Goebelwood including gleaming corian counter tops and high end appliances. Brand new HVAC system. Entry foyer with hardwood floors, living room with hardwood floors and beautiful wall of windows. Breakfast room, bedroom with direct access to a well appointed full bathroom, dining room or study with vaulted ceiling and gorgeous window. Master bedroom with vaulted ceiling and glamorous master bath including double vanity and shower. Laundry room and entrance into 2 car garage. Off the breakfast room is a patio, the prefect place to relax. The best part is the second floor loft which can be used as a 3rd bedroom, office or fitness area including it's own full bathroom. Full basement. This beauty is in mint condition and lovingly maintained throughout.
Location
State PA
County Chester
Area Penn Twp (10358)
Zoning RESIDENTIAL
Rooms
Other Rooms Primary Bedroom, Loft
Basement Full
Main Level Bedrooms 2
Interior
Interior Features Breakfast Area, Family Room Off Kitchen, Formal/Separate Dining Room, Kitchen - Island, Pantry, Stall Shower, Tub Shower, Upgraded Countertops, Walk-in Closet(s), Wood Floors
Hot Water Natural Gas
Heating Forced Air
Cooling Central A/C
Fireplaces Number 1
Fireplace N
Heat Source Natural Gas
Laundry Main Floor
Exterior
Parking Features Garage - Rear Entry
Garage Spaces 2.0
Utilities Available Cable TV
Water Access N
Accessibility 36\"+ wide Halls
Attached Garage 2
Total Parking Spaces 2
Garage Y
Building
Story 1.5
Sewer Public Sewer
Water Public
Architectural Style Colonial
Level or Stories 1.5
Additional Building Above Grade, Below Grade
New Construction N
Schools
School District Avon Grove
Others
HOA Fee Include Lawn Care Front,Common Area Maintenance,Lawn Maintenance,Recreation Facility,Road Maintenance,Snow Removal,Trash
Senior Community Yes
Age Restriction 55
Tax ID 58-04 -0414
Ownership Fee Simple
SqFt Source Assessor
Special Listing Condition Standard
Read Less
Want to know what your home might be worth? Contact us for a FREE valuation!

Our team is ready to help you sell your home for the highest possible price ASAP

Bought with Gary M Scheivert • BHHS Fox & Roach-Media
GET MORE INFORMATION





