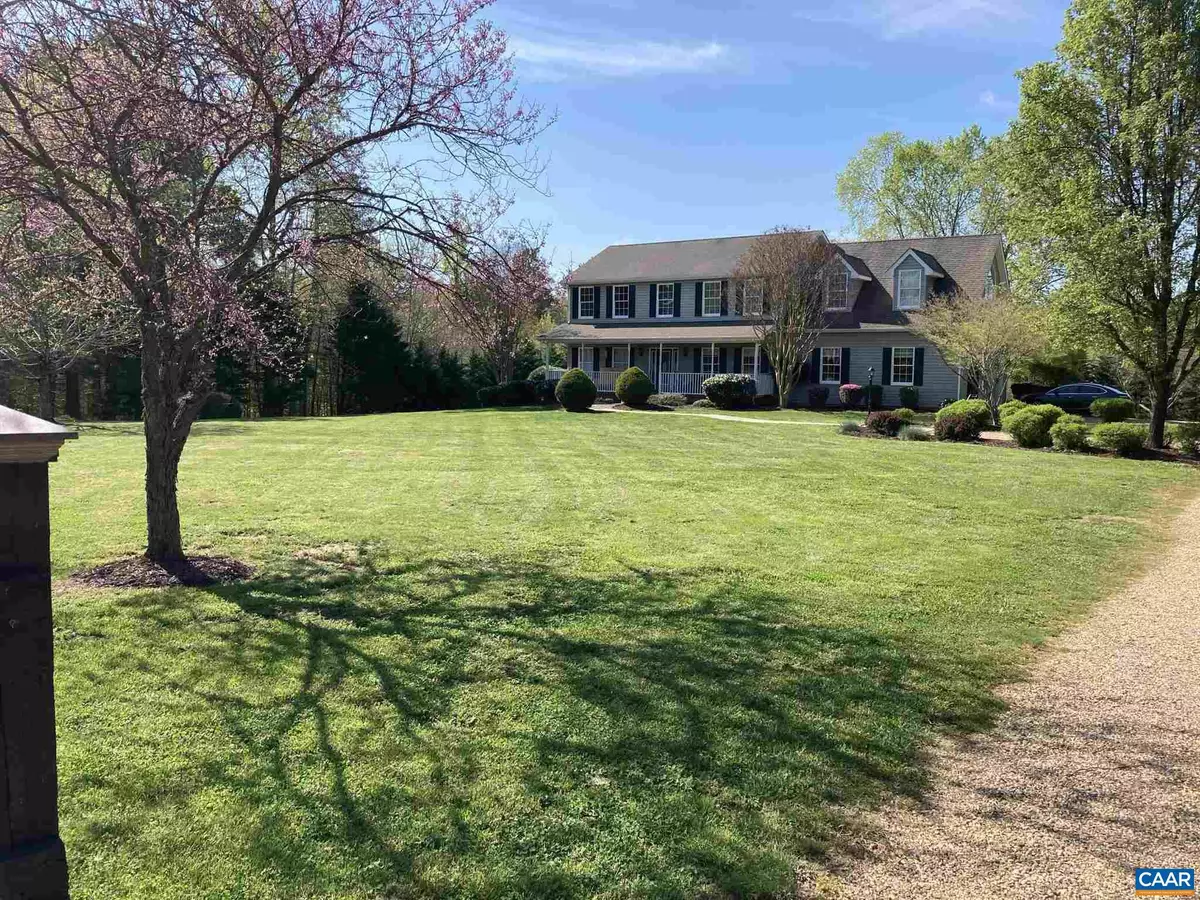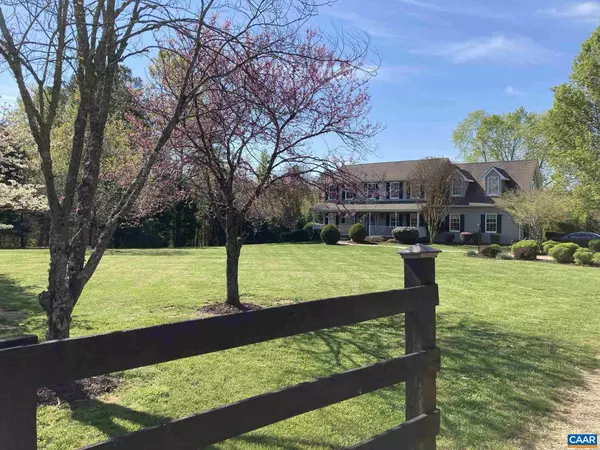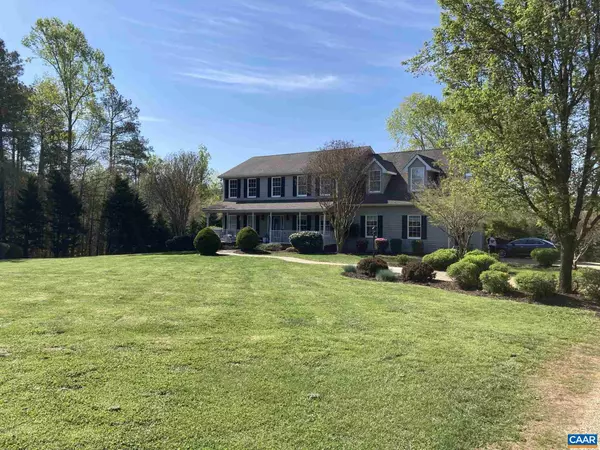$549,500
$549,900
0.1%For more information regarding the value of a property, please contact us for a free consultation.
5594 UNION MILLS RD RD Troy, VA 22974
5 Beds
4 Baths
3,453 SqFt
Key Details
Sold Price $549,500
Property Type Single Family Home
Sub Type Detached
Listing Status Sold
Purchase Type For Sale
Square Footage 3,453 sqft
Price per Sqft $159
Subdivision None Available
MLS Listing ID 617760
Sold Date 07/16/21
Style Colonial
Bedrooms 5
Full Baths 3
Half Baths 1
HOA Y/N N
Abv Grd Liv Area 2,533
Originating Board CAAR
Year Built 1999
Annual Tax Amount $3,671
Tax Year 2020
Lot Size 3.550 Acres
Acres 3.55
Property Description
Spectacular custom home has been meticulously maintained and is just finishing a whole house remodeling Spring 2021. All new granite counters, new lights and fixtures throughout, baths remodeled (with Bluetooth speaker/fans/lights in all full baths) , new solid oak plank vinyl flooring (waterproof and lifetime warranty), outlets, light switches, paint and much more. This beautiful home sits on a well manicured very private 3.55 acres that borders a bold stream at rear property line with huge 1000+ acre forest behind. Create a mini horse farm if you'd like, approx 2 acres cleared already on this private 5 BR estate home, 3 1/2 bath, Huge bonus room (could be 6th BR) over large (680 sf) 2 car garage. MBR w/ vaulted ceiling & walk-in closet and stunning new Master bath remodel. Huge eat in kitchen w/ cherry cabinetry, granite countertops, under cabinet lighting and upgraded appliances. Family Room w/ stacked stone gas fireplace. Finished walkout basement suite perfect for in-laws/teens, w/ bedroom, full bath, & great room. Covered front porch, huge rear deck 16x50, & 240 sf Barn w/ electricity. 15 minutes to downtown Charlottesville, 12 minutes to pantops and 5 minutes to Zions Crossroads.,Cherry Cabinets,Fireplace in Family Room
Location
State VA
County Fluvanna
Zoning A-1
Rooms
Other Rooms Living Room, Dining Room, Primary Bedroom, Kitchen, Family Room, Foyer, Laundry, Office, Bonus Room, Primary Bathroom, Full Bath, Half Bath, Additional Bedroom
Basement Fully Finished, Full, Heated, Interior Access, Outside Entrance, Walkout Level, Windows
Interior
Interior Features Breakfast Area, Kitchen - Eat-In, Pantry, Recessed Lighting, Primary Bath(s)
Heating Heat Pump(s)
Cooling Central A/C, Heat Pump(s)
Flooring Carpet, Ceramic Tile, Hardwood
Fireplaces Number 1
Equipment Dryer, Washer/Dryer Hookups Only, Washer, Dishwasher, Oven - Double, Oven/Range - Electric, Microwave, Refrigerator
Fireplace Y
Appliance Dryer, Washer/Dryer Hookups Only, Washer, Dishwasher, Oven - Double, Oven/Range - Electric, Microwave, Refrigerator
Heat Source Propane - Owned
Exterior
Exterior Feature Deck(s), Porch(es)
Parking Features Other, Garage - Side Entry, Oversized
View Other, Trees/Woods, Garden/Lawn
Roof Type Architectural Shingle
Farm Other,Livestock,Horse,Poultry
Accessibility None
Porch Deck(s), Porch(es)
Road Frontage Public
Garage Y
Building
Lot Description Landscaping, Level, Private, Open, Sloping, Partly Wooded, Secluded
Story 2
Foundation Concrete Perimeter
Sewer Septic Exists
Water Well
Architectural Style Colonial
Level or Stories 2
Additional Building Above Grade, Below Grade
Structure Type 9'+ Ceilings
New Construction N
Schools
Elementary Schools Central
Middle Schools Fluvanna
High Schools Fluvanna
School District Fluvanna County Public Schools
Others
Senior Community No
Ownership Other
Horse Property Y
Special Listing Condition Standard
Read Less
Want to know what your home might be worth? Contact us for a FREE valuation!

Our team is ready to help you sell your home for the highest possible price ASAP

Bought with Unrepresented Buyer • UnrepresentedBuyer
GET MORE INFORMATION





