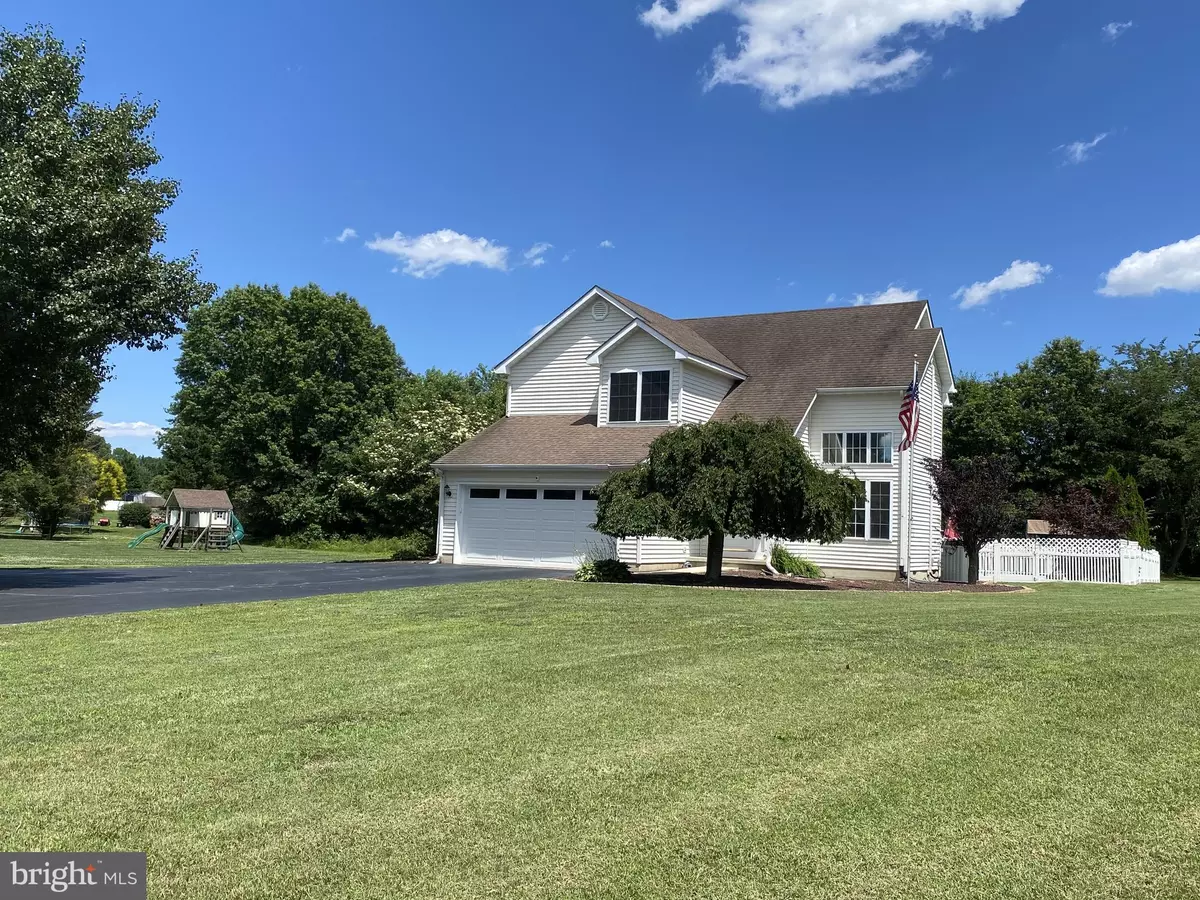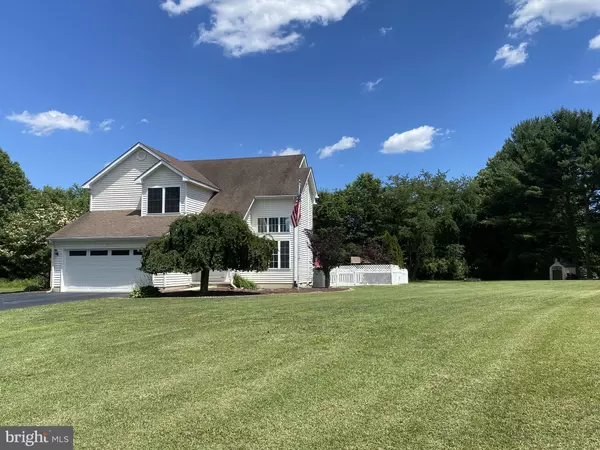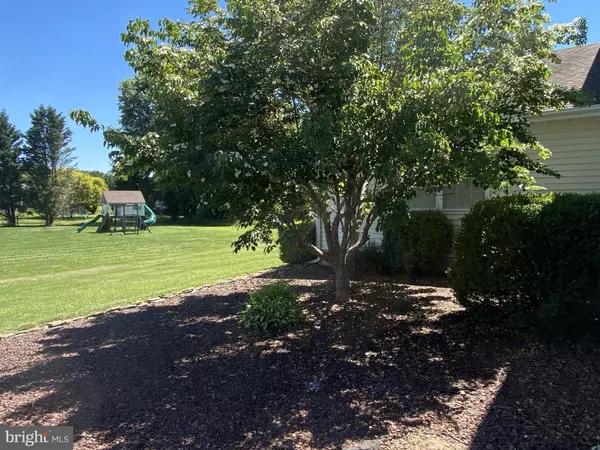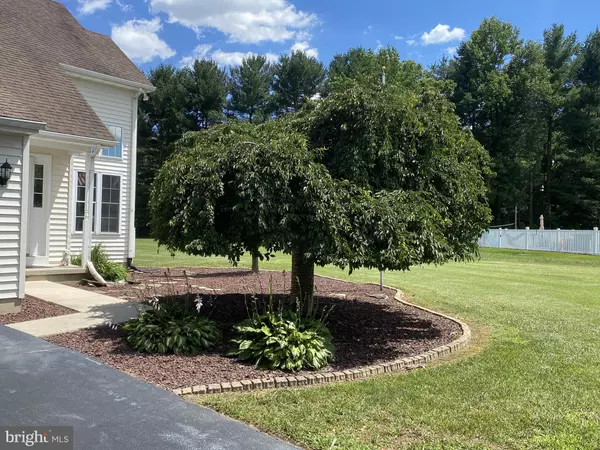$405,000
$399,900
1.3%For more information regarding the value of a property, please contact us for a free consultation.
128 WINDING RIDGE RD Dover, DE 19904
4 Beds
4 Baths
2,501 SqFt
Key Details
Sold Price $405,000
Property Type Single Family Home
Sub Type Detached
Listing Status Sold
Purchase Type For Sale
Square Footage 2,501 sqft
Price per Sqft $161
Subdivision Winding Ridge
MLS Listing ID DEKT2000412
Sold Date 08/18/21
Style Contemporary
Bedrooms 4
Full Baths 3
Half Baths 1
HOA Fees $8/ann
HOA Y/N Y
Abv Grd Liv Area 2,501
Originating Board BRIGHT
Year Built 1998
Annual Tax Amount $1,882
Tax Year 2020
Lot Size 0.890 Acres
Acres 0.89
Property Description
Welcome home to a summer Staycation! Backyard oasis features a huge partially fenced yard with a large 33 x 16 two tiered deck with hot tub and a very inviting 20 x 40 in-ground pool with a diving board, open and ready for summer! And there is a custom fire pit for the cooler weather! The huge semi private lot is surrounded by trees for privacy. Inside is a hard to find floor plan that features two spacious master bedrooms; one on the main level and the other on the second level. Both have had recent upgrades to include fresh paint and new tile surround on showers and soaking tub. Main level has a spacious walk in shower and the upper level master has a soaking tub and separate shower. Both have large walk in closets. There are two other spacious bedrooms upstairs with another full bath. Main level features a vaulted living room that opens to the dining room and a large country kitchen that opens to the huge 19 x 17 family room. The large kitchen features new granite countertops, ceramic tile flooring, recessed lights, plenty of counter space, spacious dining area and sliding door to the deck and pool. Nice view of the pool and trees from the back windows in the DR, FR and Kitchen. Other upgrades include 33 x 16 two tiered deck, hot tub, dual zoned hvac, tinted front windows and recently, fresh paint, and new LVP flooring in LR, DR, FR and stairs. There is plenty of parking in the large driveway that can easily hold 6 cars. And boats or campers can be parked towards the back of the home on the side of the fenced yard. Located outside city limits in a small quiet country neighborhood. Easy to show and flexible closing date. Nothing to do but move in!
Location
State DE
County Kent
Area Capital (30802)
Zoning AR
Rooms
Other Rooms Living Room, Dining Room, Primary Bedroom, Bedroom 3, Bedroom 4, Kitchen, Family Room, Laundry
Main Level Bedrooms 1
Interior
Hot Water Electric
Heating Forced Air
Cooling Central A/C
Heat Source Natural Gas
Exterior
Exterior Feature Deck(s)
Parking Features Inside Access
Garage Spaces 8.0
Fence Partially
Pool In Ground
Utilities Available Under Ground
Water Access N
Roof Type Architectural Shingle
Accessibility None
Porch Deck(s)
Attached Garage 2
Total Parking Spaces 8
Garage Y
Building
Lot Description Backs to Trees
Story 2
Sewer Gravity Sept Fld, On Site Septic
Water Public
Architectural Style Contemporary
Level or Stories 2
Additional Building Above Grade, Below Grade
New Construction N
Schools
Elementary Schools Booker T. Washington
Middle Schools William Henry M.S.
High Schools Dover H.S.
School District Capital
Others
Senior Community No
Tax ID ED-00-06607-01-1600-000
Ownership Fee Simple
SqFt Source Estimated
Acceptable Financing Cash, Conventional, VA
Listing Terms Cash, Conventional, VA
Financing Cash,Conventional,VA
Special Listing Condition Standard
Read Less
Want to know what your home might be worth? Contact us for a FREE valuation!

Our team is ready to help you sell your home for the highest possible price ASAP

Bought with Kimberlyn Allen • Coldwell Banker Realty
GET MORE INFORMATION





