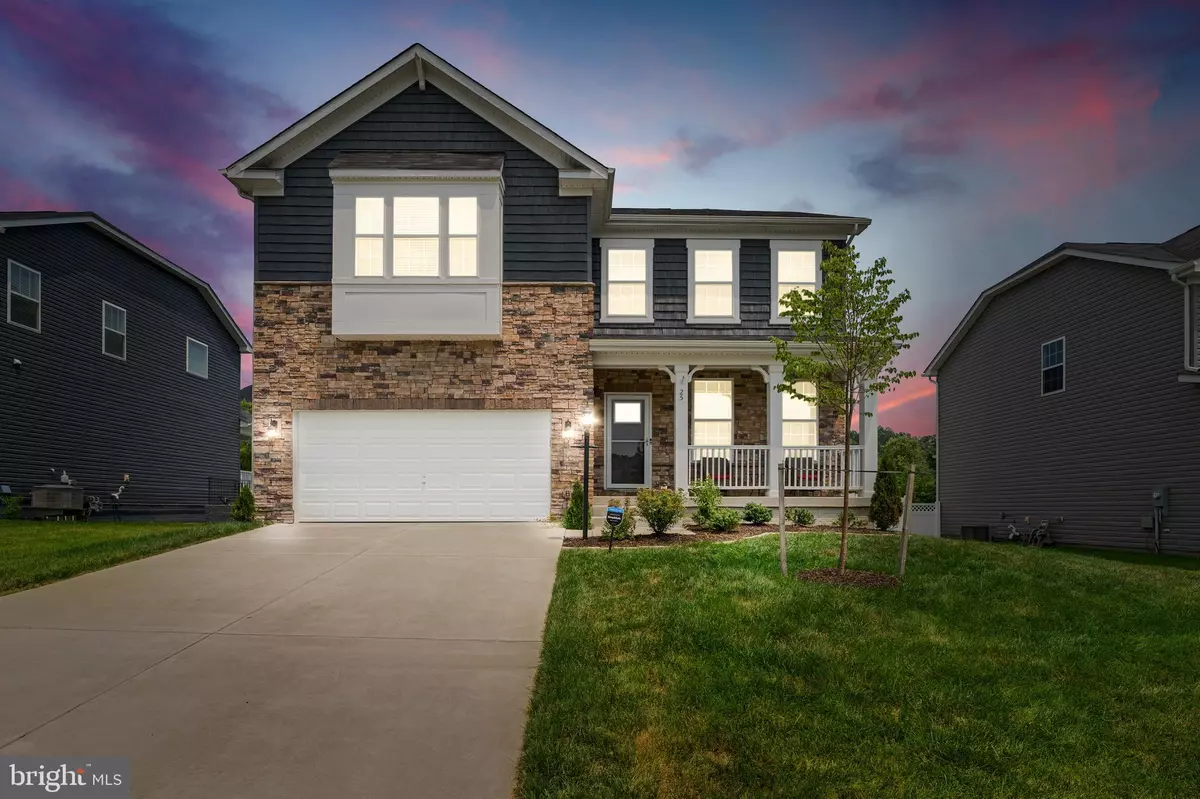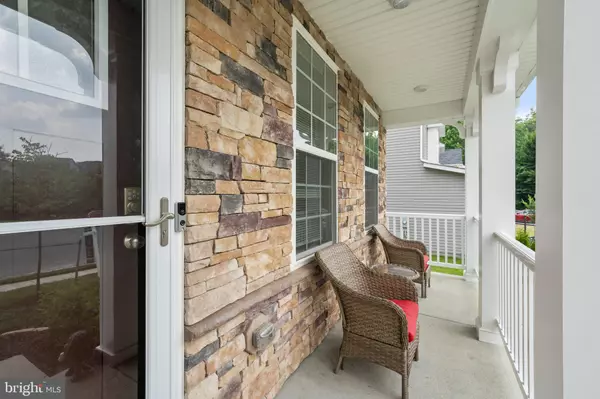$545,000
$540,000
0.9%For more information regarding the value of a property, please contact us for a free consultation.
25 MELBOURNE DR Fredericksburg, VA 22405
5 Beds
4 Baths
3,127 SqFt
Key Details
Sold Price $545,000
Property Type Single Family Home
Sub Type Detached
Listing Status Sold
Purchase Type For Sale
Square Footage 3,127 sqft
Price per Sqft $174
Subdivision Southgate
MLS Listing ID VAST2000982
Sold Date 08/24/21
Style Traditional
Bedrooms 5
Full Baths 4
HOA Fees $72/mo
HOA Y/N Y
Abv Grd Liv Area 3,127
Originating Board BRIGHT
Year Built 2019
Annual Tax Amount $3,738
Tax Year 2021
Lot Size 8,063 Sqft
Acres 0.19
Property Description
25 Melbourne is a spectacular 5 bedroom home with all the space you need located roughly 3 miles from I-95! It's gorgeous exterior welcomes you to the front porch where you can enjoy the fresh air. Come inside and find that it contains a main floor bedroom & full bathroom, open kitchen with a 5 burner gas stove, tons of counter space and a butlers pantry. The entire main level has large amounts of natural light pouring in highlighting the ample living room space. Upstairs you have an extra bonus living room to the left and the master bedroom with a walk in closet, dual sink vanity, soaking tub and separate shower on the right. In addition, 3 large bedrooms and two full bathrooms. The laundry room with a storage closet and brand new washer/dryer setup is conveniently located on the same floor. The unfinished basement is an open canvas allowing for you to design it to fit your needs. Lot's of potential for an additional 6th bedroom and 5th bathroom. Walking out the basement stairs to your massive fenced-in backyard you can create an outdoor oasis! Space for an inground pool! Don't wait for new construction when you have a practically brand new (built in 2019) home waiting for you!
Location
State VA
County Stafford
Zoning R1
Rooms
Basement Partial, Interior Access, Unfinished, Walkout Stairs, Side Entrance
Main Level Bedrooms 1
Interior
Hot Water Natural Gas
Heating Forced Air
Cooling Central A/C
Equipment Built-In Microwave, Dishwasher, Disposal, Dryer, Exhaust Fan, Oven/Range - Gas, Refrigerator, Stainless Steel Appliances, Washer, Water Heater
Fireplace N
Appliance Built-In Microwave, Dishwasher, Disposal, Dryer, Exhaust Fan, Oven/Range - Gas, Refrigerator, Stainless Steel Appliances, Washer, Water Heater
Heat Source Natural Gas
Laundry Upper Floor
Exterior
Parking Features Garage - Front Entry, Inside Access, Garage Door Opener
Garage Spaces 2.0
Fence Fully, Rear, Vinyl
Amenities Available Soccer Field, Tot Lots/Playground, Basketball Courts
Water Access N
Accessibility None
Attached Garage 2
Total Parking Spaces 2
Garage Y
Building
Story 2
Sewer Public Sewer
Water Public
Architectural Style Traditional
Level or Stories 2
Additional Building Above Grade, Below Grade
New Construction N
Schools
School District Stafford County Public Schools
Others
HOA Fee Include Trash,Snow Removal
Senior Community No
Tax ID 45-U-1-C-64
Ownership Fee Simple
SqFt Source Assessor
Acceptable Financing Cash, Conventional, FHA, VA
Listing Terms Cash, Conventional, FHA, VA
Financing Cash,Conventional,FHA,VA
Special Listing Condition Standard
Read Less
Want to know what your home might be worth? Contact us for a FREE valuation!

Our team is ready to help you sell your home for the highest possible price ASAP

Bought with Jan E Germain • Realty ONE Group Capital
GET MORE INFORMATION





