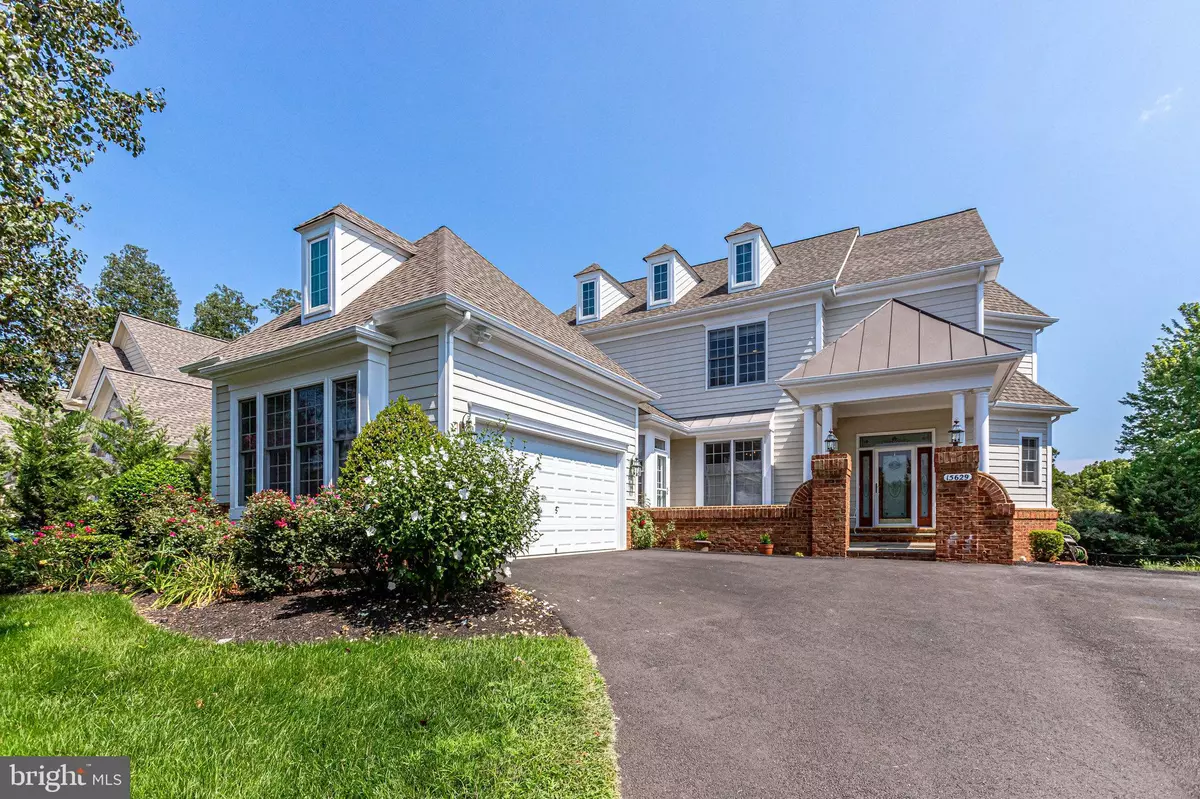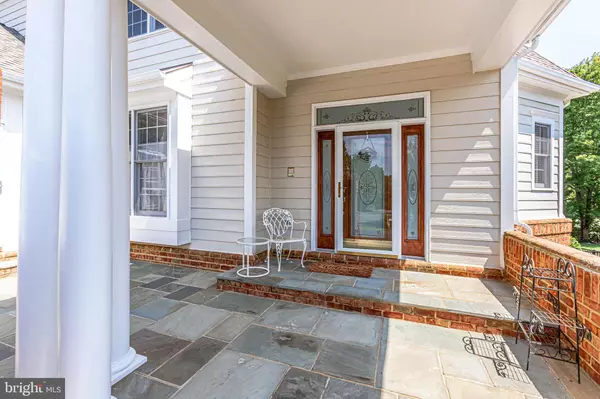$920,000
$935,000
1.6%For more information regarding the value of a property, please contact us for a free consultation.
15629 TURTLE POINT DR Gainesville, VA 20155
5 Beds
5 Baths
5,573 SqFt
Key Details
Sold Price $920,000
Property Type Single Family Home
Sub Type Detached
Listing Status Sold
Purchase Type For Sale
Square Footage 5,573 sqft
Price per Sqft $165
Subdivision Lake Manassas
MLS Listing ID VAPW2003078
Sold Date 09/13/21
Style Colonial
Bedrooms 5
Full Baths 4
Half Baths 1
HOA Fees $218/mo
HOA Y/N Y
Abv Grd Liv Area 3,723
Originating Board BRIGHT
Year Built 2002
Annual Tax Amount $9,034
Tax Year 2020
Lot Size 0.287 Acres
Acres 0.29
Property Description
Welcome to Lake Manassas! This is a beautiful former Quaker Homes model on a premium lot that offers over 5,000 sq ft in total living space, 5 bedrooms / 4.5 bathrooms, with a walk-out basement. Main level offers 10ft ceilings, 8ft doors, hardwood floors, stone dual fireplace (gas/log), tile in the kitchen, plenty of recessed lighting with custom crown molding throughout. Upper level has been freshly painted, all bathrooms have been remodeled, bedrooms have recessed lighting, and all hardwood floors. Primary bedroom is a luxurious space that offers views of the golf course, a large walk-in closet, a fabulous dual brick fireplace, and a remodeled bathroom that offers a large walk-in shower. Lower level features a bedroom, steam shower in the bathroom, speakers in the media room, a large multi-purpose room, a sitting room with a stone fireplace, a bar that has plenty of cabinets, an extra dishwasher, and sink. This home is overlooking the golf-course. Roof and water heater have been replaced
Location
State VA
County Prince William
Zoning RPC
Rooms
Basement Full
Interior
Interior Features Bar, Built-Ins, Carpet, Ceiling Fan(s), Crown Moldings, Dining Area, Kitchen - Gourmet, Pantry, Recessed Lighting, Soaking Tub, Sprinkler System, Walk-in Closet(s), Wood Floors
Hot Water Natural Gas
Heating Heat Pump - Gas BackUp
Cooling Central A/C
Fireplaces Number 4
Equipment Built-In Microwave, Cooktop, Cooktop - Down Draft, Dishwasher, Disposal, Dryer, Oven - Wall, Washer
Fireplace Y
Appliance Built-In Microwave, Cooktop, Cooktop - Down Draft, Dishwasher, Disposal, Dryer, Oven - Wall, Washer
Heat Source Natural Gas
Exterior
Parking Features Garage - Side Entry, Garage Door Opener
Garage Spaces 2.0
Amenities Available Basketball Courts, Tennis Courts, Swimming Pool
Water Access N
Accessibility None
Attached Garage 2
Total Parking Spaces 2
Garage Y
Building
Story 3
Sewer Public Sewer
Water Public
Architectural Style Colonial
Level or Stories 3
Additional Building Above Grade, Below Grade
New Construction N
Schools
Elementary Schools Buckland Mills
Middle Schools Ronald Wilson Regan
High Schools Patriot
School District Prince William County Public Schools
Others
HOA Fee Include Security Gate,Trash,Common Area Maintenance
Senior Community No
Tax ID 7296-59-3309
Ownership Fee Simple
SqFt Source Assessor
Security Features 24 hour security
Horse Property N
Special Listing Condition Standard
Read Less
Want to know what your home might be worth? Contact us for a FREE valuation!

Our team is ready to help you sell your home for the highest possible price ASAP

Bought with Jin Young Kim • Giant Realty, Inc.
GET MORE INFORMATION





