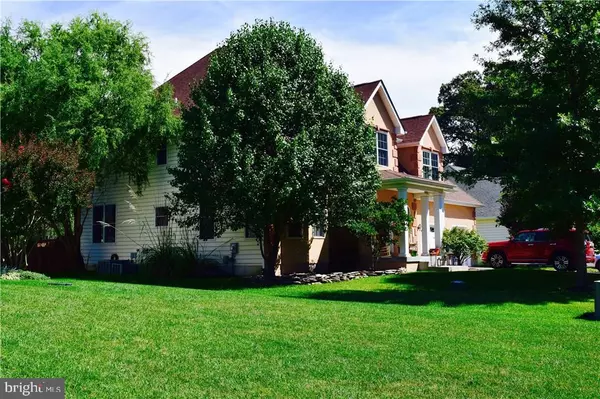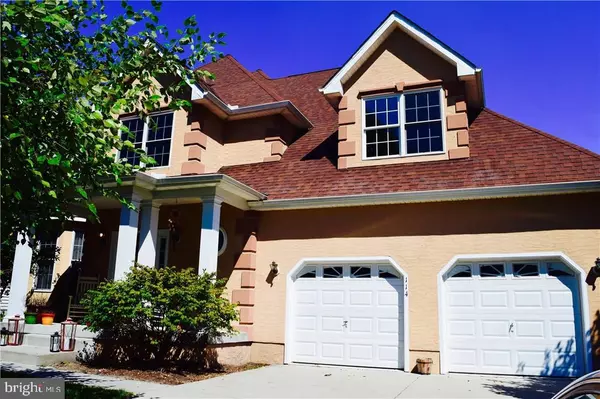$350,000
$359,900
2.8%For more information regarding the value of a property, please contact us for a free consultation.
114 MORGAN WAY Milton, DE 19968
4 Beds
4 Baths
3,162 SqFt
Key Details
Sold Price $350,000
Property Type Single Family Home
Sub Type Detached
Listing Status Sold
Purchase Type For Sale
Square Footage 3,162 sqft
Price per Sqft $110
Subdivision Wagamons West Shores
MLS Listing ID 1001010284
Sold Date 12/17/15
Style Contemporary
Bedrooms 4
Full Baths 3
Half Baths 1
HOA Fees $14/ann
HOA Y/N Y
Abv Grd Liv Area 3,162
Originating Board SCAOR
Year Built 2005
Lot Size 10,019 Sqft
Acres 0.23
Lot Dimensions 125' x 86'
Property Description
Nestled in the beautiful community of Wagamon's West Shore sits this well maintained 4 bedroom 3.5 bath contemporary home. Walk in and immediately feel the welcoming feeling this property offers. This home boasts two master bedrooms...one on the first floor as well as one on the second floor! Be dazzled by the great room with fireplace, immaculate kitchen, office/craft room, upstairs family room and an unfinished basement just waiting for the finishing touches! Don't let this gem get away...schedule your tour today!
Location
State DE
County Sussex
Area Broadkill Hundred (31003)
Rooms
Other Rooms Primary Bedroom, Additional Bedroom
Basement Full, Interior Access, Unfinished
Interior
Interior Features Attic, Kitchen - Island, Ceiling Fan(s), WhirlPool/HotTub, Window Treatments
Hot Water Natural Gas
Heating Forced Air, Heat Pump(s)
Cooling Central A/C
Flooring Carpet, Hardwood, Tile/Brick
Fireplaces Number 1
Fireplaces Type Gas/Propane
Equipment Dishwasher, Disposal, Icemaker, Refrigerator, Microwave, Oven/Range - Gas, Washer/Dryer Hookups Only, Water Heater
Furnishings No
Fireplace Y
Window Features Screens,Storm
Appliance Dishwasher, Disposal, Icemaker, Refrigerator, Microwave, Oven/Range - Gas, Washer/Dryer Hookups Only, Water Heater
Exterior
Exterior Feature Deck(s), Porch(es)
Fence Partially
Water Access N
Roof Type Architectural Shingle
Porch Deck(s), Porch(es)
Garage Y
Building
Lot Description Landscaping
Story 2
Foundation Concrete Perimeter
Sewer Public Sewer
Water Public
Architectural Style Contemporary
Level or Stories 2
Additional Building Above Grade
New Construction N
Schools
School District Cape Henlopen
Others
Tax ID 235-20.00-539.00
Ownership Fee Simple
SqFt Source Estimated
Security Features Security System
Acceptable Financing Cash, Conventional
Listing Terms Cash, Conventional
Financing Cash,Conventional
Read Less
Want to know what your home might be worth? Contact us for a FREE valuation!

Our team is ready to help you sell your home for the highest possible price ASAP

Bought with MYRA KAY K MITCHELL • The Watson Realty Group, LLC
GET MORE INFORMATION





