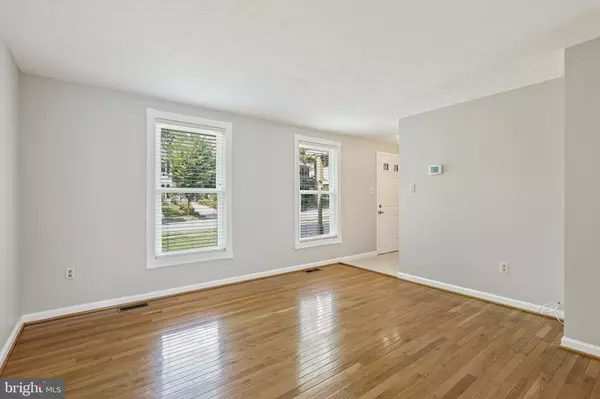$515,000
$519,000
0.8%For more information regarding the value of a property, please contact us for a free consultation.
6325 SUMMERCREST DR Columbia, MD 21045
4 Beds
3 Baths
2,133 SqFt
Key Details
Sold Price $515,000
Property Type Single Family Home
Sub Type Detached
Listing Status Sold
Purchase Type For Sale
Square Footage 2,133 sqft
Price per Sqft $241
Subdivision Sewells Orchard
MLS Listing ID MDHW2002500
Sold Date 09/21/21
Style Colonial
Bedrooms 4
Full Baths 2
Half Baths 1
HOA Fees $24/ann
HOA Y/N Y
Abv Grd Liv Area 1,776
Originating Board BRIGHT
Year Built 1984
Annual Tax Amount $5,676
Tax Year 2021
Lot Size 6,185 Sqft
Acres 0.14
Property Description
Welcome to your fantastic new home in Columbias much sought-after community of Sewells Orchard. Located on a premium lot, this home backs to the community pond and showcases some outstanding views! This 4-bedroom Colonial offers close proximity and easy access to major highways, shopping, fabulous dining, parks and walking paths. You are only a stone throw away from the new Blandair Regional Park Complex; a 300-acre community park that includes sports fields, pavilions, playgrounds and obstacle courses. Take advantage of all the great things that Columbia has to offer without any of the CPRA fees!! Stepping through the front door of 6325 Summercrest, you will be immediately drawn to the gleaming hardwood floors that flow through the living, dining and family rooms. You will love to spend time cooking in new kitchen that includes many upgrades, presenting granite counters and backsplash, black and stainless-steel appliances that include a brand-new gas range/oven and built-in microwave. The kitchen opens directly to your spacious, sun-filled family room centered by a wood-burning fireplace with brick surround, perfect for keeping warm on those cold winter nights. Step outside of the glass slider to your large deck, great for entertaining, grilling or just relaxing and listening to the sounds of nature right in your backyard. The upper level of the home continues the same gorgeous hardwoods throughout and features an expansive owners suite with walk-in closet and attached bath with updated vanity. Three additional bedrooms and a second full bath complete this level. The lower level has been recently finished and boasts a large recreation room that provides endless entertainment options and direct walkout to the backyard. New vinyl plank flooring has been installed. Schedule a visit and dont miss your chance to fall in love with this home!
Location
State MD
County Howard
Zoning RSC
Rooms
Other Rooms Living Room, Dining Room, Primary Bedroom, Bedroom 2, Bedroom 3, Bedroom 4, Kitchen, Family Room, Recreation Room, Utility Room
Basement Walkout Level, Fully Finished
Interior
Hot Water Electric
Heating Forced Air
Cooling Central A/C
Flooring Ceramic Tile, Hardwood
Fireplaces Number 1
Fireplaces Type Brick, Wood
Fireplace Y
Heat Source Natural Gas
Exterior
Exterior Feature Deck(s)
Parking Features Garage - Front Entry, Garage Door Opener, Inside Access
Garage Spaces 2.0
Water Access N
View Pond
Accessibility None
Porch Deck(s)
Attached Garage 2
Total Parking Spaces 2
Garage Y
Building
Lot Description Backs to Trees
Story 3
Sewer Public Sewer
Water Public
Architectural Style Colonial
Level or Stories 3
Additional Building Above Grade, Below Grade
New Construction N
Schools
Elementary Schools Talbott Springs
Middle Schools Lake Elkhorn
High Schools Oakland Mills
School District Howard County Public School System
Others
Senior Community No
Tax ID 1406458203
Ownership Fee Simple
SqFt Source Assessor
Acceptable Financing Cash, Conventional, FHA, VA
Listing Terms Cash, Conventional, FHA, VA
Financing Cash,Conventional,FHA,VA
Special Listing Condition Standard
Read Less
Want to know what your home might be worth? Contact us for a FREE valuation!

Our team is ready to help you sell your home for the highest possible price ASAP

Bought with Rachel Zelaya • Fairfax Realty Select
GET MORE INFORMATION





