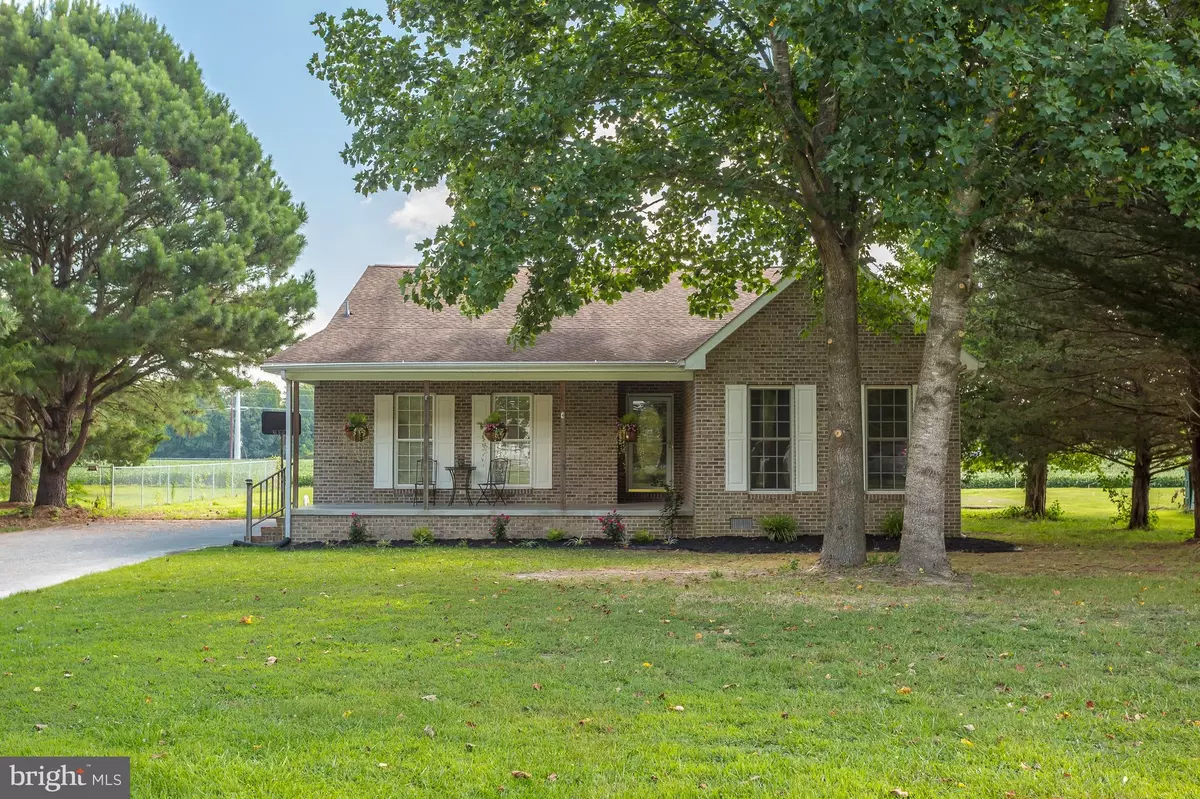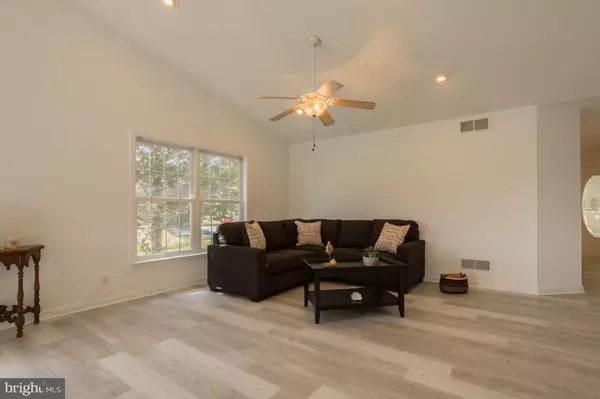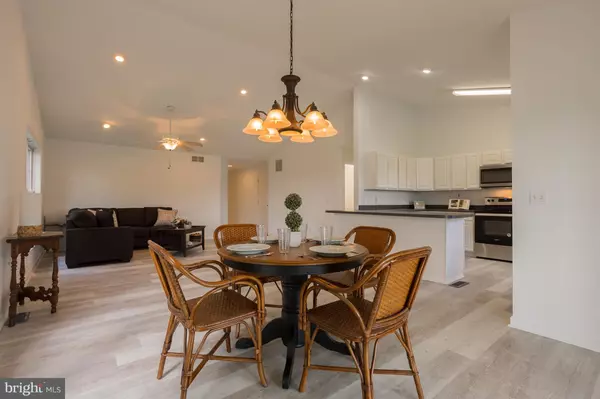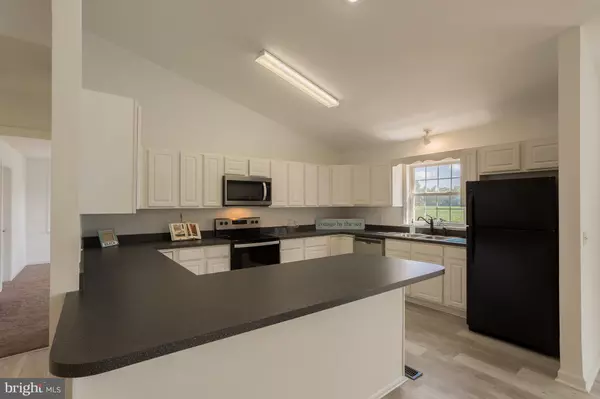$360,000
$360,000
For more information regarding the value of a property, please contact us for a free consultation.
19489 SHADY REST LN Milton, DE 19968
3 Beds
2 Baths
2,045 SqFt
Key Details
Sold Price $360,000
Property Type Single Family Home
Sub Type Detached
Listing Status Sold
Purchase Type For Sale
Square Footage 2,045 sqft
Price per Sqft $176
Subdivision Shady Rest Park
MLS Listing ID DESU2003530
Sold Date 09/24/21
Style Ranch/Rambler
Bedrooms 3
Full Baths 2
HOA Y/N N
Abv Grd Liv Area 2,045
Originating Board BRIGHT
Year Built 2002
Annual Tax Amount $1,002
Tax Year 2020
Lot Size 0.450 Acres
Acres 0.45
Lot Dimensions 105x190
Property Description
Shady Rest Lane is situated on a quiet country road in Milton, Delaware. This bright and airy open concept home features 3 nicely sized bedrooms and 2 full baths. Beautiful new luxury vinyl wide plank flooring has been recently installed in the main living areas with new coordinating carpet in all three bedrooms. A fresh coat of paint has been done throughout the home. A new energy efficient appliance package includes a stainless and black range, dishwasher, microwave and a gently used refrigerator. Enjoy extra living and privacy in the tiled sunroom off of the dining area that leads onto the extra large deck, rear yard and an expansive view of the field behind. Double-hung windows throughout. No HOA and a super-quiet street. Be sure to make your appointment today to see this beautifully updated stick-built home. Professional photos coming soon!
Location
State DE
County Sussex
Area Lewes Rehoboth Hundred (31009)
Zoning AR-1
Direction East
Rooms
Other Rooms Sun/Florida Room
Main Level Bedrooms 3
Interior
Hot Water Electric
Heating Heat Pump(s)
Cooling Ceiling Fan(s), Heat Pump(s)
Equipment Dishwasher, ENERGY STAR Dishwasher, Refrigerator, Water Heater
Fireplace N
Appliance Dishwasher, ENERGY STAR Dishwasher, Refrigerator, Water Heater
Heat Source Electric
Laundry Hookup
Exterior
Exterior Feature Deck(s)
Parking Features Garage - Side Entry, Garage Door Opener
Garage Spaces 10.0
Water Access N
Street Surface Paved
Accessibility None
Porch Deck(s)
Attached Garage 2
Total Parking Spaces 10
Garage Y
Building
Lot Description Open, Rear Yard, SideYard(s)
Story 1
Foundation Block
Sewer Low Pressure Pipe (LPP)
Water Well
Architectural Style Ranch/Rambler
Level or Stories 1
Additional Building Above Grade, Below Grade
Structure Type Dry Wall
New Construction N
Schools
School District Cape Henlopen
Others
Senior Community No
Tax ID 334-09.00-25.00
Ownership Fee Simple
SqFt Source Estimated
Acceptable Financing Cash, Conventional
Horse Property N
Listing Terms Cash, Conventional
Financing Cash,Conventional
Special Listing Condition Standard
Read Less
Want to know what your home might be worth? Contact us for a FREE valuation!

Our team is ready to help you sell your home for the highest possible price ASAP

Bought with JOHN E LINGO, III • Jack Lingo - Lewes
GET MORE INFORMATION





