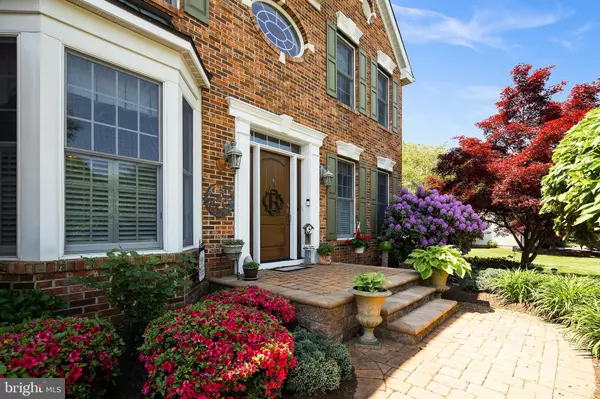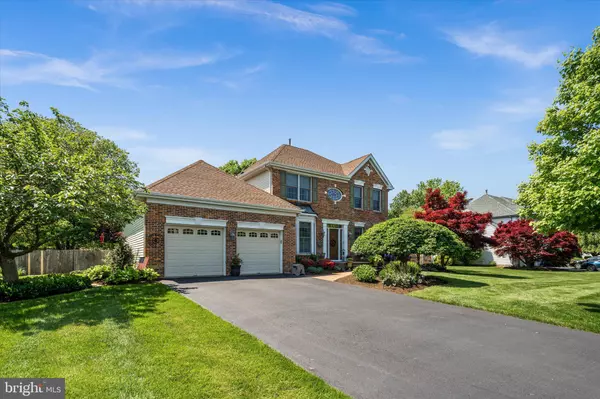$710,000
$679,900
4.4%For more information regarding the value of a property, please contact us for a free consultation.
3 MILBURNE LN Robbinsville, NJ 08691
4 Beds
3 Baths
2,204 SqFt
Key Details
Sold Price $710,000
Property Type Single Family Home
Sub Type Detached
Listing Status Sold
Purchase Type For Sale
Square Footage 2,204 sqft
Price per Sqft $322
Subdivision Woodside
MLS Listing ID NJME313174
Sold Date 09/28/21
Style Colonial
Bedrooms 4
Full Baths 2
Half Baths 1
HOA Fees $25/ann
HOA Y/N Y
Abv Grd Liv Area 2,204
Originating Board BRIGHT
Year Built 1994
Annual Tax Amount $13,391
Tax Year 2020
Lot Size 0.520 Acres
Acres 0.52
Lot Dimensions 0.00 x 0.00
Property Description
Welcome to this beautiful brick front colonial in the highly desired Twp. of Robbinsville. This is a 4 bedroom, 2.5 bath home that sits on just a little more than a half acre of property. You are greeted with a meticulous landscape and a paver walkway which sets the tone in this very well maintained home. The formal dining room is upgraded with crown molding and wainscotting. The family room is open to the kitchen making for a nice open concept. It also features a wood burning fireplace. The kitchen has new granite counters, a stainless steel appliance package, center island, tile backsplash and new fixtures. A convenient main floor laundry room finishes out the first floor. Upstairs, each bedroom has custom blinds and window treatments that are included, plus California Closet systems in each closet. The bathrooms have all been tastefully updated. Downstairs, we have a fantastic finished basement with recessed lighting, open space for entertaining, a private office closed off with french doors, and tons of extra closets and storage space. Out back is your own private paradise. A beautiful two tiered deck with custom awnings, in ground sprinkler system, beautiful landscaping and a fully fenced yard. Nothing to do here except unpack and enjoy.
Location
State NJ
County Mercer
Area Robbinsville Twp (21112)
Zoning R1.5
Rooms
Basement Fully Finished
Main Level Bedrooms 4
Interior
Interior Features Breakfast Area, Carpet, Ceiling Fan(s), Crown Moldings, Family Room Off Kitchen, Kitchen - Eat-In, Kitchen - Island, Recessed Lighting, Sprinkler System, Upgraded Countertops, Wainscotting, Walk-in Closet(s), Window Treatments, Wood Floors
Hot Water Natural Gas
Heating Forced Air
Cooling Central A/C
Flooring Hardwood, Carpet
Fireplaces Number 1
Fireplaces Type Wood
Fireplace Y
Heat Source Natural Gas
Laundry Main Floor
Exterior
Parking Features Additional Storage Area, Garage Door Opener, Inside Access, Oversized
Garage Spaces 6.0
Fence Fully
Water Access N
Accessibility None
Attached Garage 2
Total Parking Spaces 6
Garage Y
Building
Story 2
Sewer Public Sewer
Water Public
Architectural Style Colonial
Level or Stories 2
Additional Building Above Grade, Below Grade
New Construction N
Schools
School District Robbinsville Twp
Others
Senior Community No
Tax ID 12-00027-00006 02
Ownership Fee Simple
SqFt Source Assessor
Acceptable Financing Cash, Conventional, FHA
Listing Terms Cash, Conventional, FHA
Financing Cash,Conventional,FHA
Special Listing Condition Standard
Read Less
Want to know what your home might be worth? Contact us for a FREE valuation!

Our team is ready to help you sell your home for the highest possible price ASAP

Bought with Dawn D Harrison • Keller Williams Real Estate - Princeton
GET MORE INFORMATION





