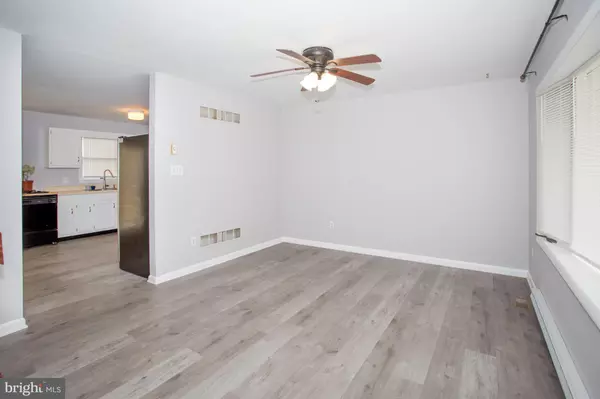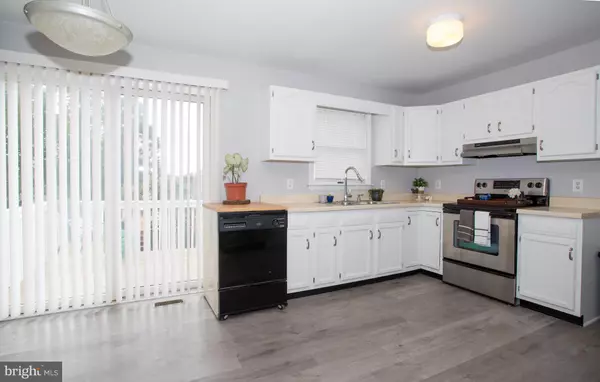$275,000
$274,900
For more information regarding the value of a property, please contact us for a free consultation.
100 GRAY MOUNT DR Elkton, MD 21921
3 Beds
3 Baths
1,500 SqFt
Key Details
Sold Price $275,000
Property Type Single Family Home
Sub Type Detached
Listing Status Sold
Purchase Type For Sale
Square Footage 1,500 sqft
Price per Sqft $183
Subdivision Grays Hill Addition
MLS Listing ID MDCC2001278
Sold Date 09/30/21
Style Split Level
Bedrooms 3
Full Baths 2
Half Baths 1
HOA Y/N N
Abv Grd Liv Area 1,500
Originating Board BRIGHT
Year Built 1989
Annual Tax Amount $3,250
Tax Year 2019
Lot Size 7,405 Sqft
Acres 0.17
Property Description
ACTIVE UNDER CONTRACT as of 5 PM 8/24/21 - Elkton This recently updated American split-level home with a brick and vinyl exterior is loaded with many popular benefits including a lower level with a half-bath, continuous laminate flooring throughout the main level, refreshed kitchen cabinets, stainless-steel appliances including a side-by-side refrigerator, a double stainless-steel sink, six-panel doors, and sliders leading to the outside. Not to be overlooked, stylish wall-to-wall carpeting and equally popular wall colors can be found in the three upper-level bedrooms. With home safety in mind, new smoke detectors with fresh batteries are found throughout this comfortable home. A one-year-old asphalt roof, a two-car attached garage with additional storage space, a well-sized covered front sitting porch, a rear deck, and a corner-lot location with a shed are highlights of the exterior. With a convenient location near shopping, hospitals, parks, public transportation, I-95, and Routes 40, 896, and 281, 100 Gray Mount Drive in the walkable Grays Hill Addition is an excellent choice for your new home.
Location
State MD
County Cecil
Zoning R2
Rooms
Other Rooms Living Room, Primary Bedroom, Bedroom 2, Bedroom 3, Kitchen, Family Room
Basement Partially Finished
Interior
Interior Features Carpet, Ceiling Fan(s), Combination Kitchen/Dining, Floor Plan - Traditional, Kitchen - Eat-In, Pantry, Primary Bath(s), Tub Shower, Window Treatments
Hot Water Electric
Heating Baseboard - Electric
Cooling Central A/C
Flooring Carpet, Laminated
Equipment Built-In Range, Dishwasher, Dryer - Front Loading, Oven/Range - Electric, Range Hood, Refrigerator, Stainless Steel Appliances, Washer - Front Loading, Water Heater
Fireplace N
Window Features Casement,Double Hung,Energy Efficient
Appliance Built-In Range, Dishwasher, Dryer - Front Loading, Oven/Range - Electric, Range Hood, Refrigerator, Stainless Steel Appliances, Washer - Front Loading, Water Heater
Heat Source Electric
Laundry Basement
Exterior
Exterior Feature Deck(s), Porch(es)
Parking Features Additional Storage Area, Garage - Front Entry, Inside Access, Oversized
Garage Spaces 4.0
Utilities Available Under Ground
Water Access N
Roof Type Asphalt
Street Surface Black Top
Accessibility None
Porch Deck(s), Porch(es)
Attached Garage 2
Total Parking Spaces 4
Garage Y
Building
Lot Description Corner, Front Yard, Rear Yard, SideYard(s)
Story 3
Foundation Block
Sewer Public Sewer
Water Public
Architectural Style Split Level
Level or Stories 3
Additional Building Above Grade, Below Grade
Structure Type Dry Wall,Wood Walls
New Construction N
Schools
School District Cecil County Public Schools
Others
Senior Community No
Tax ID 0803084396
Ownership Fee Simple
SqFt Source Estimated
Security Features Security System
Acceptable Financing Cash, Conventional, FHA 203(b)
Listing Terms Cash, Conventional, FHA 203(b)
Financing Cash,Conventional,FHA 203(b)
Special Listing Condition Standard
Read Less
Want to know what your home might be worth? Contact us for a FREE valuation!

Our team is ready to help you sell your home for the highest possible price ASAP

Bought with neset sogut • Smart Realty, LLC
GET MORE INFORMATION





