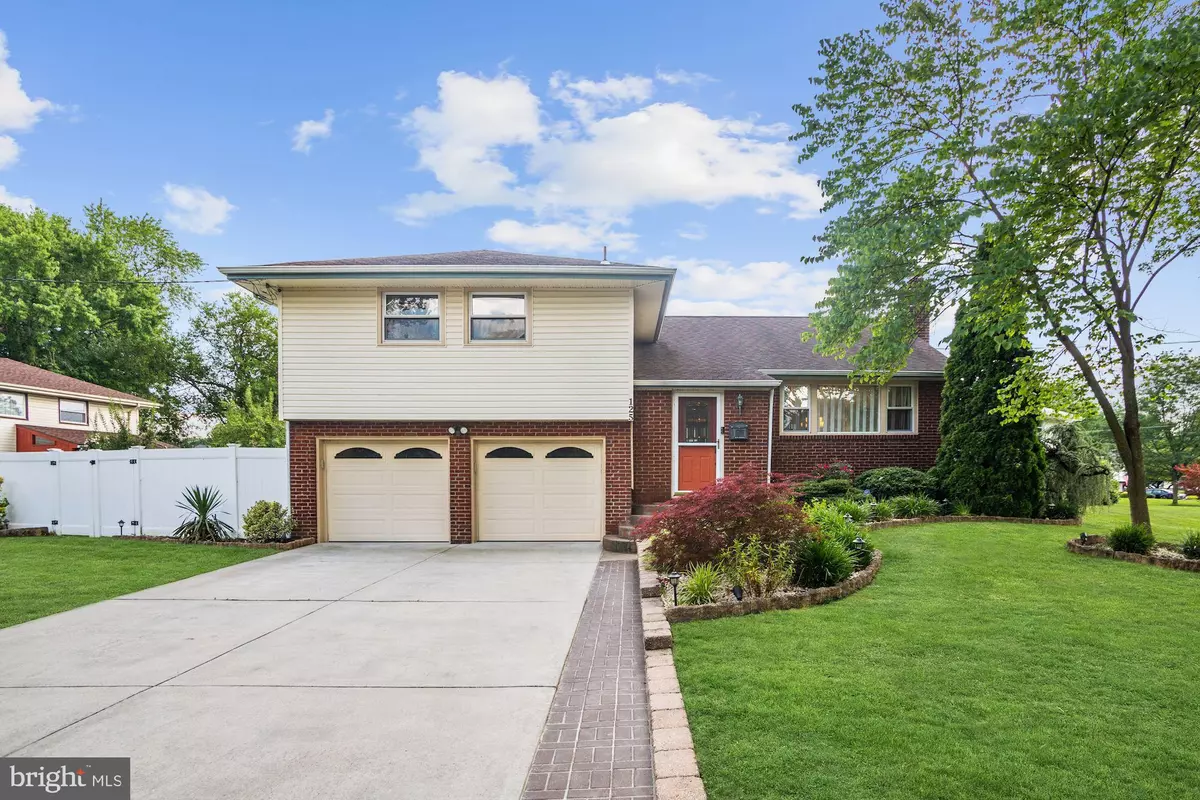$405,000
$399,000
1.5%For more information regarding the value of a property, please contact us for a free consultation.
125 MEETING HOUSE LN Cherry Hill, NJ 08002
3 Beds
3 Baths
1,829 SqFt
Key Details
Sold Price $405,000
Property Type Single Family Home
Sub Type Detached
Listing Status Sold
Purchase Type For Sale
Square Footage 1,829 sqft
Price per Sqft $221
Subdivision Cherry Valley
MLS Listing ID NJCD2006052
Sold Date 10/08/21
Style Split Level
Bedrooms 3
Full Baths 2
Half Baths 1
HOA Y/N N
Abv Grd Liv Area 1,829
Originating Board BRIGHT
Year Built 1956
Annual Tax Amount $8,853
Tax Year 2020
Lot Size 0.269 Acres
Acres 0.27
Lot Dimensions 90.00 x 130.00
Property Description
This Fabulous MOVE IN ready Split level home has been totally modernized and so lovingly maintained! Large Corner Lot. Great floor plan with hardwood floors throughout, vaulted ceiling & recessed lights. This light and bright home has lot of windows, updated eat in kitchen with SS appliances leading to a cozy Dining room. A great lower level family room provides you with more space for gathering and it leads out to the paved patio area and manicured grounds with a state of the art 14 zone sprinkler system around the property. Clean and dry basement with French drain system. Lots upgrades throughout the home like an epoxy floor in the Garage and a Samsung hardwired DVR night vision security 9 camera system, beautiful uplights around the property. This home is located on a large fenced corner lot in a terrific, quiet, yet convenient neighborhood
Location
State NJ
County Camden
Area Cherry Hill Twp (20409)
Zoning RESIDENTIAL
Rooms
Other Rooms Living Room, Dining Room, Kitchen, Family Room, Laundry, Half Bath
Basement Full
Interior
Hot Water Natural Gas
Heating Forced Air
Cooling Central A/C
Flooring Hardwood, Ceramic Tile
Fireplaces Type Wood
Equipment Built-In Microwave, Dishwasher, Dryer, Stove, Washer, Disposal
Fireplace Y
Appliance Built-In Microwave, Dishwasher, Dryer, Stove, Washer, Disposal
Heat Source Natural Gas
Exterior
Exterior Feature Patio(s)
Parking Features Garage - Front Entry, Garage Door Opener
Garage Spaces 2.0
Fence Vinyl, Privacy
Utilities Available Under Ground
Water Access N
Roof Type Asphalt,Shingle
Accessibility 2+ Access Exits
Porch Patio(s)
Attached Garage 2
Total Parking Spaces 2
Garage Y
Building
Story 3
Sewer Private Sewer
Water Public
Architectural Style Split Level
Level or Stories 3
Additional Building Above Grade, Below Grade
New Construction N
Schools
School District Camden
Others
Senior Community No
Tax ID 09-00335 09-00018
Ownership Fee Simple
SqFt Source Assessor
Acceptable Financing Cash, Conventional, FHA
Listing Terms Cash, Conventional, FHA
Financing Cash,Conventional,FHA
Special Listing Condition Standard
Read Less
Want to know what your home might be worth? Contact us for a FREE valuation!

Our team is ready to help you sell your home for the highest possible price ASAP

Bought with Kathleen McDonald • BHHS Fox & Roach - Haddonfield
GET MORE INFORMATION





