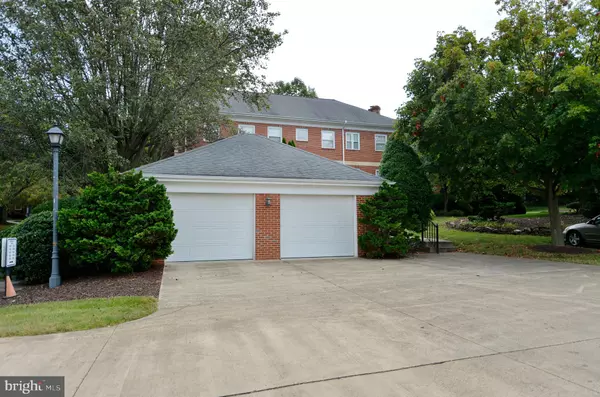$430,000
$424,900
1.2%For more information regarding the value of a property, please contact us for a free consultation.
1356 RAMSEUR LN Winchester, VA 22601
2 Beds
3 Baths
2,048 SqFt
Key Details
Sold Price $430,000
Property Type Condo
Sub Type Condo/Co-op
Listing Status Sold
Purchase Type For Sale
Square Footage 2,048 sqft
Price per Sqft $209
Subdivision None Available
MLS Listing ID VAWI2000410
Sold Date 10/22/21
Style Colonial
Bedrooms 2
Full Baths 2
Half Baths 1
Condo Fees $320/mo
HOA Y/N N
Abv Grd Liv Area 2,048
Originating Board BRIGHT
Year Built 1992
Annual Tax Amount $3,445
Tax Year 2021
Property Description
Comfortable Living on 3 Levels with your own Private Elevator, Open Living Room, Dining Room and Den, flexible use floor plan, fireplace and wood floors, gourmet tiled kitchen with Thermador cooktop/oven/grill/griddle, powder room, extra wide steps up and down if needed, Upper level 2nd Bedroom is across hall from tiled hall bath, jetted tub. glass doors, Primary Bedroom is spacious and opens to a Huge Dressing room with built in closets that have hanging and multiple types of shelving for storage, Primary tiled Bath has double sinks, walk in jetted tub, separate toilet, street level 2 car garage has covered entrance to lower level family room with Beautiful Pastoral full wall Mural by a local artist, additional 19 x 20 tiled room with cabinets that could be office, workshop, crafts, plus separate mechanical, nicely landscaped yard with sidewalk and mid level secluded patio to left of front entrance,
Location
State VA
County Winchester City
Zoning PULR
Rooms
Other Rooms Living Room, Primary Bedroom, Sitting Room, Bedroom 2, Kitchen, Family Room, Recreation Room, Storage Room, Hobby Room
Basement Garage Access, Heated, Walkout Level
Interior
Interior Features Built-Ins, Carpet, Combination Dining/Living, Combination Kitchen/Dining, Elevator, Family Room Off Kitchen, Floor Plan - Open, Recessed Lighting, WhirlPool/HotTub, Wood Floors
Hot Water Natural Gas
Heating Forced Air
Cooling Central A/C
Fireplaces Number 1
Fireplace Y
Heat Source Natural Gas
Laundry Upper Floor, Has Laundry, Washer In Unit
Exterior
Exterior Feature Patio(s)
Parking Features Garage - Front Entry, Garage Door Opener, Inside Access
Garage Spaces 6.0
Utilities Available Electric Available, Multiple Phone Lines, Natural Gas Available, Phone Available, Sewer Available, Water Available
Amenities Available Pool - Outdoor, Picnic Area
Water Access N
Accessibility Elevator
Porch Patio(s)
Attached Garage 2
Total Parking Spaces 6
Garage Y
Building
Story 3
Foundation Concrete Perimeter, Block, Brick/Mortar
Sewer Public Sewer
Water Public
Architectural Style Colonial
Level or Stories 3
Additional Building Above Grade, Below Grade
New Construction N
Schools
School District Winchester City Public Schools
Others
Pets Allowed Y
HOA Fee Include Common Area Maintenance,Lawn Maintenance,Snow Removal
Senior Community No
Tax ID 190-01- - 4-1356
Ownership Condominium
Special Listing Condition Standard
Pets Allowed Cats OK, Dogs OK
Read Less
Want to know what your home might be worth? Contact us for a FREE valuation!

Our team is ready to help you sell your home for the highest possible price ASAP

Bought with Joyce S Hamman • Crum Realty, Inc.
GET MORE INFORMATION





