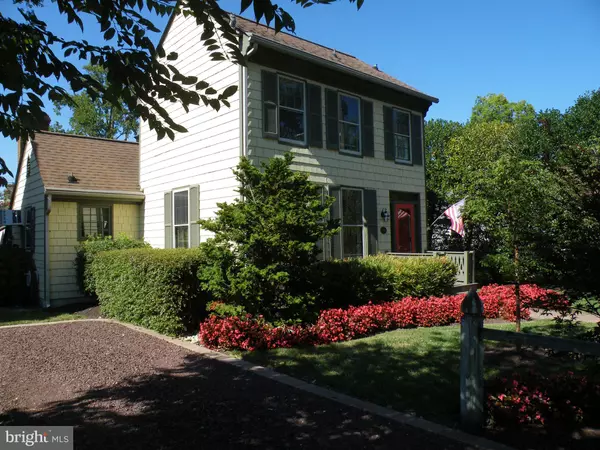$619,000
$619,000
For more information regarding the value of a property, please contact us for a free consultation.
205 E CHEW Saint Michaels, MD 21663
2 Beds
2 Baths
1,799 SqFt
Key Details
Sold Price $619,000
Property Type Single Family Home
Sub Type Detached
Listing Status Sold
Purchase Type For Sale
Square Footage 1,799 sqft
Price per Sqft $344
Subdivision St. Michaels
MLS Listing ID MDTA2000802
Sold Date 10/22/21
Style Salt Box
Bedrooms 2
Full Baths 1
Half Baths 1
HOA Y/N N
Abv Grd Liv Area 1,799
Originating Board BRIGHT
Year Built 1889
Annual Tax Amount $5,007
Tax Year 2021
Lot Size 7,200 Sqft
Acres 0.17
Lot Dimensions 60.00 x
Property Description
This charming historic home with it's inviting red door is located in the heart of St. Michaels and just down the street from the harbor. Recent updates include the kitchen with granite counter tops, custom cabinets, and SS appliances plus the wood floors were recently refinished. First floor offers living room, large family room with built-ins and WBFP, combined with dining area, There is also a large utility room off the kitchen with laundry, extra cabinet space and it's own private entrance. The back of the home features an fully enclosed porch with sliding doors and a beautiful wood tongue and groove ceiling. This room leads to the private brick patio and beautifully landscaped yard. The back yard also includes a large shed with electric which offers many options for the next homeowner. The second level features two bedrooms, and the master was originally two rooms which were combined to include a wall of closets, and small sitting area. Home will need some updating, but location, landscaping and current updates make this home worth seeing.
Location
State MD
County Talbot
Zoning R
Rooms
Other Rooms Living Room, Primary Bedroom, Bedroom 2, Kitchen, Family Room, Sun/Florida Room, Utility Room, Bathroom 1, Half Bath
Interior
Interior Features Attic, Built-Ins, Carpet, Ceiling Fan(s), Dining Area, Family Room Off Kitchen, Floor Plan - Traditional, Kitchen - Eat-In, Kitchen - Table Space, Recessed Lighting, Skylight(s), Stain/Lead Glass, Upgraded Countertops, Wood Floors
Hot Water Oil
Heating Baseboard - Hot Water
Cooling Ceiling Fan(s), Wall Unit
Flooring Wood, Ceramic Tile, Carpet
Fireplaces Number 1
Fireplaces Type Mantel(s), Wood
Equipment Built-In Range, Cooktop - Down Draft, Dishwasher, Disposal, Dryer, Oven/Range - Electric, Refrigerator, Stainless Steel Appliances
Fireplace Y
Appliance Built-In Range, Cooktop - Down Draft, Dishwasher, Disposal, Dryer, Oven/Range - Electric, Refrigerator, Stainless Steel Appliances
Heat Source Oil
Laundry Main Floor
Exterior
Exterior Feature Brick, Patio(s)
Fence Fully, Wood
Water Access Y
Accessibility None
Porch Brick, Patio(s)
Garage N
Building
Story 2
Foundation Other
Sewer Public Sewer
Water Public
Architectural Style Salt Box
Level or Stories 2
Additional Building Above Grade, Below Grade
New Construction N
Schools
School District Talbot County Public Schools
Others
Pets Allowed Y
Senior Community No
Tax ID 2102064413
Ownership Fee Simple
SqFt Source Assessor
Horse Property N
Special Listing Condition Standard
Pets Allowed No Pet Restrictions
Read Less
Want to know what your home might be worth? Contact us for a FREE valuation!

Our team is ready to help you sell your home for the highest possible price ASAP

Bought with Earle B Wood III • Long & Foster Real Estate, Inc.
GET MORE INFORMATION





