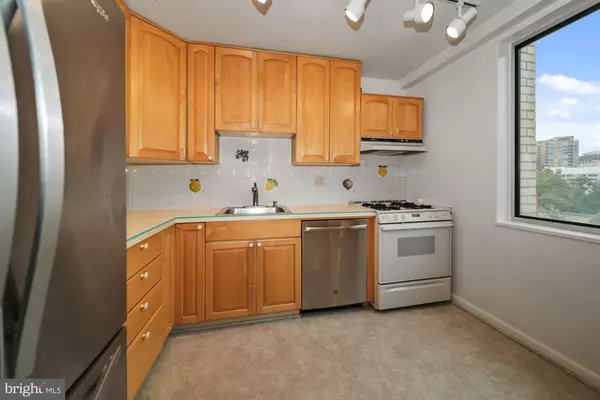$324,000
$324,500
0.2%For more information regarding the value of a property, please contact us for a free consultation.
4977 BATTERY LN #1-720 Bethesda, MD 20814
2 Beds
2 Baths
1,153 SqFt
Key Details
Sold Price $324,000
Property Type Condo
Sub Type Condo/Co-op
Listing Status Sold
Purchase Type For Sale
Square Footage 1,153 sqft
Price per Sqft $281
Subdivision Whitehall
MLS Listing ID MDMC2015082
Sold Date 10/22/21
Style Unit/Flat
Bedrooms 2
Full Baths 2
Condo Fees $1,088/mo
HOA Y/N N
Abv Grd Liv Area 1,153
Originating Board BRIGHT
Year Built 1963
Annual Tax Amount $3,787
Tax Year 2021
Property Description
Here is your rare opportunity to own a two bedroom two bathroom condo in the coveted Whitehall Condominiums! Walking into your new home, you are greeted by the abundance of sunlight that comes in your large sliding glass doors, step onto your balcony and you get to see the tree top view of Bethesda. Hadwood floors line your unit, closets have fantastic built-in organizers, there's plenty of cabinet space in your kitchen, new appliances, and new fixtures in the restrooms. In the summer, stroll right downstairs to take a dip in the pool!
Need to run some errands? You are right around the corner from all the shopping that Downtown Bethesda has to offer including a Harris Teeter and Giant. You will also find that you are close to countless restaurants, parks, and you can get to all of these places using the complementary Bethesda Commuter Trolley. So feel free to go ahead and leave your car in your assigned garage parking spot. Move quickly because this unit will not be around for long!
Location
State MD
County Montgomery
Zoning R
Rooms
Main Level Bedrooms 2
Interior
Interior Features Ceiling Fan(s), Elevator, Floor Plan - Traditional, Combination Dining/Living, Primary Bath(s), Tub Shower, Stall Shower
Hot Water Natural Gas
Heating Forced Air
Cooling Central A/C, Ceiling Fan(s)
Flooring Hardwood
Equipment Stove, Refrigerator, Dishwasher, Disposal
Fireplace N
Appliance Stove, Refrigerator, Dishwasher, Disposal
Heat Source Natural Gas
Laundry Shared
Exterior
Parking Features Covered Parking, Garage Door Opener
Garage Spaces 1.0
Parking On Site 1
Amenities Available Elevator, Laundry Facilities, Pool - Outdoor, Swimming Pool
Water Access N
Accessibility Elevator
Total Parking Spaces 1
Garage Y
Building
Story 1
Unit Features Hi-Rise 9+ Floors
Sewer Public Sewer
Water Public
Architectural Style Unit/Flat
Level or Stories 1
Additional Building Above Grade, Below Grade
New Construction N
Schools
Elementary Schools Bethesda
Middle Schools Westland
High Schools Bethesda-Chevy Chase
School District Montgomery County Public Schools
Others
Pets Allowed Y
HOA Fee Include Water,Electricity,Gas,Common Area Maintenance,Ext Bldg Maint,Management,Pool(s),Snow Removal,Air Conditioning,Heat
Senior Community No
Tax ID 160702219186
Ownership Condominium
Security Features Desk in Lobby,Fire Detection System
Acceptable Financing Cash, Conventional, FHA
Listing Terms Cash, Conventional, FHA
Financing Cash,Conventional,FHA
Special Listing Condition Standard
Pets Allowed Case by Case Basis
Read Less
Want to know what your home might be worth? Contact us for a FREE valuation!

Our team is ready to help you sell your home for the highest possible price ASAP

Bought with maryam J Redjaee • Compass
GET MORE INFORMATION





