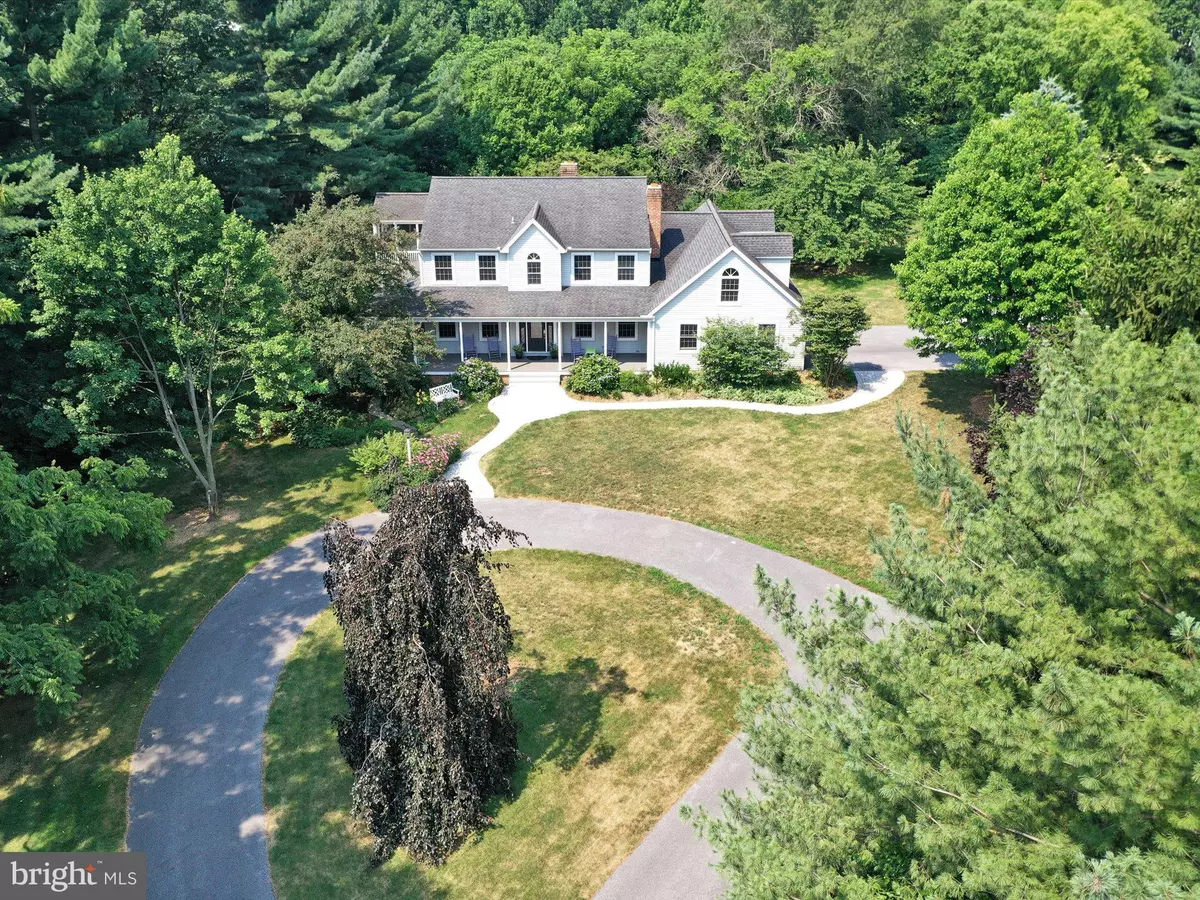$650,000
$750,000
13.3%For more information regarding the value of a property, please contact us for a free consultation.
51 NORTHVIEW RD Lititz, PA 17543
5 Beds
4 Baths
3,268 SqFt
Key Details
Sold Price $650,000
Property Type Single Family Home
Sub Type Detached
Listing Status Sold
Purchase Type For Sale
Square Footage 3,268 sqft
Price per Sqft $198
Subdivision None Available
MLS Listing ID PALA2001624
Sold Date 10/29/21
Style Colonial
Bedrooms 5
Full Baths 3
Half Baths 1
HOA Y/N N
Abv Grd Liv Area 3,268
Originating Board BRIGHT
Year Built 1988
Annual Tax Amount $10,100
Tax Year 2021
Lot Size 5.300 Acres
Acres 5.3
Lot Dimensions 0.00 x 0.00
Property Description
Looking for a peaceful and serene country retreat on over 5 acres? You found it! Welcome to this 5 bedroom 3.5 bath home, which is sure to please. You will be mesmerized as you make your way up the tree-lined drive leading to the circular driveway in the front. The lush landscape and wrap around porch greets you as you enter this 2 story beauty. Genuine hardwood flooring, (recently re-finished) with an oak staircase welcomes you inside to the living room with wood burning fireplace and formal dining room. The kitchen, updated in 2006, features a farmhouse sink, all granite countertops & brand new oven dishwasher and refrigerator. Cabinets complete with under lighting and pull out shelving & granite corner alcove attached to the built in glass front storage hutch. Pocket doors lead to the dining area and foyer. Enjoy the greenery or watch the fresh fallen snow from your eat-in kitchen space overlooking the screened porch, an 18 X 26 trex deck and a stone patio. Enjoy the sprawling brick fireplace (complete with wood box) in the family room. The mudroom/laundry has a laundry tub & closet with laundry chute access. This room could double as a craft room with the abundant cabinetry and countertop space with access to garage, side and back door. The Primary bedroom/bath with hardwood flooring has access to a screened porch for relaxation with a view of the trees. Bedroom 2 & 3 feature a Jack & Jill bath with separate area for tub/shower and commode. Bedroom 4 has access to a full bath. Bedroom 5, a vaulted 35 X 11 space would be great option for a Media Room, Office, Playroom or Homeschool area, with 2 window benches with storage and 2 access doors for add'l. storage. The exterior landscaping sets the scene for a large space to relax, play and enjoy what life has to offer.
Location
State PA
County Lancaster
Area Penn Twp (10550)
Zoning RESIDENTIAL
Direction Northeast
Rooms
Other Rooms Living Room, Dining Room, Primary Bedroom, Bedroom 2, Bedroom 3, Bedroom 4, Bedroom 5, Kitchen, Family Room, Laundry, Primary Bathroom, Full Bath, Half Bath
Basement Daylight, Partial, Outside Entrance, Poured Concrete, Walkout Level
Interior
Interior Features Carpet, Ceiling Fan(s), Crown Moldings, Family Room Off Kitchen, Formal/Separate Dining Room, Kitchen - Eat-In, Kitchen - Island, Kitchen - Table Space, Laundry Chute, Primary Bath(s), Recessed Lighting, Stall Shower, Tub Shower, Upgraded Countertops
Hot Water Electric
Heating Forced Air
Cooling Central A/C, Geothermal
Flooring Carpet, Ceramic Tile, Hardwood, Vinyl
Fireplaces Number 2
Fireplaces Type Brick, Mantel(s), Wood
Equipment Built-In Microwave, Built-In Range, Dishwasher, Disposal, Dryer - Electric, Oven/Range - Electric, Refrigerator, Stainless Steel Appliances, Washer, Water Heater
Fireplace Y
Window Features Double Pane
Appliance Built-In Microwave, Built-In Range, Dishwasher, Disposal, Dryer - Electric, Oven/Range - Electric, Refrigerator, Stainless Steel Appliances, Washer, Water Heater
Heat Source Geo-thermal
Laundry Main Floor
Exterior
Exterior Feature Deck(s), Porch(es), Screened, Wrap Around
Parking Features Garage - Side Entry
Garage Spaces 7.0
Utilities Available Phone Available
Water Access N
View Trees/Woods
Roof Type Shingle
Accessibility None
Porch Deck(s), Porch(es), Screened, Wrap Around
Attached Garage 2
Total Parking Spaces 7
Garage Y
Building
Lot Description Backs to Trees, Front Yard, Irregular, Landscaping, Level, Rear Yard, SideYard(s), Stream/Creek, Trees/Wooded
Story 2
Foundation Permanent
Sewer On Site Septic
Water Well
Architectural Style Colonial
Level or Stories 2
Additional Building Above Grade, Below Grade
Structure Type Dry Wall
New Construction N
Schools
Elementary Schools Doe Run
Middle Schools Manheim Central
High Schools Manheim Central
School District Manheim Central
Others
Senior Community No
Tax ID 500-80282-0-0000
Ownership Fee Simple
SqFt Source Assessor
Security Features Smoke Detector
Acceptable Financing Cash, Conventional
Listing Terms Cash, Conventional
Financing Cash,Conventional
Special Listing Condition Standard
Read Less
Want to know what your home might be worth? Contact us for a FREE valuation!

Our team is ready to help you sell your home for the highest possible price ASAP

Bought with David Ishler • Berkshire Hathaway HomeServices Homesale Realty
GET MORE INFORMATION





