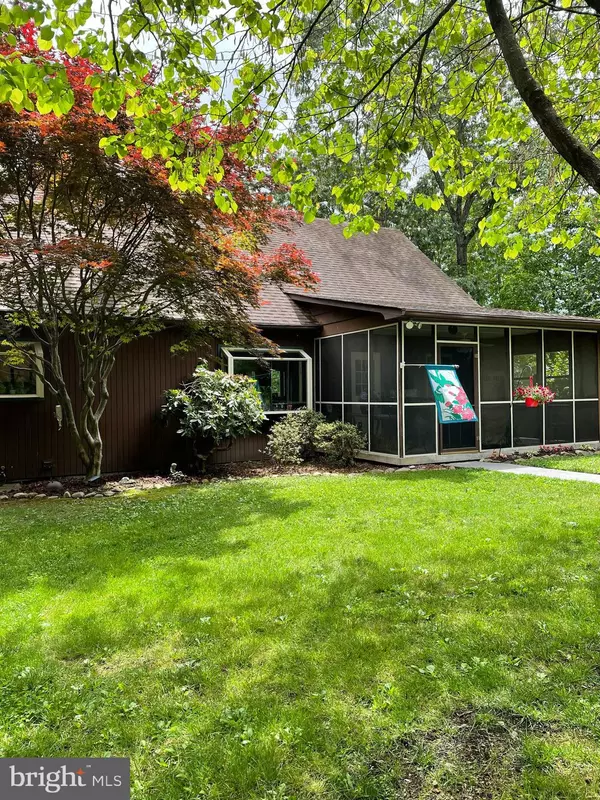$395,000
$395,000
For more information regarding the value of a property, please contact us for a free consultation.
209 SULPHUR SPRINGS RD Winchester, VA 22602
3 Beds
3 Baths
2,564 SqFt
Key Details
Sold Price $395,000
Property Type Single Family Home
Sub Type Detached
Listing Status Sold
Purchase Type For Sale
Square Footage 2,564 sqft
Price per Sqft $154
Subdivision None Available
MLS Listing ID VAFV164568
Sold Date 10/29/21
Style Cape Cod
Bedrooms 3
Full Baths 2
Half Baths 1
HOA Y/N N
Abv Grd Liv Area 1,764
Originating Board BRIGHT
Year Built 1977
Annual Tax Amount $1,589
Tax Year 2021
Lot Size 3.870 Acres
Acres 3.87
Property Description
So you want a home with a main floor primary bedroom and laundry room on a few acres, with a beautiful kitchen with privacy on the east side of Winchester that has Comcast Internet? This is the one!! This home has a gorgeous kitchen with granite, beautiful back splash, solid oak custom cabinets, SS appliances, porcelain tile floor, bay window, and nice updated fixtures. The mudroom/laundry room and half bath are conveniently located off the kitchen and have porcelain tile floors, lots of cabinets and counter space and a wet sink. The living room, dining space and kitchen are an open concept. Living room has wood floors and a large bay window. Master bedroom and bath were just painted a very peaceful gray that goes with everything. The upstairs has laminate wood floors, 2 bedrooms, another full bath and has just been completed repainted. The finished part of the basement has the ultimate rec room that can function as a family room, man/woman cave, playroom, office (you decide). The woodstove in the basement does convey. Outside is where things just keep getting better! An amazing natural beauty with the perfect mix of woods and open spaces. Tons of perennials and flowering trees. Enjoy all of this right from the screened in porch or the covered composite deck off the front of the house. Hot Tub conveys "as is". It was winterized and needs a cover. Water softener conveys. Located minutes from Rt 50, I81, shopping and downtown Winchester. Check out all the photos and come see it for yourself!!!
Location
State VA
County Frederick
Zoning RA
Rooms
Basement Full, Partially Finished
Main Level Bedrooms 1
Interior
Interior Features Combination Dining/Living, Entry Level Bedroom, Family Room Off Kitchen, Floor Plan - Open, Kitchen - Gourmet, Upgraded Countertops
Hot Water Electric
Heating Radiant, Baseboard - Electric
Cooling Ceiling Fan(s), Window Unit(s)
Equipment Built-In Microwave, Dishwasher, Oven/Range - Electric, Refrigerator
Fireplace N
Appliance Built-In Microwave, Dishwasher, Oven/Range - Electric, Refrigerator
Heat Source Electric
Laundry Main Floor
Exterior
Garage Spaces 2.0
Water Access N
Street Surface Black Top
Accessibility Entry Slope <1', Level Entry - Main
Total Parking Spaces 2
Garage N
Building
Lot Description Partly Wooded, Private
Story 3
Sewer On Site Septic
Water Well
Architectural Style Cape Cod
Level or Stories 3
Additional Building Above Grade, Below Grade
New Construction N
Schools
School District Frederick County Public Schools
Others
Senior Community No
Tax ID 64 A 128
Ownership Fee Simple
SqFt Source Assessor
Acceptable Financing Cash, Conventional, FHA, VHDA
Listing Terms Cash, Conventional, FHA, VHDA
Financing Cash,Conventional,FHA,VHDA
Special Listing Condition Standard
Read Less
Want to know what your home might be worth? Contact us for a FREE valuation!

Our team is ready to help you sell your home for the highest possible price ASAP

Bought with James W. King, Jr. • RE/MAX Roots
GET MORE INFORMATION





