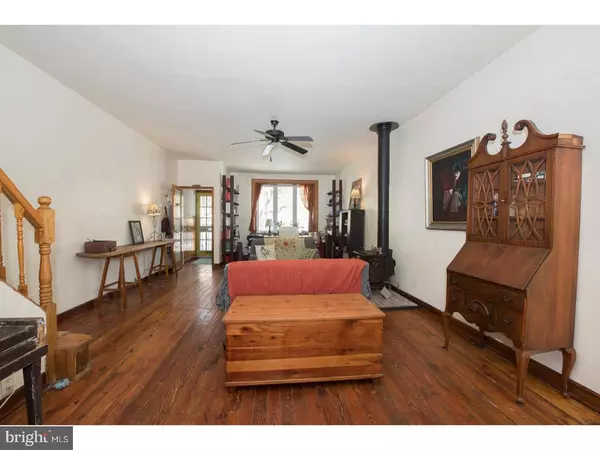$272,000
$265,000
2.6%For more information regarding the value of a property, please contact us for a free consultation.
818 MOORE ST Philadelphia, PA 19148
3 Beds
2 Baths
1,272 SqFt
Key Details
Sold Price $272,000
Property Type Townhouse
Sub Type Interior Row/Townhouse
Listing Status Sold
Purchase Type For Sale
Square Footage 1,272 sqft
Price per Sqft $213
Subdivision Passyunk Square
MLS Listing ID 1000472246
Sold Date 06/05/18
Style Colonial
Bedrooms 3
Full Baths 1
Half Baths 1
HOA Y/N N
Abv Grd Liv Area 1,272
Originating Board TREND
Year Built 1934
Annual Tax Amount $2,305
Tax Year 2018
Lot Size 992 Sqft
Acres 0.02
Lot Dimensions 16X62
Property Description
This large distinguished South Philly gem mixes the historic feel of original marble, brick facade & unique finishes with an open inviting feel of a sunny bohemian urban garden. Lived in by just a few families in its long history, this cherished oasis is nestled in the middle of a friendly tree lined block with a nice mix of new homeowners and longtime residents who love what this area has to offer. Convenient street parking & close to the bustling Passyunk shopping district with coffee shops and restaurants, the Italian market, bus and subway, BOC artist space, and a dog park.. just a few of the amazing area amenities. Greeted at a beautiful front entry by a lovely spring-blooming tree and inviting curb appeal, enter through the glass French door under its arched original keystone detail into the welcoming vestibule. Retreat into the ambiance of a spacious extra-wide living room with 9 ft+ ceilings, original hardwoods, bay window, and a high efficiency wood burning stove hearth. The open and breezy kitchen and dining rooms include gas stove, L-shaped counter, ample countertop, cabinetry & shelving space, dishwasher, and a Culligan reverse-osmosis water filtration system built into the stainless sink. A Pella sliding french door opens from the kitchen to a south facing sunny back yard with two raised bed gardens and an evergreen juniper tree that cools the back of the house in summer. Another French door from the living room opens to lovely green arbors into the backyard. Three large bedrooms upstairs offer ample closet space in each along with a hall closet for abundant storage. You'll find beautifully refinished original hardwoods and wall to wall closets in the main bedroom and a ceramic tiled sunny hall bath that completes this 2nd floor. A full basement includes a washer & dryer area, separate laundry folding room, a large back storage area, a 1/2 bath with toilet & small shower, and enough extra space to set up a workshop or a basement studio. Bring your creative touches, finishes, and your green thumb?and make this amazing home YOURS!
Location
State PA
County Philadelphia
Area 19148 (19148)
Zoning RSA5
Rooms
Other Rooms Living Room, Dining Room, Primary Bedroom, Bedroom 2, Kitchen, Bedroom 1, Other
Basement Full
Interior
Interior Features Butlers Pantry, Breakfast Area
Hot Water Natural Gas
Heating Gas, Hot Water, Radiator
Cooling None
Fireplaces Number 1
Equipment Dishwasher
Fireplace Y
Appliance Dishwasher
Heat Source Natural Gas
Laundry Basement
Exterior
Exterior Feature Patio(s)
Water Access N
Roof Type Flat
Accessibility None
Porch Patio(s)
Garage N
Building
Lot Description Rear Yard
Story 2
Sewer Public Sewer
Water Public
Architectural Style Colonial
Level or Stories 2
Additional Building Above Grade
New Construction N
Schools
School District The School District Of Philadelphia
Others
Senior Community No
Tax ID 012352500
Ownership Fee Simple
Read Less
Want to know what your home might be worth? Contact us for a FREE valuation!

Our team is ready to help you sell your home for the highest possible price ASAP

Bought with Jeffrey Block • BHHS Fox & Roach At the Harper, Rittenhouse Square
GET MORE INFORMATION





