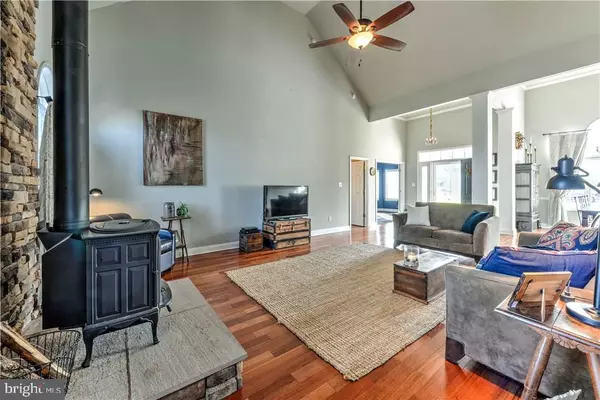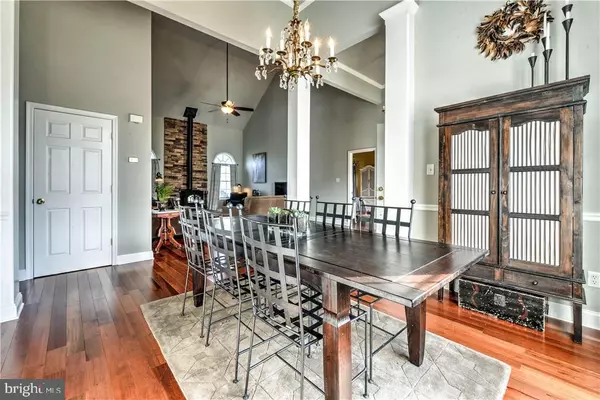$335,000
$339,900
1.4%For more information regarding the value of a property, please contact us for a free consultation.
24993 PRESTWICK DR Milton, DE 19968
4 Beds
3 Baths
2,700 SqFt
Key Details
Sold Price $335,000
Property Type Single Family Home
Sub Type Detached
Listing Status Sold
Purchase Type For Sale
Square Footage 2,700 sqft
Price per Sqft $124
Subdivision Prestwick
MLS Listing ID 1001025368
Sold Date 06/26/17
Style Contemporary
Bedrooms 4
Full Baths 3
HOA Fees $41/ann
HOA Y/N Y
Abv Grd Liv Area 2,700
Originating Board SCAOR
Year Built 2005
Lot Size 0.750 Acres
Acres 0.75
Property Description
Beautiful pond front home shows like a model! This home is located in the community of Prestwick and is situated on a quiet 3/4 acre cul-de-sac lot. Features include an open floor plan, Peruvian teak hardwood floors in great room, kitchen and breakfast nook, and ceramic tile floors in all baths. Custom painted throughout, with vaulted and nine foot ceilings, upgraded 42 inch kitchen cabinets, large family room with woodstove, and second floor fourth bedroom or bonus room with pond views. Large screened porch overlooking community pond, fenced yard with 700 square feet of raised organic gardens, and fig and plum trees. Located close to the historic town of Milton, and just a short drive to the resort towns of Lewes and Rehoboth Beach.
Location
State DE
County Sussex
Area Cedar Creek Hundred (31004)
Rooms
Other Rooms Living Room, Dining Room, Primary Bedroom, Kitchen, Family Room, Additional Bedroom
Interior
Interior Features Attic, Breakfast Area, Pantry, Ceiling Fan(s), Window Treatments
Hot Water Propane
Heating Forced Air, Propane
Cooling Central A/C
Flooring Carpet, Hardwood, Tile/Brick
Fireplaces Type Wood
Equipment Dishwasher, Dryer - Electric, Icemaker, Refrigerator, Microwave, Oven/Range - Electric, Range Hood, Washer, Water Heater
Furnishings No
Fireplace N
Window Features Insulated,Screens
Appliance Dishwasher, Dryer - Electric, Icemaker, Refrigerator, Microwave, Oven/Range - Electric, Range Hood, Washer, Water Heater
Heat Source Bottled Gas/Propane
Exterior
Exterior Feature Deck(s), Porch(es), Screened
Parking Features Garage Door Opener
Fence Partially
Water Access Y
View Lake, Pond
Roof Type Architectural Shingle
Porch Deck(s), Porch(es), Screened
Road Frontage Public
Garage Y
Building
Lot Description Landscaping
Story 2
Foundation Block, Crawl Space
Sewer Low Pressure Pipe (LPP)
Water Well, Filter
Architectural Style Contemporary
Level or Stories 2
Additional Building Above Grade
Structure Type Vaulted Ceilings
New Construction N
Others
Tax ID 230-22.00-149.00
Ownership Fee Simple
SqFt Source Estimated
Acceptable Financing Cash, Conventional
Listing Terms Cash, Conventional
Financing Cash,Conventional
Read Less
Want to know what your home might be worth? Contact us for a FREE valuation!

Our team is ready to help you sell your home for the highest possible price ASAP

Bought with JUSTIN L. CAMPBELL • RE/MAX ASSOCIATES
GET MORE INFORMATION





