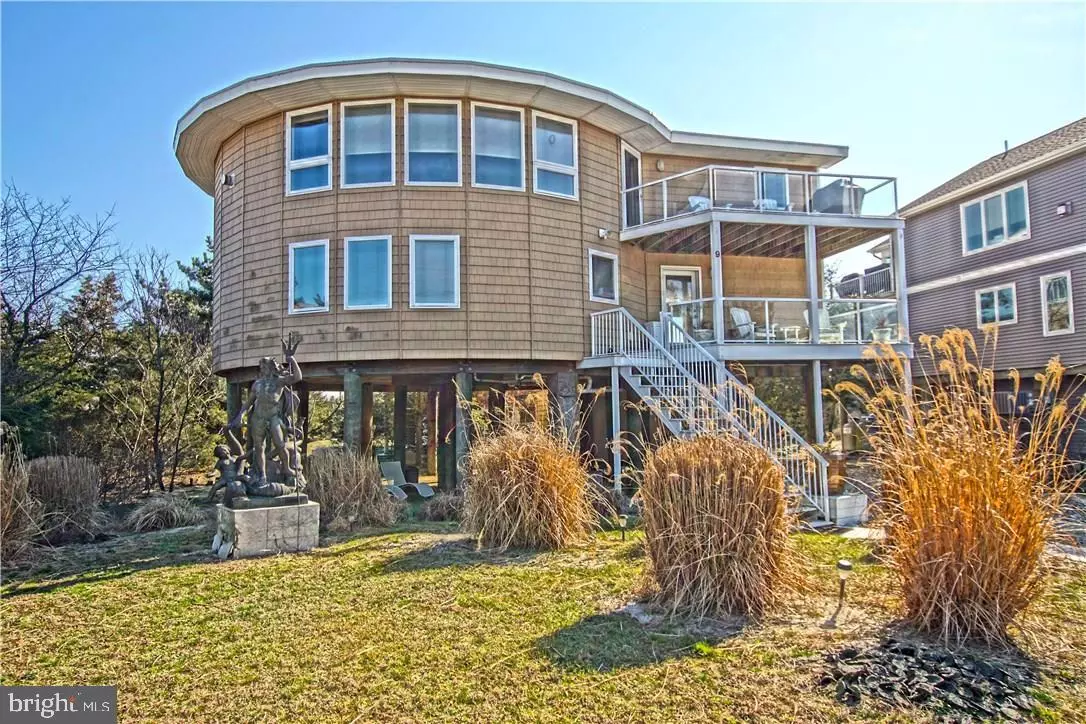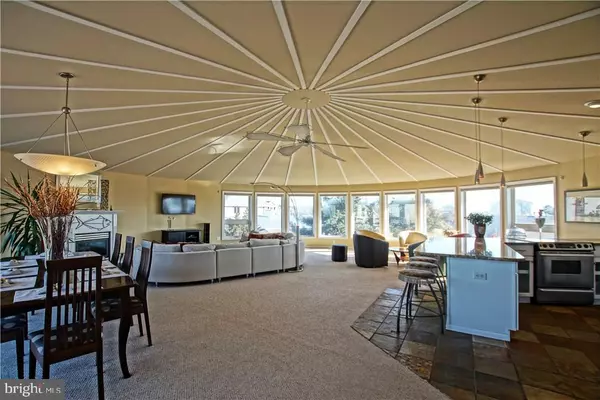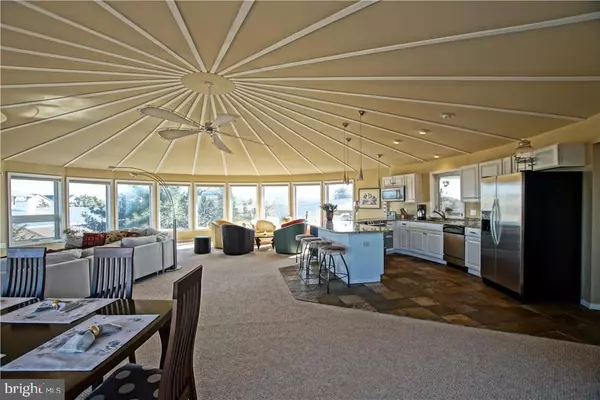$536,000
$549,000
2.4%For more information regarding the value of a property, please contact us for a free consultation.
5 TEXAS AVE Milton, DE 19968
3 Beds
3 Baths
2,440 SqFt
Key Details
Sold Price $536,000
Property Type Single Family Home
Sub Type Detached
Listing Status Sold
Purchase Type For Sale
Square Footage 2,440 sqft
Price per Sqft $219
Subdivision Broadkill Beach
MLS Listing ID 1001031918
Sold Date 02/22/18
Style Coastal,Contemporary
Bedrooms 3
Full Baths 2
Half Baths 1
HOA Y/N N
Abv Grd Liv Area 2,440
Originating Board SCAOR
Year Built 2003
Lot Size 7,405 Sqft
Acres 0.17
Lot Dimensions 75x100
Property Description
BEAUTIFUL BAY VIEWS are yours from this contemporary, coastal Broadkill Beach home! The home?s circular shape maximizes the panoramic bay views from almost every room in the house! Enjoy feeling the warm bay breezes from the multiple balconies and decks, and stroll down to the beach to feel the sand between your toes. Home is situated on an oversized lot and boasts a modern and unique form. The three bedrooms are generously sized, including a master bedroom with large walk-in closet and private bath. Bask in the multi-purpose first-floor sun room ? which can be utilized as an additional bedroom or office. Four spacious decks with glass railing system promote an un-obstructed view. All main rooms have Casablanca cloth ceiling fans. Upgraded kitchen includes granite counter tops, stainless steel appliances, and a slate floor. The great room has a panoramic view of the bay with fire place and is pre-wired for surround sound. Enjoy this home yourself, or as a profitable rental property.
Location
State DE
County Sussex
Area Broadkill Hundred (31003)
Rooms
Other Rooms Primary Bedroom, Sitting Room, Kitchen, Great Room, Additional Bedroom
Interior
Interior Features Attic, Breakfast Area, Combination Kitchen/Living, Entry Level Bedroom, Ceiling Fan(s), Window Treatments
Hot Water Electric
Heating Forced Air, Propane
Cooling Central A/C
Flooring Carpet, Tile/Brick
Fireplaces Number 1
Fireplaces Type Gas/Propane
Equipment Dishwasher, Dryer - Electric, Icemaker, Refrigerator, Microwave, Oven/Range - Electric, Washer, Water Heater
Furnishings No
Fireplace Y
Window Features Screens
Appliance Dishwasher, Dryer - Electric, Icemaker, Refrigerator, Microwave, Oven/Range - Electric, Washer, Water Heater
Heat Source Bottled Gas/Propane
Exterior
Exterior Feature Balcony, Porch(es), Screened
Water Access N
View Bay
Roof Type Rubber
Porch Balcony, Porch(es), Screened
Garage N
Building
Lot Description Landscaping
Story 2
Foundation Pilings
Sewer Mound System
Water Public
Architectural Style Coastal, Contemporary
Level or Stories 2
Additional Building Above Grade
Structure Type Vaulted Ceilings
New Construction N
Schools
School District Cape Henlopen
Others
Tax ID 235-03.12-75.00
Ownership Fee Simple
SqFt Source Estimated
Acceptable Financing Cash, Conventional, FHA, VA
Listing Terms Cash, Conventional, FHA, VA
Financing Cash,Conventional,FHA,VA
Read Less
Want to know what your home might be worth? Contact us for a FREE valuation!

Our team is ready to help you sell your home for the highest possible price ASAP

Bought with CARL FRAMPTON • RE/MAX Associates
GET MORE INFORMATION





