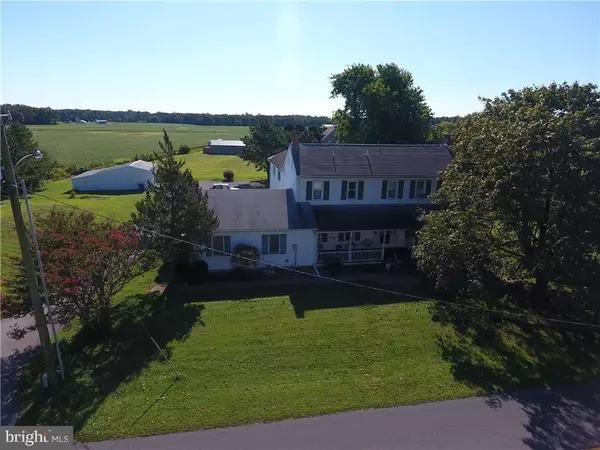$220,000
$225,000
2.2%For more information regarding the value of a property, please contact us for a free consultation.
36677 MAIN ST Millsboro, DE 19966
4 Beds
3 Baths
3,300 SqFt
Key Details
Sold Price $220,000
Property Type Single Family Home
Sub Type Detached
Listing Status Sold
Purchase Type For Sale
Square Footage 3,300 sqft
Price per Sqft $66
Subdivision None Available
MLS Listing ID 1001033132
Sold Date 12/08/17
Style Farm House
Bedrooms 4
Full Baths 3
HOA Y/N N
Abv Grd Liv Area 3,300
Originating Board SCAOR
Year Built 1874
Lot Size 1.040 Acres
Acres 1.04
Lot Dimensions 274x169 irr
Property Description
Here is a 3,300 sqft colonial farmhouse in the off-the-beaten-path, Gumboro, with recent upgrades including a new DNREC approved septic system in July 2015, new mini-splits on first floor, new hot water heater, and a new kitchen floor. The original part of the home was built in the late 1800?s and retains some of the character of that time period. There is ample room outside to enjoy the quiet surroundings and nature. Private balcony off the master suite, patio off the kitchen for those BBQ?s, and a 25'x23' family room with pool table included. This is truly a home to view if being away from the hustle and bustle is for you but just 15 minutes to Millsboro, 30 minutes to downtown Salisbury or Bethany Beach.
Location
State DE
County Sussex
Area Gumboro Hundred (31007)
Rooms
Other Rooms Dining Room, Primary Bedroom, Kitchen, Family Room, Breakfast Room, Other, Additional Bedroom
Interior
Interior Features Attic, Breakfast Area, Kitchen - Island, Pantry, Ceiling Fan(s)
Hot Water Electric
Heating Baseboard, Oil, Wall Unit
Cooling Wall Unit
Flooring Carpet, Hardwood, Laminated, Vinyl
Fireplaces Type Gas/Propane
Equipment Dishwasher, Dryer - Electric, Exhaust Fan, Icemaker, Refrigerator, Microwave, Oven/Range - Electric, Washer, Water Heater
Furnishings No
Fireplace N
Appliance Dishwasher, Dryer - Electric, Exhaust Fan, Icemaker, Refrigerator, Microwave, Oven/Range - Electric, Washer, Water Heater
Heat Source Oil
Exterior
Exterior Feature Balcony, Deck(s), Porch(es)
Parking Features Garage Door Opener
Garage Spaces 10.0
Water Access N
Roof Type Architectural Shingle
Porch Balcony, Deck(s), Porch(es)
Road Frontage Public
Total Parking Spaces 10
Garage Y
Building
Lot Description Landscaping
Story 2
Foundation Block, Crawl Space
Sewer Mound System
Water Well
Architectural Style Farm House
Level or Stories 2
Additional Building Above Grade
New Construction N
Schools
School District Indian River
Others
Tax ID 333-11.00-76.00
Ownership Fee Simple
SqFt Source Estimated
Acceptable Financing Cash, Conventional, USDA, FHA, VA
Listing Terms Cash, Conventional, USDA, FHA, VA
Financing Cash,Conventional,USDA,FHA,VA
Read Less
Want to know what your home might be worth? Contact us for a FREE valuation!

Our team is ready to help you sell your home for the highest possible price ASAP

Bought with Russell G Griffin • RE/MAX ABOVE AND BEYOND
GET MORE INFORMATION





