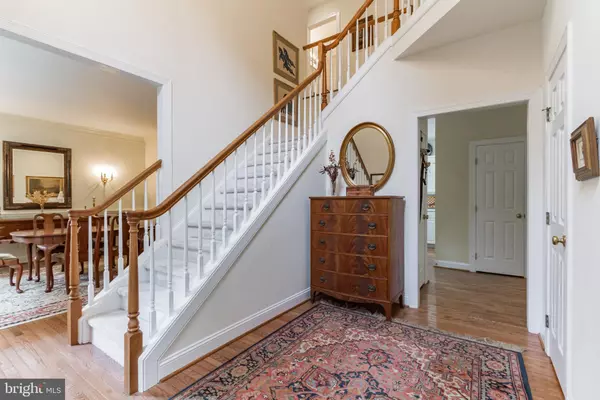$450,000
$475,000
5.3%For more information regarding the value of a property, please contact us for a free consultation.
609 COLUMBIA MILLS CT Wallingford, PA 19086
4 Beds
4 Baths
3,715 SqFt
Key Details
Sold Price $450,000
Property Type Townhouse
Sub Type Interior Row/Townhouse
Listing Status Sold
Purchase Type For Sale
Square Footage 3,715 sqft
Price per Sqft $121
Subdivision Mills At Rose Valley
MLS Listing ID PADE2007570
Sold Date 11/30/21
Style Colonial
Bedrooms 4
Full Baths 3
Half Baths 1
HOA Fees $396/mo
HOA Y/N Y
Abv Grd Liv Area 3,715
Originating Board BRIGHT
Year Built 1998
Annual Tax Amount $12,272
Tax Year 2021
Lot Dimensions 0.00 x 0.00
Property Description
609 Columbia Mills Court is one of the loveliest home in this luxury townhome community, Located in the desirable Mills at Rose Valley, 609 Columbia Mills Court is in a unique position, offering a side entrance front door overlooking vibrant dogwood trees and situated so that there is a sunny, tree filled view from both the front and back windows. Guests enter this elegant home from a professionally installed brick walkway and immediately notice the high ceilings in the wide, light-filled foyer featuring gleaming hardwood floors. The formal entry showcases the large, formal dining room with multiple windows on one side of the entry, and the light-filled formal living room with a double-sided gas fireplace, large windows and a french door into the family room, creating a circular floor plan that is perfect for entertaining. The foyer also leads to a powder room, a bright and spacious Kitchen with a breakfast room and a large countertop and island. The kitchen boasts two pantries and a pass through to the large Family Room area, with a gas fireplace and sliding doors leading to a large deck overlooking the open space. The second level of the large townhome offers a large owner's suite with double door entry and two walk-in closets. The owner's bath boasts a soaking tub, tiled stalls shower and water closet. The large room, multiple windows and elegant entry make the owner's suite a functional and relaxing oasis. The other two bedrooms and the hall bath also offer spacious closets. Finally, the second level has a large and convenient full sized laundry room. Finally, this surprising large town home features a fully finished lower level area with another bedroom, a full bath and beautifully finished Basement, providing lots of additional living and entertaining space! Sliders lead to a walk out area to a serene backyard space! In addition to all of the amenities, this home and community features easy access to Ridley Creek! This lovely and spacious home provides carefree living! Located in the award winning and prestigious Wallingford-Swarthmore School District, conveniently located just 20 minutes to Philadelphia International Airport, a short drive to Center City, and multiple Train Stations!
Location
State PA
County Delaware
Area Nether Providence Twp (10434)
Zoning RES
Rooms
Other Rooms Living Room, Dining Room, Primary Bedroom, Bedroom 2, Bedroom 3, Bedroom 4, Kitchen, Family Room, Basement, Laundry, Primary Bathroom
Basement Full, Walkout Level, Fully Finished
Interior
Interior Features Formal/Separate Dining Room, Wood Floors, Kitchen - Island, Kitchen - Eat-In, Breakfast Area, Pantry, Primary Bath(s), Walk-in Closet(s), Soaking Tub, Stall Shower, Carpet, Ceiling Fan(s), Tub Shower
Hot Water Natural Gas
Heating Forced Air
Cooling Central A/C
Flooring Hardwood, Carpet
Fireplaces Number 2
Fireplaces Type Gas/Propane
Equipment Built-In Range, Built-In Microwave, Dishwasher
Fireplace Y
Appliance Built-In Range, Built-In Microwave, Dishwasher
Heat Source Natural Gas
Laundry Upper Floor
Exterior
Exterior Feature Deck(s)
Parking Features Garage - Front Entry
Garage Spaces 4.0
Water Access N
Accessibility None
Porch Deck(s)
Attached Garage 2
Total Parking Spaces 4
Garage Y
Building
Story 2
Foundation Other
Sewer Public Sewer
Water Public
Architectural Style Colonial
Level or Stories 2
Additional Building Above Grade, Below Grade
New Construction N
Schools
School District Wallingford-Swarthmore
Others
HOA Fee Include Common Area Maintenance,Ext Bldg Maint,Lawn Care Front,Snow Removal,Trash
Senior Community No
Tax ID 34-00-02656-60
Ownership Fee Simple
SqFt Source Assessor
Acceptable Financing Cash, Conventional, FHA, VA
Listing Terms Cash, Conventional, FHA, VA
Financing Cash,Conventional,FHA,VA
Special Listing Condition Standard
Read Less
Want to know what your home might be worth? Contact us for a FREE valuation!

Our team is ready to help you sell your home for the highest possible price ASAP

Bought with Kiersten Watson • Coldwell Banker Realty
GET MORE INFORMATION





