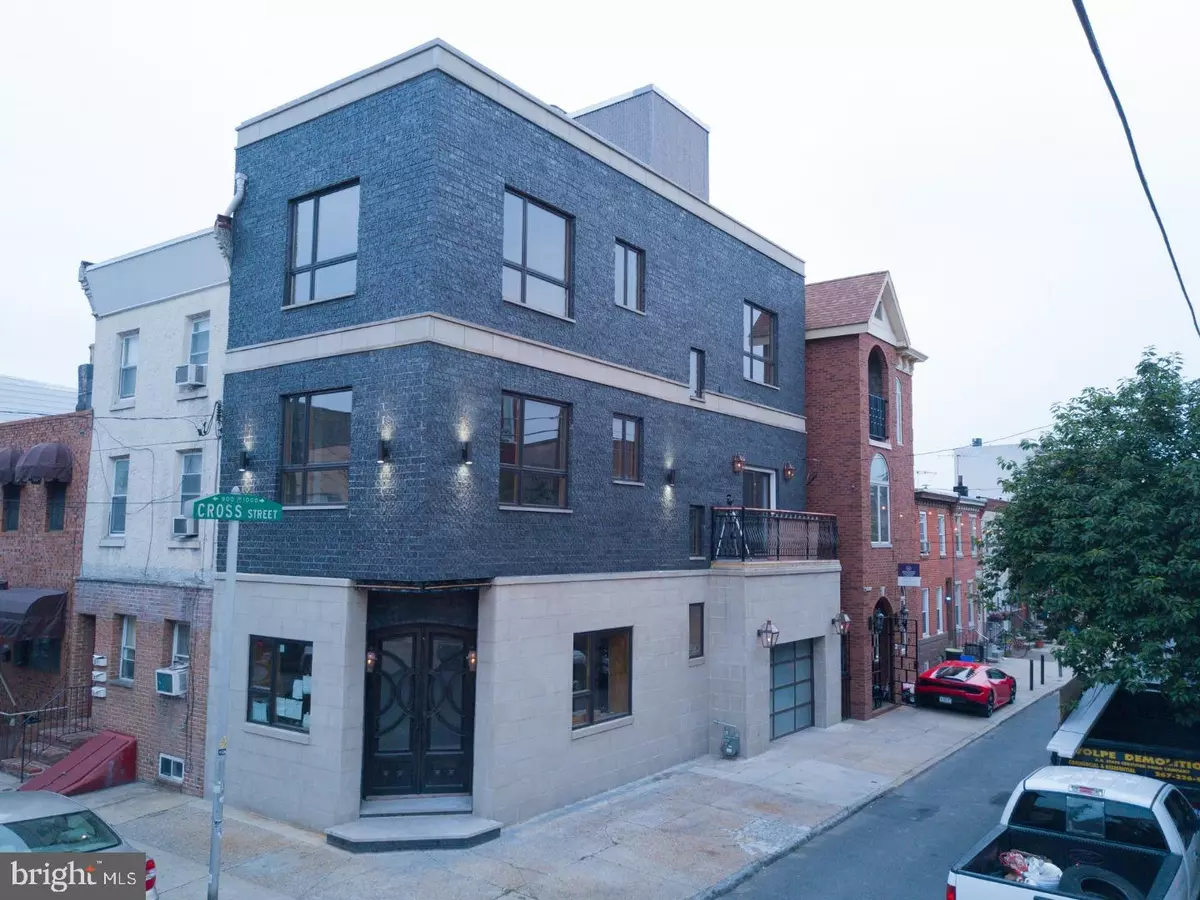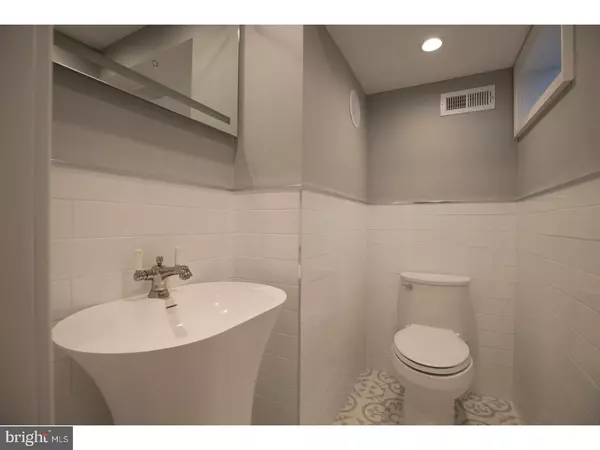$750,000
$749,999
For more information regarding the value of a property, please contact us for a free consultation.
1526 S 10TH ST Philadelphia, PA 19147
2 Beds
4 Baths
2,225 SqFt
Key Details
Sold Price $750,000
Property Type Townhouse
Sub Type Interior Row/Townhouse
Listing Status Sold
Purchase Type For Sale
Square Footage 2,225 sqft
Price per Sqft $337
Subdivision Passyunk Square
MLS Listing ID 1000235820
Sold Date 06/15/18
Style Traditional
Bedrooms 2
Full Baths 2
Half Baths 2
HOA Y/N N
Abv Grd Liv Area 2,225
Originating Board TREND
Year Built 1960
Annual Tax Amount $2,644
Tax Year 2018
Lot Size 864 Sqft
Acres 0.02
Lot Dimensions 16X54
Property Description
Welcome to 10th and Cross!! Located right in the heart of Passyunk square with rarely offered garage parking!! This new construction home has been hand built with exterior artisan brick by the builder with extreme attention to detail. Walk through the custom 9ft metal doors to a grand common room with a pristine half bath, notice the Bella hardwood floors throughout. Custom iron stairs bring you up to the second floor to a stunning kitchen and living room with gas fireplace and European tile, Quartz counter tops and viking appliances. The high ceilings and large Anderson windows give this home great lighting throughout the day. The balcony deck is located in the kitchen which makes it great place to enjoy your morning coffee or simply get some fresh air while cooking. There is a convenient half bath located between the kitchen and dining room with exposed brick that gives it a great look. Walk up stairs to a wet bar then go straight to the master bedroom that has amazing lighting as well as a flawless master bathroom made with European Tile. Laundry is located on third floor for convenience next to bedroom #2 which also has a full bathroom and custom closet. Finally you walk up another floor to a double roof deck with one side facing north west with an grand view of center city and the other side facing north east with south Philly views for miles. The decks are made of fiber glass with corrugated metal siding. 5 ton central air unit, Amocam system, Stereo speakers throughout every room, gas lanterns, 200 amp service and sprinkler system, tax abatement pending. This is a spectacular corner property rarely offered in this great location. Schedule your showing today!!!!!
Location
State PA
County Philadelphia
Area 19147 (19147)
Zoning RSA5
Rooms
Other Rooms Living Room, Dining Room, Primary Bedroom, Kitchen, Family Room, Bedroom 1
Interior
Interior Features Kitchen - Eat-In
Hot Water Natural Gas
Heating Electric, Forced Air
Cooling Central A/C
Flooring Wood
Fireplaces Number 1
Fireplaces Type Gas/Propane
Fireplace Y
Heat Source Electric
Laundry Main Floor
Exterior
Exterior Feature Roof, Porch(es), Balcony
Garage Spaces 2.0
Water Access N
Roof Type Flat
Accessibility None
Porch Roof, Porch(es), Balcony
Attached Garage 1
Total Parking Spaces 2
Garage Y
Building
Story 3+
Sewer Public Sewer
Water Public
Architectural Style Traditional
Level or Stories 3+
Additional Building Above Grade
New Construction Y
Schools
School District The School District Of Philadelphia
Others
Senior Community No
Tax ID 012279410
Ownership Fee Simple
Read Less
Want to know what your home might be worth? Contact us for a FREE valuation!

Our team is ready to help you sell your home for the highest possible price ASAP

Bought with Caryn M Black • Kurfiss Sotheby's International Realty
GET MORE INFORMATION





