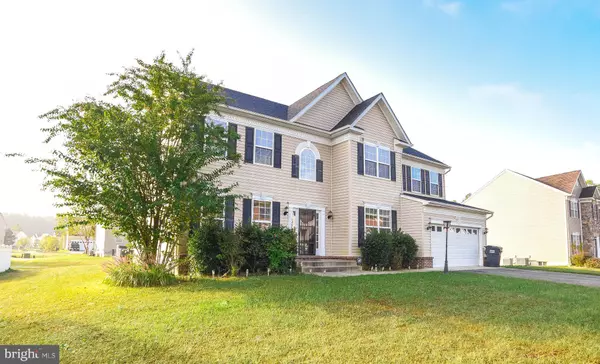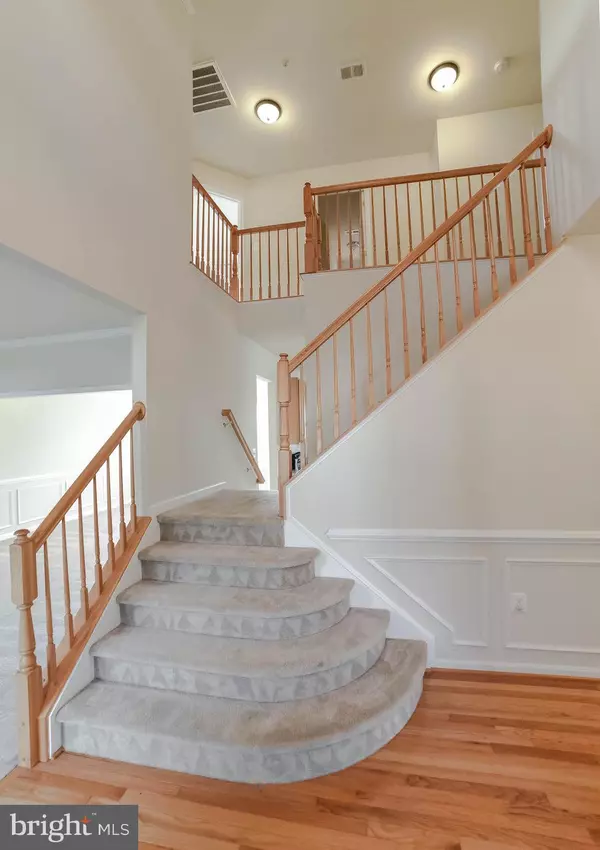$414,900
$414,900
For more information regarding the value of a property, please contact us for a free consultation.
20878 HARVEST MILL CT Great Mills, MD 20634
4 Beds
3 Baths
3,252 SqFt
Key Details
Sold Price $414,900
Property Type Single Family Home
Sub Type Detached
Listing Status Sold
Purchase Type For Sale
Square Footage 3,252 sqft
Price per Sqft $127
Subdivision Cecil'S Mill
MLS Listing ID MDSM2000049
Sold Date 01/07/22
Style Colonial
Bedrooms 4
Full Baths 2
Half Baths 1
HOA Fees $12/ann
HOA Y/N Y
Abv Grd Liv Area 3,252
Originating Board BRIGHT
Year Built 2009
Annual Tax Amount $3,774
Tax Year 2020
Lot Size 0.275 Acres
Acres 0.28
Property Description
PRICE DROPPED MORE THAN $20K FOR QUICK SALE! Family living at its finest! This move-in colonial offers everything a family will need with even more room to grow! Located in the one of the best kept secrets in St. Mary's County, this Cecil's Mill development is well-maintained and just the right fit for families. As you enter this Marrick Homes Augusta model, you're greeted with a flowing hardwood foyer and stair. The spacious kitchen opens to a large family room and is attached to a lovely dining area. Also available on the main level are a formal living area, half bath and private office space. Moving to the four bedrooms upstairs with 2nd floor laundry, the primary suite gives plenty of room for over-sized furniture and a private sitting area that could also be used as an office. A separate walk-in closet provides plenty of space for everyone, but just in case, there's a separate closet as well. The primary bath is a pampering oasis with large soaking tub and separate shower and two sinks! All other bedrooms are large and offer above average closets for all the things. The unfinished basement is clean and ready to be finished the way you want. Fully insulated, this walk-up and out basement features an extra wide stairwell that leads to a good-sized flat yard for with plenty of room to throw a ball, host a cookout or just relax! Don't wait to schedule your appointments!
Location
State MD
County Saint Marys
Zoning RL
Rooms
Other Rooms Living Room, Dining Room, Primary Bedroom, Sitting Room, Bedroom 2, Bedroom 3, Bedroom 4, Kitchen, Family Room, Basement, Library, Foyer, Laundry
Basement Other, Unfinished, Walkout Stairs, Sump Pump, Rough Bath Plumb, Rear Entrance
Interior
Interior Features Family Room Off Kitchen, Kitchen - Island, Dining Area, Primary Bath(s), Floor Plan - Open
Hot Water Electric
Heating Heat Pump(s)
Cooling Central A/C
Flooring Hardwood, Carpet
Fireplaces Number 1
Equipment Cooktop, Dishwasher, Oven - Wall, Oven/Range - Electric
Fireplace Y
Appliance Cooktop, Dishwasher, Oven - Wall, Oven/Range - Electric
Heat Source Electric
Exterior
Parking Features Additional Storage Area, Garage - Front Entry, Garage Door Opener
Garage Spaces 6.0
Water Access N
Street Surface Black Top
Accessibility Other
Attached Garage 2
Total Parking Spaces 6
Garage Y
Building
Lot Description Front Yard, Rear Yard
Story 2
Foundation Concrete Perimeter
Sewer Public Sewer
Water Public
Architectural Style Colonial
Level or Stories 2
Additional Building Above Grade, Below Grade
Structure Type 9'+ Ceilings
New Construction N
Schools
Elementary Schools George Washington Carver
Middle Schools Spring Ridge
High Schools Great Mills
School District St. Mary'S County Public Schools
Others
HOA Fee Include Other
Senior Community No
Tax ID 1908145903
Ownership Fee Simple
SqFt Source Assessor
Acceptable Financing Cash, Conventional, FHA, VA
Listing Terms Cash, Conventional, FHA, VA
Financing Cash,Conventional,FHA,VA
Special Listing Condition Standard
Read Less
Want to know what your home might be worth? Contact us for a FREE valuation!

Our team is ready to help you sell your home for the highest possible price ASAP

Bought with Paula Heard • KW Metro Center
GET MORE INFORMATION





