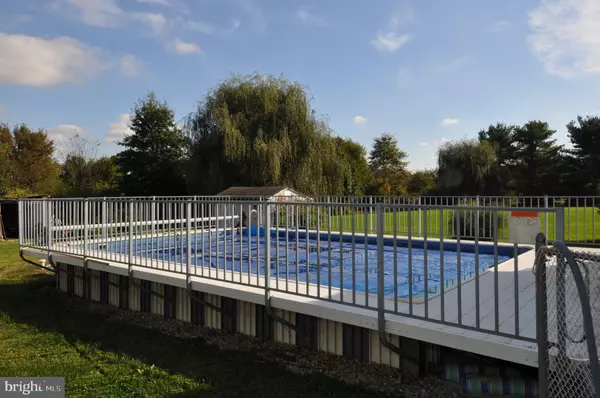$335,000
$335,000
For more information regarding the value of a property, please contact us for a free consultation.
580 SMITHVILLE RD Southampton, NJ 08088
4 Beds
3 Baths
2,104 SqFt
Key Details
Sold Price $335,000
Property Type Single Family Home
Sub Type Detached
Listing Status Sold
Purchase Type For Sale
Square Footage 2,104 sqft
Price per Sqft $159
Subdivision None Available
MLS Listing ID NJBL2004082
Sold Date 12/16/21
Style Colonial
Bedrooms 4
Full Baths 3
HOA Y/N N
Abv Grd Liv Area 2,104
Originating Board BRIGHT
Year Built 1964
Annual Tax Amount $7,414
Tax Year 2021
Lot Size 1.000 Acres
Acres 1.0
Lot Dimensions 0.00 x 0.00
Property Description
This 2,104 SF home sits on a one acre lot in desirable Southampton Township. This home features 4 bedrooms and 3 full baths. 2 bedrooms and a full bath on the first floor and two bedrooms and a full bath on the second floor. Enter the front door to the living room with fireplace and eat in kitchen or enter the side door to the family room which is used by the owner more often. The kitchen was redone in 2000 and includes the refrigerator, electric stove, dishwasher and microwave. The family room has a full bath too. Enjoy the sunroom with lots of daylight gleaming through and access to the back yard and above ground pool area. (sand filter and 5ft deep) The large two car garage boasts lots of room to park cars or store your stuff. Outside there are fruit trees, lilac and dogwood tree, one sugar maple tree and even two pecan tree. The septic is brand new ! Solar panels were put on about 3 years ago. They are leased with Sun Run Solar and the cost is $158 a month with a PSEG bill about $4.95 a month average. The crawl space has been water proofed and encapsulated professionally. There is an above ground pool also. The bones of the house are solid. The location of the home is very desirable. Peach farm across the street. Schools are very desirable. Put this one on your list today.
Location
State NJ
County Burlington
Area Southampton Twp (20333)
Zoning RR
Rooms
Main Level Bedrooms 2
Interior
Interior Features Combination Kitchen/Dining
Hot Water Oil
Heating Solar - Active, Baseboard - Hot Water
Cooling Central A/C
Heat Source Oil, Solar
Exterior
Water Access N
Accessibility None
Garage N
Building
Story 2
Sewer On Site Septic
Water Well
Architectural Style Colonial
Level or Stories 2
Additional Building Above Grade, Below Grade
New Construction N
Schools
School District Lenape Regional High
Others
Pets Allowed Y
Senior Community No
Tax ID 33-00602-00006 01
Ownership Fee Simple
SqFt Source Estimated
Special Listing Condition Standard
Pets Allowed No Pet Restrictions
Read Less
Want to know what your home might be worth? Contact us for a FREE valuation!

Our team is ready to help you sell your home for the highest possible price ASAP

Bought with Melanie C Elliott • Century 21 Veterans-Newtown
GET MORE INFORMATION





