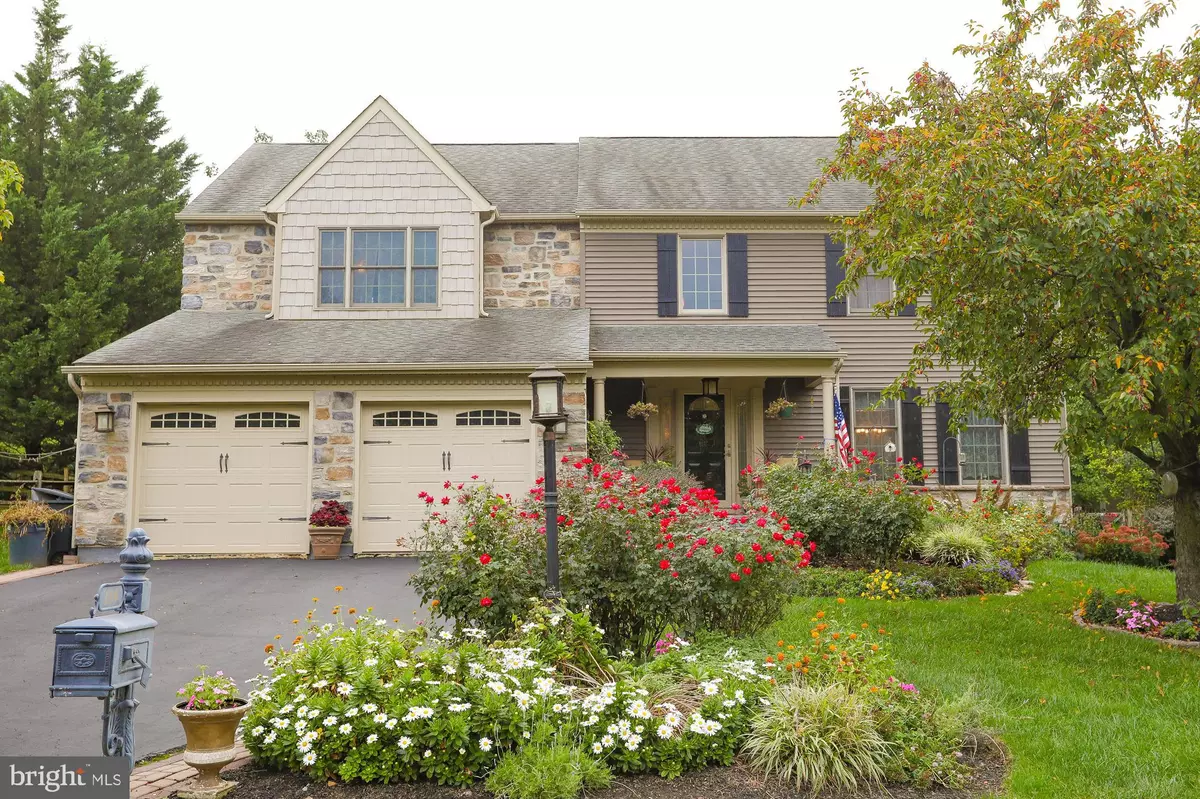$805,000
$775,000
3.9%For more information regarding the value of a property, please contact us for a free consultation.
109 SCARLET DR Conshohocken, PA 19428
4 Beds
3 Baths
3,315 SqFt
Key Details
Sold Price $805,000
Property Type Single Family Home
Sub Type Detached
Listing Status Sold
Purchase Type For Sale
Square Footage 3,315 sqft
Price per Sqft $242
Subdivision Cardinal View
MLS Listing ID PAMC2000453
Sold Date 12/17/21
Style Colonial
Bedrooms 4
Full Baths 2
Half Baths 1
HOA Y/N N
Abv Grd Liv Area 2,915
Originating Board BRIGHT
Year Built 1992
Annual Tax Amount $7,099
Tax Year 2021
Lot Size 0.258 Acres
Acres 0.26
Lot Dimensions 90.00 x 125.00
Property Description
Be in your new home in the highly desirable Cardinal View neighborhood by the New Year! Pride of ownership shows in this sun filled 4 bedroom, 2.5 bathroom home with newer siding, windows and garage doors. Enter the 2 story foyer with new staircase and hardwood floors; to the right is the wide paneled opening to the living room with built-in cabinetry on both sides of the entry. The bright kitchen has a center island with seating and separate dining area that opens to the step down living room surrounded by windows and a wood burning fireplace. The powder room and laundry room are off the family room with an interior entrance to the 2 car garage. The 2nd floor has a spacious primary bedroom with room for seating area, walk-in closet, electric fireplace and primary bathroom with a large stall shower. There are 3 additional bedrooms and a tiled hall bathroom. The lower level has a finished basement with an extra large storage area. The owner has lovingly labored over curating a perennial garden over many years, just to create a beautiful outdoor oasis. You can enjoy your fenced in backyard and patio while enjoying the views of the garden. In walking distance to Fayette Street, Sutcliffe Park, and Colwell Park. Conveniently located near the entrances to the Blue Route, Schuylkill Expressway and the PA Turnpike. All in the award winning Colonial School District.
Location
State PA
County Montgomery
Area Plymouth Twp (10649)
Zoning RESIDENTIAL
Rooms
Other Rooms Living Room, Dining Room, Primary Bedroom, Bedroom 2, Bedroom 3, Kitchen, Family Room, Basement, Bedroom 1, Laundry, Primary Bathroom, Full Bath, Half Bath
Basement Partially Finished
Interior
Interior Features Built-Ins, Ceiling Fan(s), Dining Area, Formal/Separate Dining Room, Kitchen - Eat-In
Hot Water Natural Gas
Heating Forced Air
Cooling Central A/C
Fireplaces Number 1
Heat Source Natural Gas
Exterior
Parking Features Garage - Front Entry, Inside Access
Garage Spaces 2.0
Water Access N
Roof Type Shingle
Accessibility None
Attached Garage 2
Total Parking Spaces 2
Garage Y
Building
Story 3
Foundation Concrete Perimeter
Sewer Public Sewer
Water Public
Architectural Style Colonial
Level or Stories 3
Additional Building Above Grade, Below Grade
New Construction N
Schools
Elementary Schools Plymouth
Middle Schools Colonial
High Schools Plymouth Whitemarsh
School District Colonial
Others
Pets Allowed Y
Senior Community No
Tax ID 49-00-11244-083
Ownership Fee Simple
SqFt Source Assessor
Acceptable Financing Cash, Conventional
Horse Property N
Listing Terms Cash, Conventional
Financing Cash,Conventional
Special Listing Condition Standard
Pets Allowed No Pet Restrictions
Read Less
Want to know what your home might be worth? Contact us for a FREE valuation!

Our team is ready to help you sell your home for the highest possible price ASAP

Bought with Linda G Baron • BHHS Fox & Roach-Blue Bell
GET MORE INFORMATION





