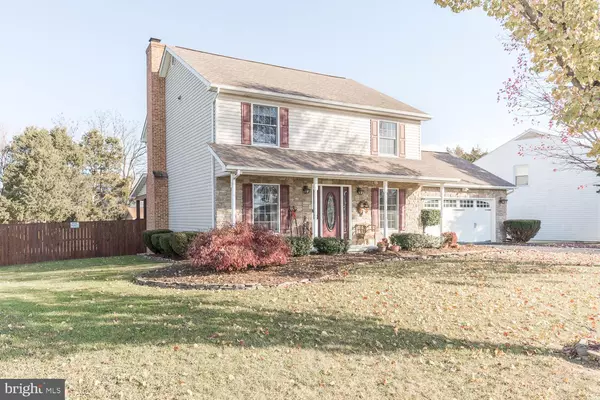$412,500
$399,000
3.4%For more information regarding the value of a property, please contact us for a free consultation.
114 MEADOWVIEW CT Winchester, VA 22602
4 Beds
3 Baths
1,900 SqFt
Key Details
Sold Price $412,500
Property Type Single Family Home
Sub Type Detached
Listing Status Sold
Purchase Type For Sale
Square Footage 1,900 sqft
Price per Sqft $217
Subdivision Greenwood Heights
MLS Listing ID VAFV2002920
Sold Date 12/31/21
Style Colonial
Bedrooms 4
Full Baths 2
Half Baths 1
HOA Fees $6/ann
HOA Y/N Y
Abv Grd Liv Area 1,900
Originating Board BRIGHT
Year Built 1989
Annual Tax Amount $1,636
Tax Year 2021
Lot Size 0.292 Acres
Acres 0.29
Property Description
A RARE find on the east side of town! This home features all the bells and whistles including your very own backyard oasis and in ground POOL! Close to town and minutes away from Route 7, turn in to the cul-de-sac and arrive at your incredibly well maintained, updated home with stunning curb appeal, insulated siding and stone front facade. Inside, you will find hardwood and tile floors throughout, crown molding in almost every room, upgraded decorative drywall and a beautiful wood burning fireplace. The family room opens into the Kitchen and the home has a separate formal dining room and large living room/office space. The large primary suite complete with wood floors, vaulted ceiling and walk-in closet is spacious and full of light while conveniently connecting to a large en suite that was completely remodeled in 2011 to include extensive tile work and trim work. Three other bedrooms on the second floor have hardwood flooring and plenty of space. The upstairs hall bath was completely remodeled in 2019. BUT- if you are looking for all of that and an outdoor space perfect for relaxing and entertaining, this is the home for you! A massive covered back deck upgraded in 2021 complete with electric and composite wood wrapped posts, create a secondary, outdoor living space for the home. The deck leads you to a large, 6 person, well maintained hot tub and finally out into the fully fenced yard with large in ground pool. Pool liner replaced in 2016 and all pumps and equipment well maintained. The pool pump house was built in 2016 and a detached 12 X 16 shed was built in 2013. Other notable features include: newer insulated garage door, rear garage door & Storm door replaced in 2016, new front door with side panels in 2005, granite countertops in the kitchen and primary bath installed in 2011, new kitchen tile backsplash installed in 2015, new water heater and water softener installed in 2011, and new heat pump and AC upstairs & down in 2012. It's not every day that a home this well maintained with such a desirable outdoor living space hits the market! Now is your chance to skip the long wait for the pool company and be ready for entertaining just in time for spring and summer!
Location
State VA
County Frederick
Zoning RP
Rooms
Other Rooms Living Room, Dining Room, Primary Bedroom, Bedroom 2, Bedroom 3, Bedroom 4, Kitchen, Family Room, Foyer, Primary Bathroom
Interior
Interior Features Attic, Ceiling Fan(s), Chair Railings, Crown Moldings, Dining Area, Family Room Off Kitchen, Floor Plan - Traditional, Formal/Separate Dining Room, Kitchen - Eat-In, Kitchen - Table Space, Primary Bath(s), Recessed Lighting, Stall Shower, Tub Shower, Upgraded Countertops, Water Treat System, Wood Floors
Hot Water Electric
Heating Heat Pump(s)
Cooling Ceiling Fan(s), Central A/C
Flooring Hardwood, Ceramic Tile
Fireplaces Number 1
Fireplaces Type Fireplace - Glass Doors, Mantel(s), Screen, Wood
Equipment Built-In Microwave, Dishwasher, Disposal, Icemaker, Microwave, Oven - Single, Oven/Range - Electric, Refrigerator, Stainless Steel Appliances, Stove, Water Conditioner - Owned, Water Heater
Fireplace Y
Window Features Double Pane
Appliance Built-In Microwave, Dishwasher, Disposal, Icemaker, Microwave, Oven - Single, Oven/Range - Electric, Refrigerator, Stainless Steel Appliances, Stove, Water Conditioner - Owned, Water Heater
Heat Source Electric
Laundry Hookup, Main Floor
Exterior
Exterior Feature Deck(s), Enclosed, Patio(s), Porch(es), Roof
Parking Features Additional Storage Area, Garage - Front Entry, Garage Door Opener, Inside Access
Garage Spaces 6.0
Fence Fully, Privacy, Wood
Pool In Ground, Vinyl
Water Access N
Roof Type Architectural Shingle
Accessibility None
Porch Deck(s), Enclosed, Patio(s), Porch(es), Roof
Attached Garage 2
Total Parking Spaces 6
Garage Y
Building
Lot Description Backs to Trees, Cleared, Cul-de-sac, Front Yard, Landscaping, Level, No Thru Street, Private, Rear Yard
Story 2
Foundation Crawl Space
Sewer Public Sewer
Water Public
Architectural Style Colonial
Level or Stories 2
Additional Building Above Grade, Below Grade
Structure Type Dry Wall,High,Vaulted Ceilings
New Construction N
Schools
School District Frederick County Public Schools
Others
Senior Community No
Tax ID 65E 7 5 42
Ownership Fee Simple
SqFt Source Estimated
Security Features Exterior Cameras,Security System,Smoke Detector
Special Listing Condition Standard
Read Less
Want to know what your home might be worth? Contact us for a FREE valuation!

Our team is ready to help you sell your home for the highest possible price ASAP

Bought with Leslie A. Webb • Long & Foster Real Estate, Inc.
GET MORE INFORMATION





