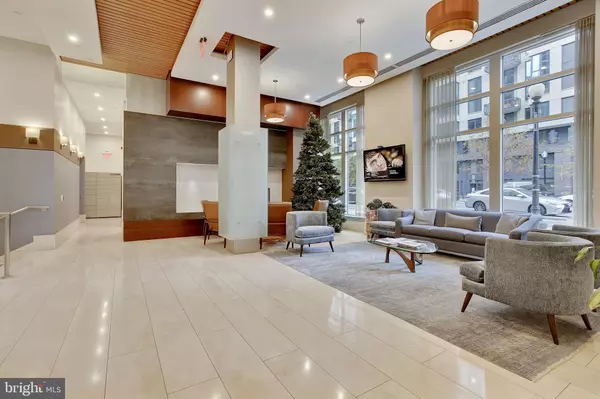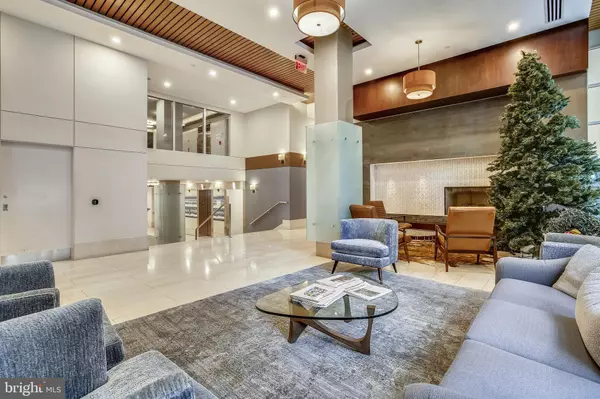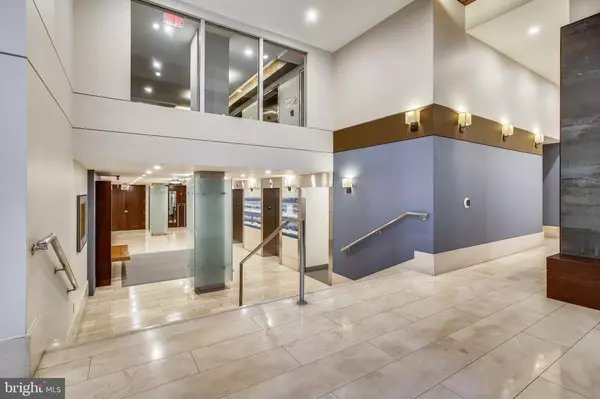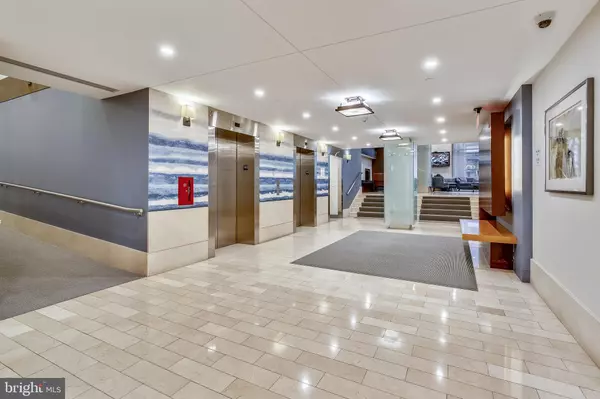$560,000
$565,000
0.9%For more information regarding the value of a property, please contact us for a free consultation.
1025 1ST ST SE #901 Washington, DC 20003
1 Bed
1 Bath
895 SqFt
Key Details
Sold Price $560,000
Property Type Condo
Sub Type Condo/Co-op
Listing Status Sold
Purchase Type For Sale
Square Footage 895 sqft
Price per Sqft $625
Subdivision Navy Yard
MLS Listing ID DCDC2022228
Sold Date 01/14/22
Style Contemporary
Bedrooms 1
Full Baths 1
Condo Fees $473/mo
HOA Y/N N
Abv Grd Liv Area 895
Originating Board BRIGHT
Year Built 2009
Annual Tax Amount $4,312
Tax Year 2021
Property Description
It's Where You Want to Be!!Superbly located a short stroll from National Stadium, Navy/Ballpark Metro Station, Whole Foods, and Harris Teeter Grocery Stores, this 895 square foot (per public record) 1BR condo with a den is what modern City life is about and ideal for a young professional or a newly downsized retiree who wants to be where living life to the fullest or the least is always an option! Newly built in 2009 the condo sports a gourmet kitchen with Stainless Steel appliances, granite countertops/backsplash, and a large island with acounter for informal dining. It boasts floor-to-ceiling windows with privacy blinds, engineered wood floors, and a private balcony. The bathroom was completely remodeled recently with a huge walk-in shower with framelessglass doors. There's lots of bathroom storage and good sized washer/dryer in the closet. The electric furnace/CAC was new in late 2019. Pets are allowed and the condo has concrete between the levels so much quieter than older converted buildings. You are steps from the brisk elevator and have your own parking space in the garage that conveys with the unit and is close by the elevator there for convenience when shopping.The Velocity condominium is upscale in style and operation with the security of a 24-hour concierge at the front desk. There's a package delivery area, a beautifully landscaped heated rooftop pool with a barbecue area and outdoor grills, a recently expanded fitness center, and a well-appointed meeting/party room, There's also a children's play area. Enjoy rooftop views of Virginia and get all the exercise you need here. Explore the newly constructed Anacostia River WalkTrail or venture further to the Southwest Waterfront with concerts and restaurants aplenty to enjoy. This is a fabulous environment for the young and old alike in the heart of the Nation's vibrant Capital close by Capitol Hill, two wide rivers, and the most wonderful opportunity for living life as you want it!
Location
State DC
County Washington
Zoning 017
Rooms
Other Rooms Living Room, Dining Room, Kitchen, Den, Bedroom 1, Bathroom 1
Main Level Bedrooms 1
Interior
Interior Features Combination Dining/Living, Combination Kitchen/Living, Elevator, Entry Level Bedroom, Floor Plan - Open, Kitchen - Gourmet, Kitchen - Island, Primary Bath(s), Upgraded Countertops, Window Treatments, Wood Floors
Hot Water Electric
Heating Forced Air
Cooling Central A/C
Flooring Wood
Equipment Dishwasher, Disposal, Washer - Front Loading, Dryer - Front Loading, Exhaust Fan, Icemaker, Microwave, Oven/Range - Electric, Refrigerator, Water Dispenser, Water Heater
Furnishings No
Fireplace N
Window Features Insulated
Appliance Dishwasher, Disposal, Washer - Front Loading, Dryer - Front Loading, Exhaust Fan, Icemaker, Microwave, Oven/Range - Electric, Refrigerator, Water Dispenser, Water Heater
Heat Source Electric
Laundry Dryer In Unit, Washer In Unit, Has Laundry, Hookup
Exterior
Exterior Feature Roof, Balconies- Multiple
Parking Features Underground
Garage Spaces 1.0
Parking On Site 1
Utilities Available Cable TV Available, Electric Available, Multiple Phone Lines, Natural Gas Available, Sewer Available, Water Available
Amenities Available Common Grounds, Concierge, Elevator, Exercise Room, Fitness Center, Party Room, Picnic Area, Pool - Outdoor, Reserved/Assigned Parking, Swimming Pool
Water Access N
View City, Courtyard
Roof Type Concrete
Street Surface Paved
Accessibility Other
Porch Roof, Balconies- Multiple
Road Frontage City/County
Total Parking Spaces 1
Garage N
Building
Story 1
Unit Features Hi-Rise 9+ Floors
Sewer Public Sewer
Water Public
Architectural Style Contemporary
Level or Stories 1
Additional Building Above Grade, Below Grade
Structure Type Dry Wall
New Construction N
Schools
School District District Of Columbia Public Schools
Others
Pets Allowed Y
HOA Fee Include Common Area Maintenance,Ext Bldg Maint,Insurance,Management,Parking Fee,Pool(s),Recreation Facility,Reserve Funds,Snow Removal,Trash
Senior Community No
Tax ID 0699/N/2106
Ownership Condominium
Security Features Desk in Lobby,Smoke Detector,24 hour security,Sprinkler System - Indoor
Acceptable Financing Conventional, FHA, VA
Horse Property N
Listing Terms Conventional, FHA, VA
Financing Conventional,FHA,VA
Special Listing Condition Standard
Pets Allowed Size/Weight Restriction
Read Less
Want to know what your home might be worth? Contact us for a FREE valuation!

Our team is ready to help you sell your home for the highest possible price ASAP

Bought with Greg Moss • Compass
GET MORE INFORMATION





