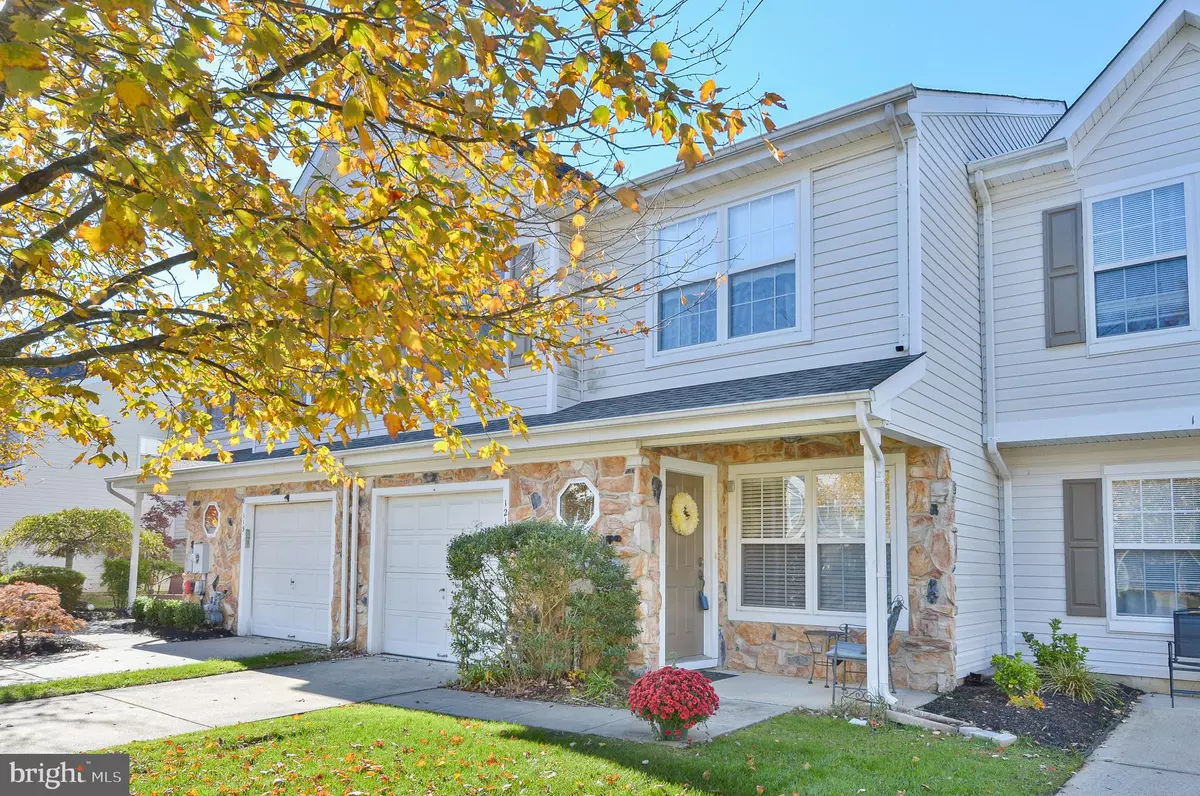$335,000
$325,500
2.9%For more information regarding the value of a property, please contact us for a free consultation.
121 BUCKINGHAM WAY Mount Laurel, NJ 08054
3 Beds
3 Baths
1,984 SqFt
Key Details
Sold Price $335,000
Property Type Townhouse
Sub Type Interior Row/Townhouse
Listing Status Sold
Purchase Type For Sale
Square Footage 1,984 sqft
Price per Sqft $168
Subdivision Stonemill
MLS Listing ID NJBL2010270
Sold Date 01/25/22
Style Other
Bedrooms 3
Full Baths 2
Half Baths 1
HOA Fees $17
HOA Y/N Y
Abv Grd Liv Area 1,984
Originating Board BRIGHT
Year Built 1998
Annual Tax Amount $7,374
Tax Year 2021
Lot Size 2,736 Sqft
Acres 0.06
Lot Dimensions 0.00 x 0.00
Property Description
Just see for yourself how this will suit your needs. So much open space with lots of natural light works together for a nice combination. The front porch has a covered area to enjoy your beverage of choice. The other outside area, for your enjoyment, is the backyard patio which you will love. As you enter the foyer, you walk into the formal living room and dining room. The 2 story family room is open to the kitchen which has its own eating area. Yes it does have a fireplace to add some additional warmth on those chilly nights. The 2nd floor has a laundry room for your convenience that is steps from all 3 bedrooms. You have plenty of closet space throughout the entire home. The kitchen has a double panty, granite countertops, gas cooking, microwave and a barstool area, Just waiting for your personal touches.
Location
State NJ
County Burlington
Area Mount Laurel Twp (20324)
Zoning RES
Rooms
Other Rooms Living Room, Dining Room, Primary Bedroom, Bedroom 2, Kitchen, Family Room, Bedroom 1
Interior
Interior Features Primary Bath(s)
Hot Water Natural Gas
Heating Forced Air
Cooling Central A/C
Fireplaces Type Gas/Propane
Equipment Dishwasher, Disposal
Fireplace Y
Appliance Dishwasher, Disposal
Heat Source Natural Gas
Exterior
Parking Features Garage - Front Entry
Garage Spaces 1.0
Water Access N
Accessibility None
Attached Garage 1
Total Parking Spaces 1
Garage Y
Building
Story 2
Foundation Slab
Sewer Public Sewer
Water Public
Architectural Style Other
Level or Stories 2
Additional Building Above Grade, Below Grade
Structure Type Cathedral Ceilings
New Construction N
Schools
School District Lenape Regional High
Others
HOA Fee Include Common Area Maintenance
Senior Community No
Tax ID 24-00906 02-00020
Ownership Fee Simple
SqFt Source Assessor
Special Listing Condition Standard
Read Less
Want to know what your home might be worth? Contact us for a FREE valuation!

Our team is ready to help you sell your home for the highest possible price ASAP

Bought with Vincent L Tripicchio • Herron Real Estate
GET MORE INFORMATION





