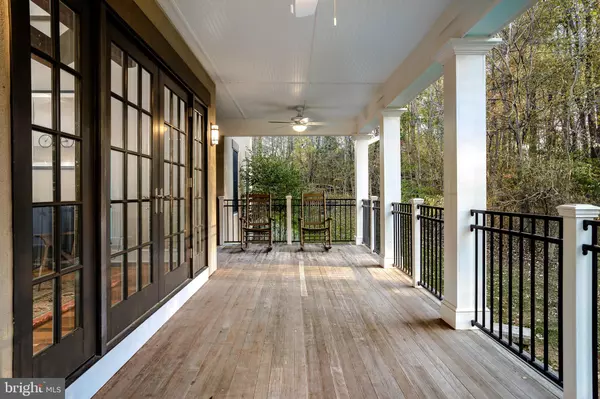$1,241,000
$1,199,000
3.5%For more information regarding the value of a property, please contact us for a free consultation.
440 ROBINSON DR Winchester, VA 22602
4 Beds
4 Baths
5,417 SqFt
Key Details
Sold Price $1,241,000
Property Type Single Family Home
Sub Type Detached
Listing Status Sold
Purchase Type For Sale
Square Footage 5,417 sqft
Price per Sqft $229
Subdivision Roscommon
MLS Listing ID VAFV2002584
Sold Date 01/26/22
Style Craftsman
Bedrooms 4
Full Baths 3
Half Baths 1
HOA Y/N N
Abv Grd Liv Area 5,417
Originating Board BRIGHT
Year Built 2007
Annual Tax Amount $5,155
Tax Year 2021
Lot Size 5.060 Acres
Acres 5.06
Property Description
Exquisite custom built craftsman on 5 acres surrounded by trees and privacy. Built-ins, stone accents, wood beams and exotic wood flooring throughout the home are just some of the stunning features. A charming wrap around porch leads you into the home. where you are greeted by a foyer and formal living room. Down the hallway you will pass an office with French doors and the formal dining room. An expansive living room with fireplace will provide all the room you need for entertaining family and friends. Gourmet kitchen with high end appliances to include an 8 burner Wolfe stove and pot filler above, along with plenty of cabinetry and counterspace for meal prepping. Off the kitchen is a temperature controlled wine cellar/closet with capacity for around 500 bottles. A mud room off the garage offers great storage and convenience. There is a first floor bedroom with an attached bath, a great option for a private guest suite. Upstairs are 2 secondary bedrooms and a bonus room. The luxurious master bedroom has a sitting room and private balcony, along with two walk-in closets. A spa-like master bathroom features heated tile flooring, a soaker tub and separate shower. Prefer to be outdoors? Newer landscaping, a stone patio and freestanding fireplace will provide you a comfortable and serene setting for your morning coffee or large gatherings. Come see all that this stunning home has to offer.
Location
State VA
County Frederick
Zoning RA
Rooms
Basement Unfinished
Main Level Bedrooms 1
Interior
Hot Water Bottled Gas
Heating Heat Pump - Electric BackUp
Cooling Central A/C
Fireplaces Number 2
Heat Source Electric
Exterior
Parking Features Garage - Front Entry
Garage Spaces 3.0
Water Access N
Accessibility None
Attached Garage 2
Total Parking Spaces 3
Garage Y
Building
Story 3
Foundation Block
Sewer On Site Septic
Water Well
Architectural Style Craftsman
Level or Stories 3
Additional Building Above Grade, Below Grade
New Construction N
Schools
School District Frederick County Public Schools
Others
Senior Community No
Tax ID 52 20 3 22
Ownership Fee Simple
SqFt Source Assessor
Special Listing Condition Standard
Read Less
Want to know what your home might be worth? Contact us for a FREE valuation!

Our team is ready to help you sell your home for the highest possible price ASAP

Bought with Dallas D Croft • Samson Properties
GET MORE INFORMATION





