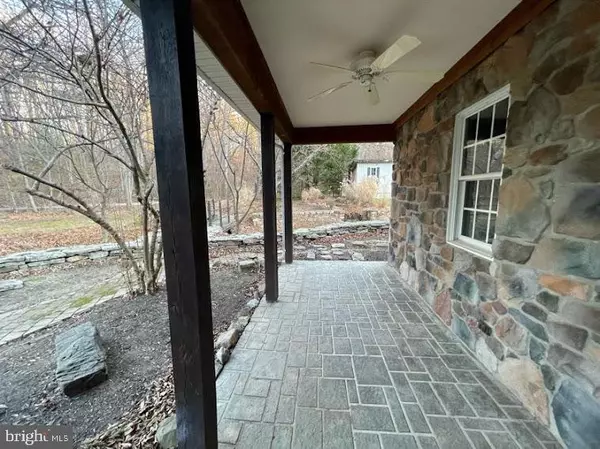$490,000
$480,000
2.1%For more information regarding the value of a property, please contact us for a free consultation.
951 WARDENSVILLE GRADE Winchester, VA 22602
5 Beds
3 Baths
2,200 SqFt
Key Details
Sold Price $490,000
Property Type Single Family Home
Sub Type Detached
Listing Status Sold
Purchase Type For Sale
Square Footage 2,200 sqft
Price per Sqft $222
Subdivision None Available
MLS Listing ID VAFV2003284
Sold Date 02/09/22
Style Cape Cod
Bedrooms 5
Full Baths 2
Half Baths 1
HOA Y/N N
Abv Grd Liv Area 2,200
Originating Board BRIGHT
Year Built 2001
Annual Tax Amount $787
Tax Year 2021
Lot Size 5.850 Acres
Acres 5.85
Property Description
100 percent fully renovated dream home. Upscale Kitchen with new butcher counters and stainless steel appliances .This beautiful home has such unique features from the stone well with the creek and the pond and the stone work with outdoor stone grill and patio is truly one of its kind within the neighborhood! The neighbors are very nice and on 5.85 acres of land you get to create whatever it is your heart desires! Brand new flooring and upscale bathrooms.Perfect move in ready home on very private lot.You will enjoy the large sunroom and 2 sheds with electric for workshops or man cave.. This is like having a Brand new home on 5.85 acres. family room and upstairs family rec room.
Location
State VA
County Frederick
Zoning RA
Direction North
Rooms
Main Level Bedrooms 2
Interior
Interior Features Combination Dining/Living, Combination Kitchen/Living, Entry Level Bedroom, Family Room Off Kitchen, Floor Plan - Open, Kitchen - Country, Recessed Lighting, Skylight(s), Water Treat System, Wine Storage, Breakfast Area, Carpet, Ceiling Fan(s), Combination Kitchen/Dining, Crown Moldings, Dining Area, Kitchen - Island, Primary Bath(s), Walk-in Closet(s), Wood Floors, Window Treatments
Hot Water 60+ Gallon Tank, Electric
Heating Heat Pump(s)
Cooling Ceiling Fan(s), Central A/C, Whole House Fan
Flooring Hardwood, Partially Carpeted, Tile/Brick, Carpet
Fireplaces Number 1
Fireplaces Type Stone, Gas/Propane
Equipment Built-In Range, Dishwasher, Oven - Double, Water Heater, Built-In Microwave, Cooktop - Down Draft, Dryer - Electric, Freezer, Icemaker, Microwave, Oven - Self Cleaning, Oven - Wall, Oven/Range - Electric, Refrigerator, Washer
Fireplace Y
Window Features Energy Efficient,Skylights,Vinyl Clad
Appliance Built-In Range, Dishwasher, Oven - Double, Water Heater, Built-In Microwave, Cooktop - Down Draft, Dryer - Electric, Freezer, Icemaker, Microwave, Oven - Self Cleaning, Oven - Wall, Oven/Range - Electric, Refrigerator, Washer
Heat Source Electric, Propane - Leased
Laundry Main Floor
Exterior
Exterior Feature Deck(s), Patio(s), Screened, Roof, Porch(es)
Garage Spaces 8.0
Carport Spaces 2
Utilities Available Phone Available, Sewer Available, Water Available, Above Ground, Under Ground, Electric Available
Water Access N
Roof Type Architectural Shingle
Accessibility Level Entry - Main, Vehicle Transfer Area
Porch Deck(s), Patio(s), Screened, Roof, Porch(es)
Total Parking Spaces 8
Garage N
Building
Lot Description Front Yard, Landscaping, Trees/Wooded, Pond
Story 2
Foundation Slab
Sewer Septic Pump, Approved System
Water Well
Architectural Style Cape Cod
Level or Stories 2
Additional Building Above Grade, Below Grade
Structure Type 2 Story Ceilings,Dry Wall
New Construction N
Schools
High Schools James Wood
School District Frederick County Public Schools
Others
Senior Community No
Tax ID 51 A 76
Ownership Fee Simple
SqFt Source Estimated
Security Features Carbon Monoxide Detector(s),Smoke Detector
Acceptable Financing Cash, Conventional, FHA
Listing Terms Cash, Conventional, FHA
Financing Cash,Conventional,FHA
Special Listing Condition Standard
Read Less
Want to know what your home might be worth? Contact us for a FREE valuation!

Our team is ready to help you sell your home for the highest possible price ASAP

Bought with Joseph S Langenberg • Middleburg Real Estate
GET MORE INFORMATION





