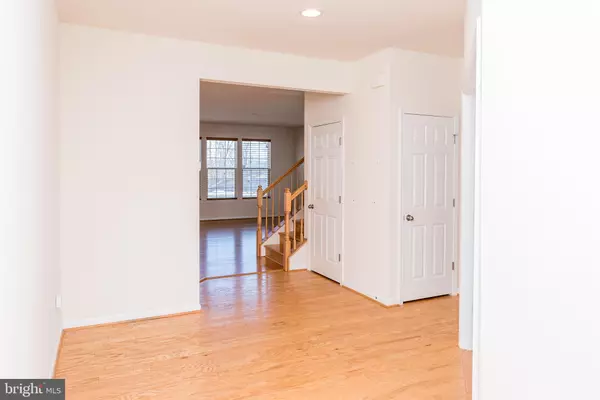$434,500
$425,000
2.2%For more information regarding the value of a property, please contact us for a free consultation.
62 DEEP CREEK RD Ranson, WV 25438
5 Beds
4 Baths
3,997 SqFt
Key Details
Sold Price $434,500
Property Type Single Family Home
Sub Type Detached
Listing Status Sold
Purchase Type For Sale
Square Footage 3,997 sqft
Price per Sqft $108
Subdivision Shenandoah Springs
MLS Listing ID WVJF2001976
Sold Date 02/18/22
Style Traditional
Bedrooms 5
Full Baths 3
Half Baths 1
HOA Fees $40/mo
HOA Y/N Y
Abv Grd Liv Area 2,838
Originating Board BRIGHT
Year Built 2019
Annual Tax Amount $3,128
Tax Year 2020
Lot Size 7,150 Sqft
Acres 0.16
Property Description
**MULTIPLE OFFERS RECEIVED-Offer deadline Sunday, January16th, 2022 at 9 am. Owner reserves right to accept an offer prior to deadline**
Welcome home to this roomy 5 Bedroom, 2 car plus Tandem Garage, Colonial Home featuring over 3,900+ Sq Ft of move in ready living space waiting for your special touch! This spacious home greets you with an open floor plan on the main level plus a private office space. The kitchen is fit for a chef, boasting upgraded countertops, cooktop, double wall ovens, and 42 cabinets. A light-filled breakfast nook adjoins the kitchen and provides wonderful table space which also opens to the cozy family room - ideal for entertaining movie nights! The 2nd level offers 4 spacious bedrooms with ample closet space, plus a loft which is perfect for an additional family room area or 2nd office/workspace. The fully finished basement provides a 5th bedroom, full bath and recreation room with a walk-up basement exit.
Location
State WV
County Jefferson
Zoning RES
Rooms
Other Rooms Primary Bedroom, Bedroom 2, Bedroom 3, Bedroom 4, Bedroom 5, Kitchen, Family Room, Foyer, Breakfast Room, Loft, Mud Room, Office, Recreation Room, Bathroom 3, Primary Bathroom
Basement Full, Fully Finished, Interior Access
Interior
Interior Features Breakfast Area, Ceiling Fan(s), Family Room Off Kitchen, Floor Plan - Open, Kitchen - Gourmet, Kitchen - Island, Pantry, Upgraded Countertops, Window Treatments
Hot Water Electric
Heating Heat Pump(s)
Cooling Central A/C
Flooring Carpet, Hardwood, Laminated
Equipment Built-In Microwave, Cooktop, Dishwasher, Disposal, Dryer - Electric, Oven - Double, Stainless Steel Appliances, Washer, Refrigerator
Fireplace N
Window Features Double Pane
Appliance Built-In Microwave, Cooktop, Dishwasher, Disposal, Dryer - Electric, Oven - Double, Stainless Steel Appliances, Washer, Refrigerator
Heat Source Electric
Laundry Upper Floor
Exterior
Parking Features Garage - Front Entry
Garage Spaces 5.0
Water Access N
Roof Type Shingle
Accessibility None
Attached Garage 3
Total Parking Spaces 5
Garage Y
Building
Story 2
Foundation Active Radon Mitigation, Concrete Perimeter
Sewer Public Sewer
Water Public
Architectural Style Traditional
Level or Stories 2
Additional Building Above Grade, Below Grade
Structure Type Dry Wall
New Construction N
Schools
Elementary Schools Ranson
Middle Schools Wildwood
High Schools Jefferson
School District Jefferson County Schools
Others
Senior Community No
Tax ID 08 8D005M00000000
Ownership Fee Simple
SqFt Source Estimated
Security Features Security System
Acceptable Financing Cash, FHA, Conventional, VA, USDA
Listing Terms Cash, FHA, Conventional, VA, USDA
Financing Cash,FHA,Conventional,VA,USDA
Special Listing Condition Standard
Read Less
Want to know what your home might be worth? Contact us for a FREE valuation!

Our team is ready to help you sell your home for the highest possible price ASAP

Bought with Keri-Anne Mackenzie • Atoka Properties
GET MORE INFORMATION





