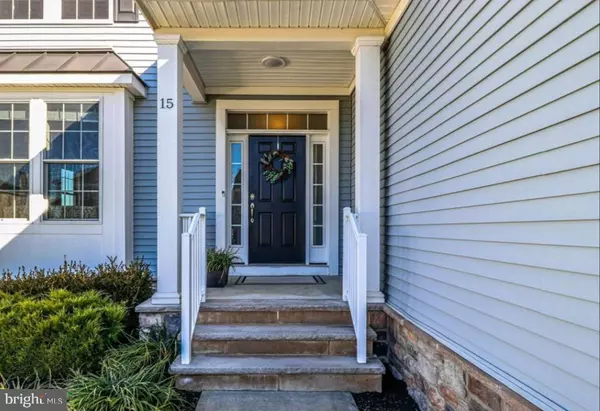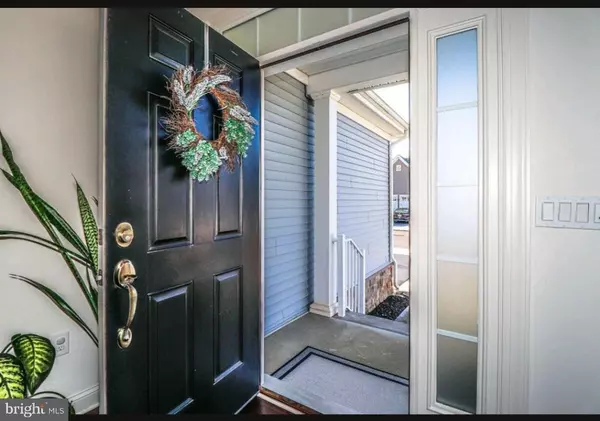$800,000
$739,900
8.1%For more information regarding the value of a property, please contact us for a free consultation.
15 MARY LN Robbinsville, NJ 08691
3 Beds
3 Baths
2,871 SqFt
Key Details
Sold Price $800,000
Property Type Single Family Home
Sub Type Detached
Listing Status Sold
Purchase Type For Sale
Square Footage 2,871 sqft
Price per Sqft $278
Subdivision Springside At Robbin
MLS Listing ID NJME2009326
Sold Date 03/04/22
Style Colonial
Bedrooms 3
Full Baths 2
Half Baths 1
HOA Fees $140/mo
HOA Y/N Y
Abv Grd Liv Area 2,871
Originating Board BRIGHT
Year Built 2016
Annual Tax Amount $14,465
Tax Year 2021
Lot Size 8,276 Sqft
Acres 0.19
Lot Dimensions 0.00 x 0.00
Property Description
This beautiful three bedroom 2.5 bath home at Springside at Robbinsville shows like a model and is impeccably maintained. Enter into the foyer-to the left is the living room and dining room which have 9' ceilings and hardwood floors. The dining room is enhanced with crown and chair-rail mouldings. Walk through to the eat in kitchen and notice the wood cabinets, granite countertops, tile backsplash, stainless steel appliances and a breakfast area; which features a sliding glass door overlooking the paver patio and rear yard. The den is open and inviting with its many windows, gas fireplace and hardwood floors. There is a separate pantry closet, powder room with pedestal sink and ceramic tile floor and entry to the two car garage. On the second level is a primary bedroom which has two closets, wall to wall carpeting and a primary en-suite bathroom with vanity, granite tops, glass enclosed frameless shower with tile surround and ceramic tile floors. There are two additional bedrooms with closets and a hall bathroom with upgraded tile, double vanity, tub and ceramic tile floors. The second level has a large loft area which could be used as an office or multipurpose area. The basement has been finished with attention to detail. Premium vinyl flooring, sound insulation (Rockwool Safe and Sound) in ceiling areas and walls, recessed lighting with dimmers and track light fixtures There is a separate finished area for an office or workout room with French doors and a large area for playroom or den . Other features include high end carpeting on stairs and a backup water powered sump pump. Levelor blinds in all rooms (including up/down cellular and Roman shades in dining/living rooms). The Loft has been recently painted and the wall cabinets are painted in high quality gloss finish. The exterior of the home has been landscaped and includes a smart sprinkler system with remote control and rain detector/sensor. The patio has 900 sq. ft. of concrete pavers. This home is located in the sought-after neighborhood of Springside at Robbinsville with A+ school ratings, minutes away from the Princeton Junction train station, shopping, restaurants, the Towne Center, major highways and interstate. A true turn key property waiting for a new owner!
Location
State NJ
County Mercer
Area Robbinsville Twp (21112)
Zoning RR
Rooms
Other Rooms Living Room, Dining Room, Primary Bedroom, Bedroom 2, Kitchen, Family Room, Bedroom 1, Laundry, Other
Basement Full, Fully Finished, Heated, Interior Access
Interior
Interior Features Primary Bath(s), Kitchen - Island, Dining Area, Carpet, Family Room Off Kitchen, Formal/Separate Dining Room, Kitchen - Eat-In, Pantry, Recessed Lighting, Stall Shower, Upgraded Countertops, Walk-in Closet(s), Window Treatments, Wood Floors
Hot Water Natural Gas
Heating Forced Air
Cooling Central A/C
Flooring Wood, Fully Carpeted, Tile/Brick
Fireplaces Number 1
Fireplaces Type Gas/Propane
Equipment Oven - Self Cleaning, Dishwasher, Dryer, Refrigerator, Stainless Steel Appliances, Stove, Washer
Fireplace Y
Appliance Oven - Self Cleaning, Dishwasher, Dryer, Refrigerator, Stainless Steel Appliances, Stove, Washer
Heat Source Natural Gas
Laundry Upper Floor
Exterior
Parking Features Inside Access
Garage Spaces 2.0
Amenities Available Swimming Pool
Water Access N
Accessibility None
Attached Garage 2
Total Parking Spaces 2
Garage Y
Building
Lot Description Level, Rear Yard
Story 2
Foundation Concrete Perimeter
Sewer Public Sewer
Water Public
Architectural Style Colonial
Level or Stories 2
Additional Building Above Grade, Below Grade
Structure Type 9'+ Ceilings
New Construction N
Schools
High Schools Robbinsville
School District Robbinsville Twp
Others
Pets Allowed Y
HOA Fee Include Pool(s)
Senior Community No
Tax ID 12-00026 05-00007
Ownership Fee Simple
SqFt Source Assessor
Special Listing Condition Standard
Pets Allowed No Pet Restrictions
Read Less
Want to know what your home might be worth? Contact us for a FREE valuation!

Our team is ready to help you sell your home for the highest possible price ASAP

Bought with Rena A Reali-Urglavitch • Long & Foster Real Estate, Inc.
GET MORE INFORMATION





