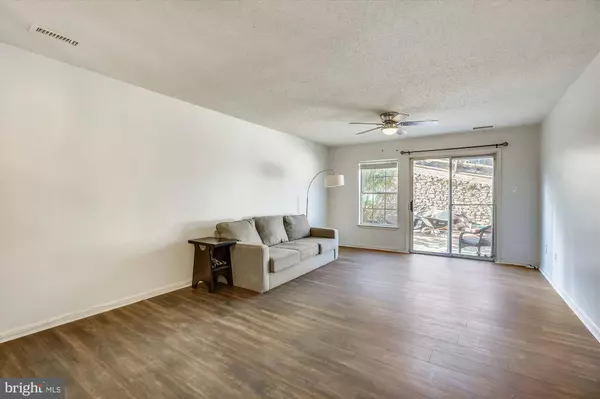$289,500
$274,000
5.7%For more information regarding the value of a property, please contact us for a free consultation.
4870 DORSEY HALL DR #9 Ellicott City, MD 21042
2 Beds
2 Baths
1,200 SqFt
Key Details
Sold Price $289,500
Property Type Condo
Sub Type Condo/Co-op
Listing Status Sold
Purchase Type For Sale
Square Footage 1,200 sqft
Price per Sqft $241
Subdivision Dorsey Hall
MLS Listing ID MDHW2010384
Sold Date 03/11/22
Style Contemporary,Traditional
Bedrooms 2
Full Baths 2
Condo Fees $320/mo
HOA Fees $65/mo
HOA Y/N Y
Abv Grd Liv Area 1,200
Originating Board BRIGHT
Year Built 1989
Annual Tax Amount $3,215
Tax Year 2020
Property Description
Adorable 2 bedroom 2 bathroom condo in Dorsey Hall! Enter to the spacious foyer and the open living area (New LVP floors 2021). The Kitchen features ample cabinet and counter space. The new (2020) washer and dryer are conveniently located and tucked away within a closet. Kitchen stainless steel appliances (2019) and built in microwave (2021). The open floor plan leads you into the sizable dining room, with plenty of space for entertaining or relaxing with views of the back patio. The large living space, features a sliding glass door leading out to the charming back patio, great for evening cook-outs with friends or relaxing. The indoor/outdoor flow will ensure that you enjoy all this home has to offer! Two generously sized bedrooms both with new carpet. The spacious owner suite includes a walk in closet and an attached en suite bath / shower. The second bedroom is spacious with an accessible full bath directly across the hallway. This location is the Commuters Dream, close to Rt. 29/100/295/95, Ft. Meade and NSA. Centrally located from shopping, restaurants, parks, trails, lakes, golf course, gyms and SO Much More. A Must See! NOTE: all exterior siding, decking, lighting fixtures have recently been replaced by the condo association.
Location
State MD
County Howard
Zoning RA15
Rooms
Other Rooms Living Room, Dining Room, Kitchen
Main Level Bedrooms 2
Interior
Hot Water Electric
Heating Central, Heat Pump(s)
Cooling Central A/C
Flooring Luxury Vinyl Tile, Partially Carpeted
Equipment Built-In Microwave, Dishwasher, Disposal, Dryer - Electric, Exhaust Fan, Oven/Range - Electric, Washer, Water Heater
Appliance Built-In Microwave, Dishwasher, Disposal, Dryer - Electric, Exhaust Fan, Oven/Range - Electric, Washer, Water Heater
Heat Source Electric
Laundry Main Floor
Exterior
Exterior Feature Patio(s)
Parking On Site 2
Amenities Available Common Grounds
Water Access N
Accessibility None
Porch Patio(s)
Garage N
Building
Story 1
Foundation Slab, Permanent
Sewer Public Sewer
Water Public
Architectural Style Contemporary, Traditional
Level or Stories 1
Additional Building Above Grade, Below Grade
New Construction N
Schools
Elementary Schools Northfield
Middle Schools Dunloggin
High Schools Wilde Lake
School District Howard County Public School System
Others
Pets Allowed Y
HOA Fee Include Common Area Maintenance,Snow Removal,Trash,Ext Bldg Maint,Lawn Maintenance
Senior Community No
Tax ID 1402349132
Ownership Condominium
Acceptable Financing Cash, Conventional, FHA, VA
Listing Terms Cash, Conventional, FHA, VA
Financing Cash,Conventional,FHA,VA
Special Listing Condition Standard
Pets Allowed No Pet Restrictions
Read Less
Want to know what your home might be worth? Contact us for a FREE valuation!

Our team is ready to help you sell your home for the highest possible price ASAP

Bought with Ilene R. Henson • Kemp & Associates Real Estate
GET MORE INFORMATION





