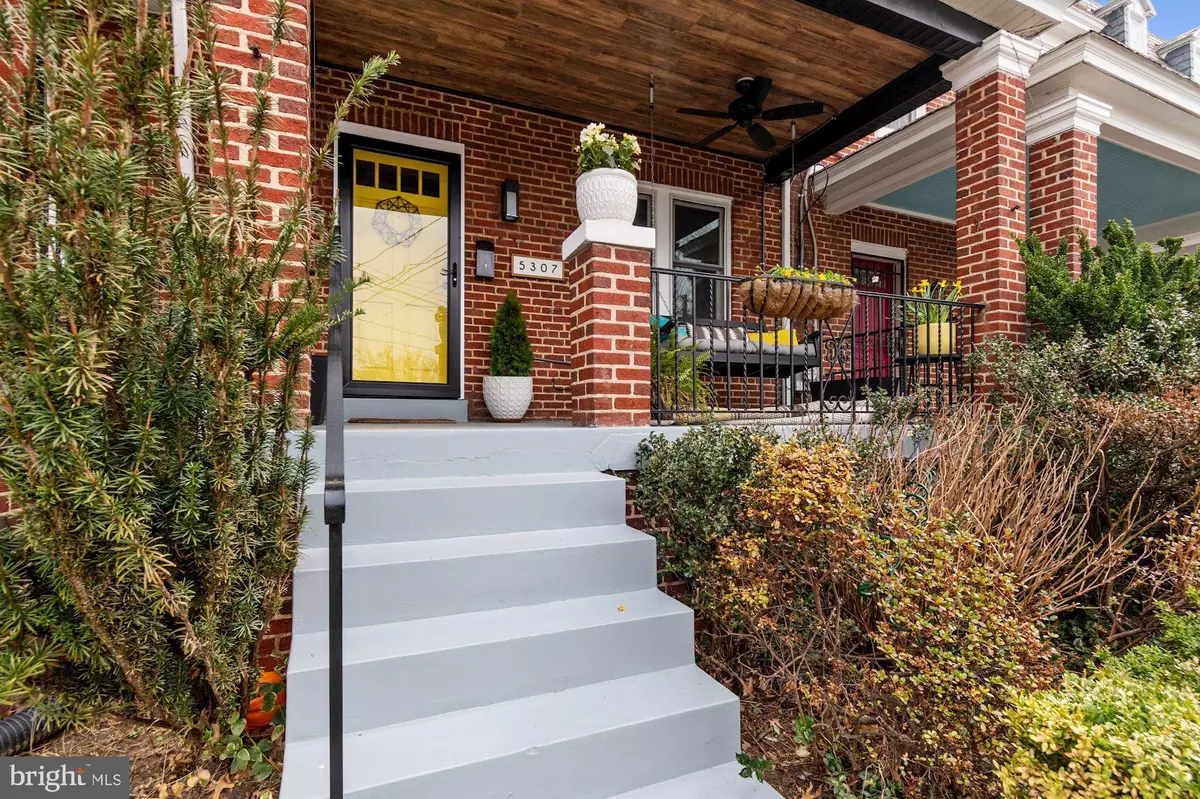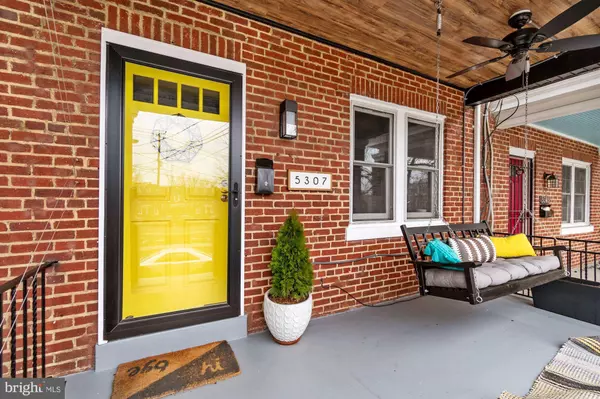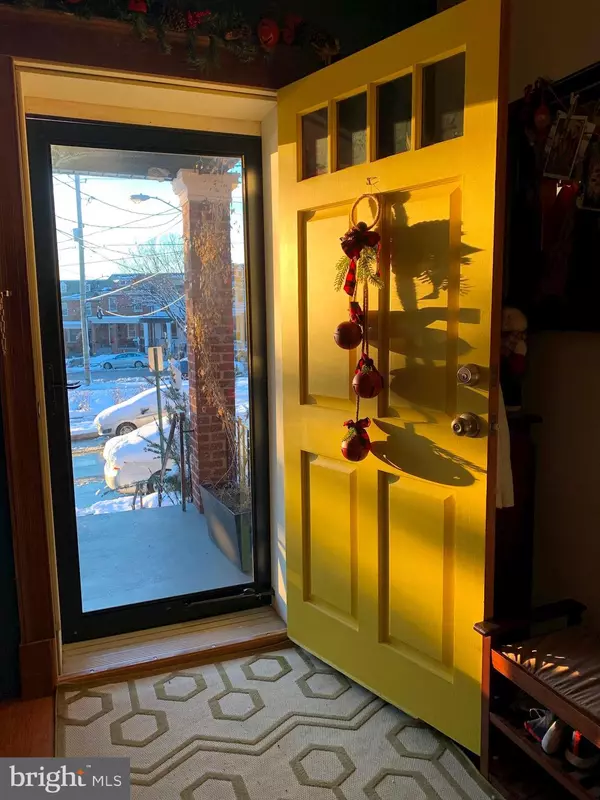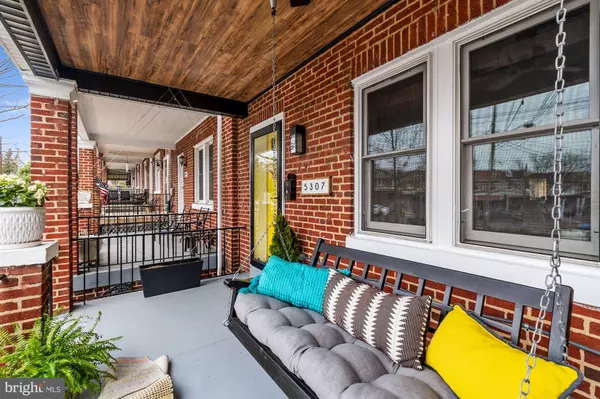$915,000
$749,000
22.2%For more information regarding the value of a property, please contact us for a free consultation.
5307 3RD STREET NW Washington, DC 20011
3 Beds
3 Baths
2,127 SqFt
Key Details
Sold Price $915,000
Property Type Townhouse
Sub Type Interior Row/Townhouse
Listing Status Sold
Purchase Type For Sale
Square Footage 2,127 sqft
Price per Sqft $430
Subdivision Petworth
MLS Listing ID DCDC2039340
Sold Date 03/25/22
Style Federal
Bedrooms 3
Full Baths 1
Half Baths 2
HOA Y/N N
Abv Grd Liv Area 1,544
Originating Board BRIGHT
Year Built 1931
Annual Tax Amount $4,946
Tax Year 2021
Lot Size 1,780 Sqft
Acres 0.04
Property Description
"Welcome to 5307 3rd Street - A perfect place to call home on the friendliest block of Petworth. This house comes alive in the Spring! with Daffodils, Tulips and Irises springing forth in the front and back of the house. Formerly a 3 bedroom now a 2 bedroom w/ den with a large full bath on the upper level. The open space floor plan creates a good flow throughout the home. Walk past the well appointed kitchen equipped with stainless steel appliances as you head to the cozy sunroom which leads to the stunning, sun filled, custom designed screened in porch. Perfect for entertaining guests and watching late night movies. Upstairs the main bathroom gets loads of natural light from it's huge skylight. The finished basement comes with a groovy family room, mud room, laundry room, one car in-ground garage and tons of storage space.
While a blooming purple wisteria frames the gateway to the garage, the main attraction is the large dogwood tree with bright white flowers. You will easily spend hours on the deck mosquito bite free enjoying a green oasis with a host of birds and fire flies! Close to the red line Metro and Downtown Takoma.
Location
State DC
County Washington
Zoning R3
Rooms
Other Rooms Bedroom 2, Den, Bedroom 1
Basement Rear Entrance, Garage Access, Connecting Stairway, Combination, Improved, Shelving, Other
Interior
Interior Features Bar, Breakfast Area, Ceiling Fan(s), Combination Dining/Living, Combination Kitchen/Dining, Family Room Off Kitchen, Floor Plan - Open, Kitchen - Eat-In, Kitchen - Island, Skylight(s), Solar Tube(s), Wood Floors
Hot Water Natural Gas
Heating Radiator
Cooling Central A/C
Flooring Hardwood, Slate
Equipment Built-In Microwave, Compactor, Dishwasher, Disposal, Dryer, ENERGY STAR Refrigerator, ENERGY STAR Dishwasher, ENERGY STAR Clothes Washer, Energy Efficient Appliances, Microwave, Refrigerator, Stove, Washer, Water Heater
Furnishings Partially
Fireplace N
Window Features Skylights,Wood Frame
Appliance Built-In Microwave, Compactor, Dishwasher, Disposal, Dryer, ENERGY STAR Refrigerator, ENERGY STAR Dishwasher, ENERGY STAR Clothes Washer, Energy Efficient Appliances, Microwave, Refrigerator, Stove, Washer, Water Heater
Heat Source Natural Gas
Laundry Lower Floor, Washer In Unit, Dryer In Unit
Exterior
Exterior Feature Patio(s), Porch(es), Enclosed, Deck(s)
Parking Features Garage - Rear Entry, Basement Garage, Additional Storage Area, Built In
Garage Spaces 4.0
Fence Wood
Water Access N
View Garden/Lawn
Street Surface Tar and Chip
Accessibility None
Porch Patio(s), Porch(es), Enclosed, Deck(s)
Attached Garage 1
Total Parking Spaces 4
Garage Y
Building
Story 3
Foundation Other
Sewer Public Sewer, Public Septic
Water Public
Architectural Style Federal
Level or Stories 3
Additional Building Above Grade, Below Grade
New Construction N
Schools
School District District Of Columbia Public Schools
Others
Pets Allowed Y
Senior Community No
Tax ID 33280004
Ownership Fee Simple
SqFt Source Estimated
Acceptable Financing Cash, Conventional, FHA
Horse Property N
Listing Terms Cash, Conventional, FHA
Financing Cash,Conventional,FHA
Special Listing Condition Standard
Pets Allowed Cats OK, Dogs OK
Read Less
Want to know what your home might be worth? Contact us for a FREE valuation!

Our team is ready to help you sell your home for the highest possible price ASAP

Bought with IOANNIS KONSTANTOPOULOS • Compass

GET MORE INFORMATION





