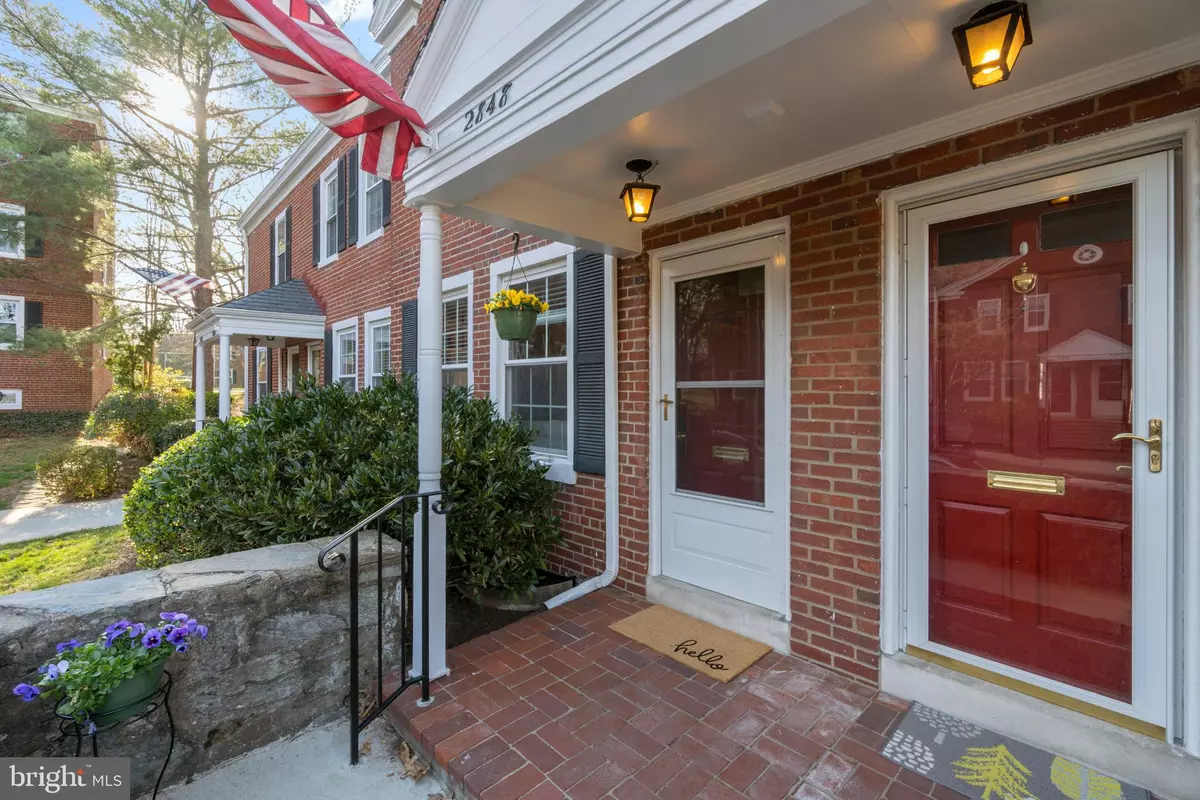$575,000
$560,000
2.7%For more information regarding the value of a property, please contact us for a free consultation.
2848 S ABINGDON ST Arlington, VA 22206
2 Beds
2 Baths
1,383 SqFt
Key Details
Sold Price $575,000
Property Type Condo
Sub Type Condo/Co-op
Listing Status Sold
Purchase Type For Sale
Square Footage 1,383 sqft
Price per Sqft $415
Subdivision Fairlington Villages
MLS Listing ID VAAR2013308
Sold Date 03/30/22
Style Colonial
Bedrooms 2
Full Baths 2
Condo Fees $412/mo
HOA Y/N N
Abv Grd Liv Area 922
Originating Board BRIGHT
Year Built 1944
Annual Tax Amount $5,018
Tax Year 2021
Property Description
This magnificent, three-level townhouse, tucked off the street in Fairlington Villages features beautiful, original hardwood floors that grace the main level, flowing from the foyer through the spacious living room that features custom built-in shelves, under abundant natural light from the southern-facing windows on the front of the home. The dining room is open to the kitchen, which is tastefully updated with white cabinets, accented by light, colorful granite countertops and stainless steel appliances under recessed lights. A walk-out from the back of the home leads to the perfect Fairlington backyard, bordered with trees, shrubs, and potted flowers around a comfortable, brick-paver patio, great for entertaining, outdoor cooking, and relaxation. Classic hardwoods continue up the stairs and to the bedroom level. The primary bedroom exudes natural light from the front of the home. A generously-sized closet over the stairs includes a useful organizer. The second bedroom facing the backyard offers intuitive dimensions for an easy arrangement. The lower level, recently and modernly transformed, showcases a full rec room and office or guest bedroom that fits a queen. This level features luxury vinyl-plank floors, recessed lights, a renovated bathroom, and a new, full-size washer and dryer. This home also offers a brand new HVAC system, new water heater, fresh paint throughout, and new, quality blinds. Amenities are plentiful in and around Fairlington Villages with walkable pathways, scenic courtyards, a pool, sports courts, playgrounds, and the Fairlington Community Center. Amenities are plentiful in Fairlington with walkable pathways, several pools, sports courts, playgrounds, and two community centers. Shirlington Village, the new Alexandria Gateway, and the Bradlee Center offer fantastic restaurants, shopping, and entertainment options. For commuters, Route 7 and I-395 are immediately adjacent for travel and a neighborhood Metrobus line connects quickly with the Pentagon rail station and other parts of the DC/NoVa area. For nature lovers, bikers, runners, and walkers, the Four Mile Run and W&OD trails are just a brisk walk away down the hill. Look no further. This is the one!
Location
State VA
County Arlington
Zoning RA14-26
Direction South
Rooms
Other Rooms Living Room, Dining Room, Bedroom 2, Kitchen, Bedroom 1, Office, Recreation Room, Bathroom 1, Bathroom 2
Basement Fully Finished, Full, Improved
Interior
Interior Features Built-Ins, Attic, Combination Dining/Living, Floor Plan - Traditional, Kitchen - Galley, Recessed Lighting, Upgraded Countertops, Wood Floors, Window Treatments
Hot Water Electric
Heating Forced Air
Cooling Central A/C
Flooring Hardwood, Luxury Vinyl Plank, Ceramic Tile
Equipment Built-In Microwave, Dishwasher, Disposal, Dryer, Oven/Range - Electric, Washer
Furnishings No
Fireplace N
Window Features Double Hung,Double Pane,Insulated,Vinyl Clad
Appliance Built-In Microwave, Dishwasher, Disposal, Dryer, Oven/Range - Electric, Washer
Heat Source Electric
Laundry Lower Floor, Has Laundry
Exterior
Exterior Feature Patio(s)
Garage Spaces 2.0
Fence Rear, Wood
Amenities Available Pool - Outdoor, Tennis Courts, Common Grounds, Community Center, Tot Lots/Playground, Basketball Courts, Jog/Walk Path, Security
Water Access N
View Garden/Lawn, Trees/Woods
Roof Type Slate
Street Surface Paved
Accessibility None
Porch Patio(s)
Road Frontage City/County
Total Parking Spaces 2
Garage N
Building
Lot Description Backs to Trees, Rear Yard
Story 3
Foundation Block, Brick/Mortar
Sewer Public Sewer
Water Public
Architectural Style Colonial
Level or Stories 3
Additional Building Above Grade, Below Grade
New Construction N
Schools
Elementary Schools Abingdon
Middle Schools Gunston
High Schools Wakefield
School District Arlington County Public Schools
Others
Pets Allowed Y
HOA Fee Include Ext Bldg Maint,Parking Fee,Pool(s),Road Maintenance,Sewer,Snow Removal,Trash,Water,Management,Lawn Maintenance
Senior Community No
Tax ID 29-008-374
Ownership Condominium
Acceptable Financing Cash, FHA, VA, Conventional
Horse Property N
Listing Terms Cash, FHA, VA, Conventional
Financing Cash,FHA,VA,Conventional
Special Listing Condition Standard
Pets Allowed Cats OK, Dogs OK
Read Less
Want to know what your home might be worth? Contact us for a FREE valuation!

Our team is ready to help you sell your home for the highest possible price ASAP

Bought with Nadia T Sadrzadeh • Samson Properties
GET MORE INFORMATION





