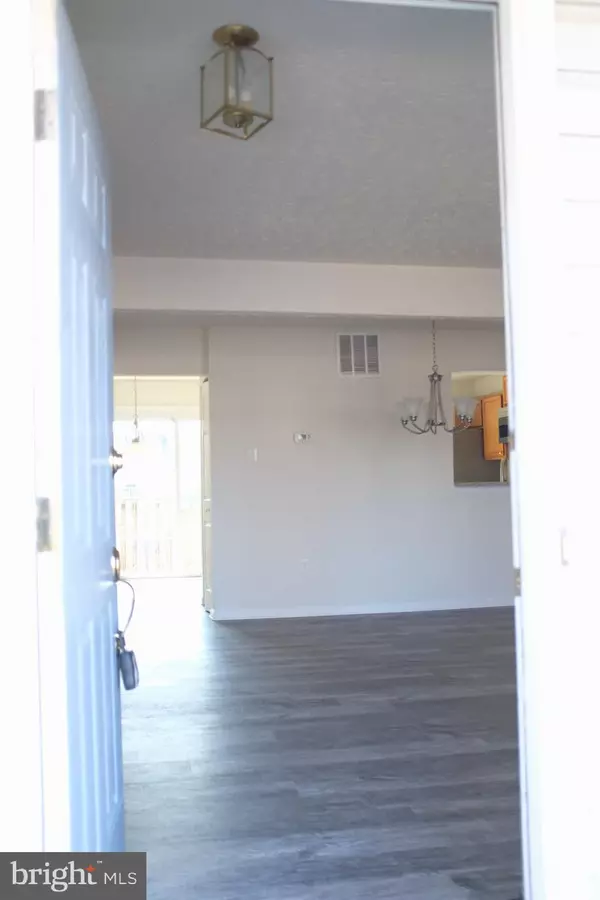$337,000
$325,000
3.7%For more information regarding the value of a property, please contact us for a free consultation.
5032 MERGANSER CT Frederick, MD 21703
3 Beds
4 Baths
1,320 SqFt
Key Details
Sold Price $337,000
Property Type Townhouse
Sub Type Interior Row/Townhouse
Listing Status Sold
Purchase Type For Sale
Square Footage 1,320 sqft
Price per Sqft $255
Subdivision Robin Meadows
MLS Listing ID MDFR2014078
Sold Date 04/14/22
Style Colonial,Traditional
Bedrooms 3
Full Baths 3
Half Baths 1
HOA Fees $99/mo
HOA Y/N Y
Abv Grd Liv Area 1,320
Originating Board BRIGHT
Year Built 1990
Annual Tax Amount $2,289
Tax Year 2022
Lot Size 1,600 Sqft
Acres 0.04
Property Description
Three levels townhouse, 3 bedrooms, 3.5 bathrooms in desirable community, no city taxes. Big Family Room in Basement. New Carpet, new floor on all main level, all new stainless steel kitchen appliances, granite countertop, Freshly Painted, Roof 5 years old, A/C 4 years old, Washer 2 Years old, Dryer 6 months old. Easy access to I-270, I-70, R-40.
Location
State MD
County Frederick
Zoning R5
Rooms
Basement Front Entrance, Fully Finished, Heated, Sump Pump
Interior
Interior Features Carpet, Floor Plan - Traditional, Kitchen - Table Space, Pantry
Hot Water Electric
Heating Heat Pump(s)
Cooling Central A/C, Dehumidifier, Heat Pump(s)
Flooring Carpet, Hardwood
Equipment Built-In Microwave, Dishwasher, Disposal, Dryer - Electric, Exhaust Fan, Oven/Range - Electric, Refrigerator, Stainless Steel Appliances, Washer, Water Heater
Furnishings No
Fireplace N
Appliance Built-In Microwave, Dishwasher, Disposal, Dryer - Electric, Exhaust Fan, Oven/Range - Electric, Refrigerator, Stainless Steel Appliances, Washer, Water Heater
Heat Source Electric
Laundry Basement
Exterior
Garage Spaces 2.0
Parking On Site 2
Utilities Available Cable TV Available, Electric Available, Water Available, Sewer Available, Phone Available
Water Access N
Roof Type Shingle
Accessibility 32\"+ wide Doors
Total Parking Spaces 2
Garage N
Building
Story 3
Foundation Concrete Perimeter
Sewer Public Sewer
Water Public
Architectural Style Colonial, Traditional
Level or Stories 3
Additional Building Above Grade, Below Grade
Structure Type Dry Wall,Vaulted Ceilings
New Construction N
Schools
Elementary Schools Tuscarora
Middle Schools Crestwood
High Schools Tuscarora
School District Frederick County Public Schools
Others
HOA Fee Include Common Area Maintenance,Lawn Care Front,Pool(s),Snow Removal,Trash
Senior Community No
Tax ID 1101018329
Ownership Fee Simple
SqFt Source Assessor
Acceptable Financing Cash, Conventional, FHA
Listing Terms Cash, Conventional, FHA
Financing Cash,Conventional,FHA
Special Listing Condition Standard
Read Less
Want to know what your home might be worth? Contact us for a FREE valuation!

Our team is ready to help you sell your home for the highest possible price ASAP

Bought with Michael Colopy • Long & Foster Real Estate, Inc.
GET MORE INFORMATION





