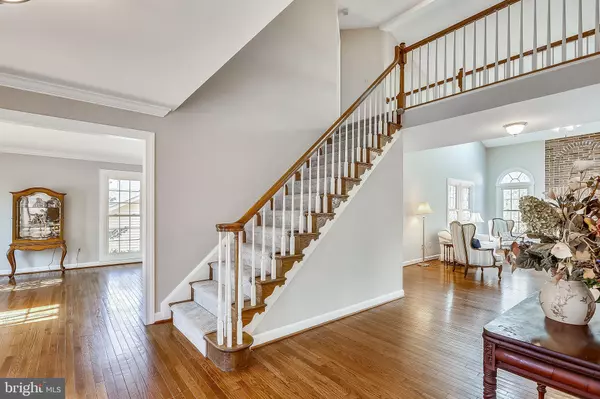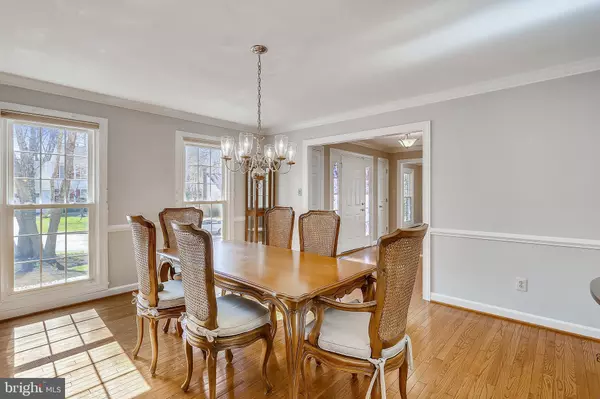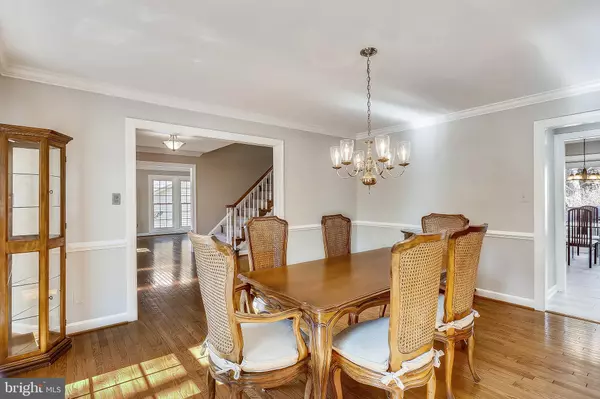$875,000
$899,777
2.8%For more information regarding the value of a property, please contact us for a free consultation.
14506 FLAG STAFF CT Centreville, VA 20121
4 Beds
4 Baths
3,258 SqFt
Key Details
Sold Price $875,000
Property Type Single Family Home
Sub Type Detached
Listing Status Sold
Purchase Type For Sale
Square Footage 3,258 sqft
Price per Sqft $268
Subdivision Centre Ridge
MLS Listing ID VAFX2052622
Sold Date 04/18/22
Style Colonial
Bedrooms 4
Full Baths 3
Half Baths 1
HOA Fees $68/qua
HOA Y/N Y
Abv Grd Liv Area 3,258
Originating Board BRIGHT
Year Built 1989
Annual Tax Amount $8,629
Tax Year 2022
Lot Size 9,533 Sqft
Acres 0.22
Property Description
Location, location, location! Beautiful 4BR 3BA and 2 half BA in Centre Ridge community. Walk into a sea of hardwoods on the main level leading to cathedral ceilings with two skylights. Entertain in the large family room by the fireplace. ENTIRELY gutted and renovated kitchen in Fall of 2020. Quartz countertop, stainless steel Jenn-Air appliances, porcelain tile, built in microwave, soft close cabinets, under-counter lighting. BRAND NEW ROOF and skylights in Nov 2021. New A/C, heat pump and air handler in May 2020. Front and back has full irrigation system. Huge partially finished basement with tons of storage and 1/2 bath. Quiet cul-de-sac neighborhood with playgrounds nearby. Community pool and tennis courts. Less than a mile to park and ride to Vienna metro. Many stores, restaurants and a movie theater close by. This is a must see!
Location
State VA
County Fairfax
Zoning 396
Rooms
Other Rooms Living Room, Dining Room, Bedroom 2, Bedroom 3, Bedroom 4, Kitchen, Family Room, Basement, Foyer, Bedroom 1, Sun/Florida Room, Bathroom 1, Bathroom 2, Bathroom 3
Basement Partially Finished
Interior
Interior Features Attic, Built-Ins, Carpet, Ceiling Fan(s), Chair Railings, Crown Moldings, Family Room Off Kitchen, Floor Plan - Open, Formal/Separate Dining Room, Kitchen - Eat-In, Skylight(s), Soaking Tub, Stall Shower, Tub Shower, Upgraded Countertops, Walk-in Closet(s), Wine Storage, Wood Floors, Other
Hot Water Natural Gas
Heating Heat Pump(s), Forced Air, Humidifier
Cooling Central A/C
Fireplaces Number 1
Equipment Built-In Microwave, Cooktop, Dishwasher, Disposal, Extra Refrigerator/Freezer, Humidifier, Icemaker, Microwave, Oven - Double, Oven - Self Cleaning, Refrigerator, Stainless Steel Appliances, Water Heater
Fireplace Y
Window Features Casement,Double Hung,Energy Efficient,Double Pane
Appliance Built-In Microwave, Cooktop, Dishwasher, Disposal, Extra Refrigerator/Freezer, Humidifier, Icemaker, Microwave, Oven - Double, Oven - Self Cleaning, Refrigerator, Stainless Steel Appliances, Water Heater
Heat Source Natural Gas, Electric
Exterior
Parking Features Garage - Front Entry, Garage Door Opener
Garage Spaces 2.0
Fence Split Rail
Water Access N
Accessibility None
Attached Garage 2
Total Parking Spaces 2
Garage Y
Building
Story 3
Foundation Concrete Perimeter
Sewer Public Sewer
Water Public
Architectural Style Colonial
Level or Stories 3
Additional Building Above Grade, Below Grade
New Construction N
Schools
Elementary Schools Centre Ridge
Middle Schools Liberty
High Schools Centreville
School District Fairfax County Public Schools
Others
Senior Community No
Tax ID 0651 05 0003
Ownership Fee Simple
SqFt Source Assessor
Special Listing Condition Standard
Read Less
Want to know what your home might be worth? Contact us for a FREE valuation!

Our team is ready to help you sell your home for the highest possible price ASAP

Bought with Sophia Ni • e Venture LLC
GET MORE INFORMATION





