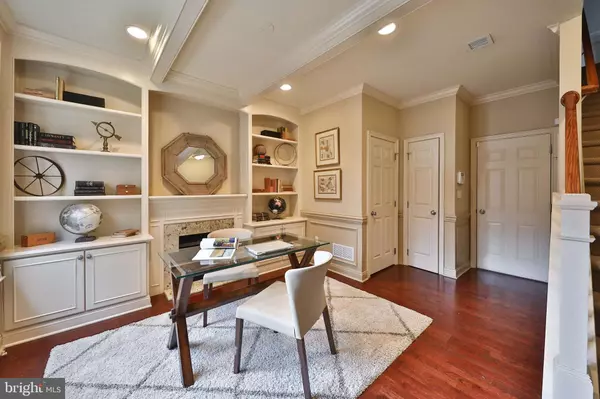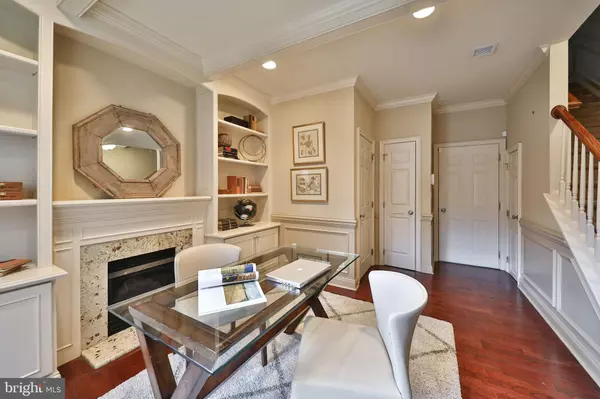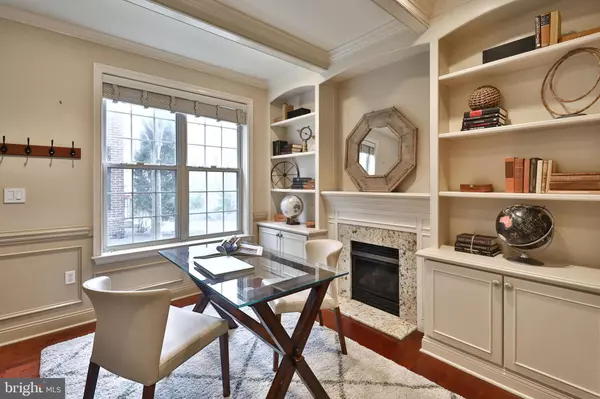$815,000
$815,000
For more information regarding the value of a property, please contact us for a free consultation.
302 GOVERNORS CT Philadelphia, PA 19146
3 Beds
3 Baths
2,200 SqFt
Key Details
Sold Price $815,000
Property Type Condo
Sub Type Condo/Co-op
Listing Status Sold
Purchase Type For Sale
Square Footage 2,200 sqft
Price per Sqft $370
Subdivision Naval Square
MLS Listing ID PAPH2083476
Sold Date 05/05/22
Style Traditional
Bedrooms 3
Full Baths 2
Half Baths 1
Condo Fees $691/mo
HOA Y/N N
Abv Grd Liv Area 2,200
Originating Board BRIGHT
Year Built 2006
Annual Tax Amount $8,958
Tax Year 2022
Lot Dimensions 0.00 x 0.00
Property Description
This 3 bedroom plus den, 2.5 bathroom townhome in the distinctive secure Naval Square community comes complete with central air, two great outdoor terraces, garage parking, and all of the wonderful amenities including the wonderful pool, gym and the private grounds that make Naval Square such a desirable place to call home! A landscaped garden pathway leads you to the front entrance. Enter into the ground level room with gas fireplace, hardwood floors and built-in bookcases, ideal for family room or home office. This floor also has a separate laundry room with full-sized washer and dryer and direct access to the attached garage. The second floor boasts a sunny open concept living/dining area with high ceilings, hardwood floors, gas fireplace, luxury millwork and recessed lighting. The spacious eat-in kitchen with large island has stainless steel appliances, granite countertops, plenty of cabinets, tile backsplash and French doors that open onto a private balcony for dining al fresco. You will also find a conveniently located powder room on this main living level. The next level is home to the generous primary bedroom suite with ample closet space and spa-like ensuite bathroom with dual sinks, stall shower and jacuzzi tub. The second bedroom also comes complete with ensuite full bathroom. Ascend the stairs to the upper level which features a spacious loft-like bedroom or family room/playroom that has its own generous deck with city skyline views. This large open space provides ample flexibility for modifications such as adding an extra bathroom. Enjoy all of the amenities this 24-hour secure gated community with concierge has to offer including the state of the art fitness center, outdoor pool, 20 -acre park-like setting and the large community room perfect for private parties. Find tons of great neighborhood restaurants, coffee shops, two grocery stores, South Street and Fitler Square, all within a few short blocks, as well as Wawa, CVS, City Fitness Gym, and Starbucks just around the corner. Super convenient walk to pretty much anywhere in Center City including CHOP, UPenn, Drexel, Rittenhouse Square, Markward Park with its tennis courts and dog park, and easy access to the Schuylkill River Walking and biking trail. This is a great buy in this coveted community and it won't last long! Pack your bags and move right in!
Location
State PA
County Philadelphia
Area 19146 (19146)
Zoning RMX1
Rooms
Other Rooms Living Room, Dining Room, Primary Bedroom, Bedroom 2, Kitchen, Family Room, Bedroom 1, Laundry
Interior
Hot Water Natural Gas
Heating Forced Air
Cooling Central A/C
Flooring Wood, Fully Carpeted, Tile/Brick
Fireplace Y
Heat Source Natural Gas
Laundry Upper Floor
Exterior
Exterior Feature Deck(s)
Parking Features Garage - Rear Entry
Garage Spaces 1.0
Amenities Available Swimming Pool
Water Access N
Accessibility None
Porch Deck(s)
Attached Garage 1
Total Parking Spaces 1
Garage Y
Building
Story 4
Foundation Brick/Mortar
Sewer Public Sewer
Water Public
Architectural Style Traditional
Level or Stories 4
Additional Building Above Grade, Below Grade
Structure Type Cathedral Ceilings,9'+ Ceilings
New Construction N
Schools
School District The School District Of Philadelphia
Others
Pets Allowed Y
HOA Fee Include Pool(s),Common Area Maintenance,Ext Bldg Maint,Lawn Maintenance,Snow Removal,Trash,Water,Health Club
Senior Community No
Tax ID 888300708
Ownership Fee Simple
SqFt Source Assessor
Security Features Security System
Special Listing Condition Standard
Pets Allowed No Pet Restrictions
Read Less
Want to know what your home might be worth? Contact us for a FREE valuation!

Our team is ready to help you sell your home for the highest possible price ASAP

Bought with Michael E Cole • Re/Max One Realty
GET MORE INFORMATION





