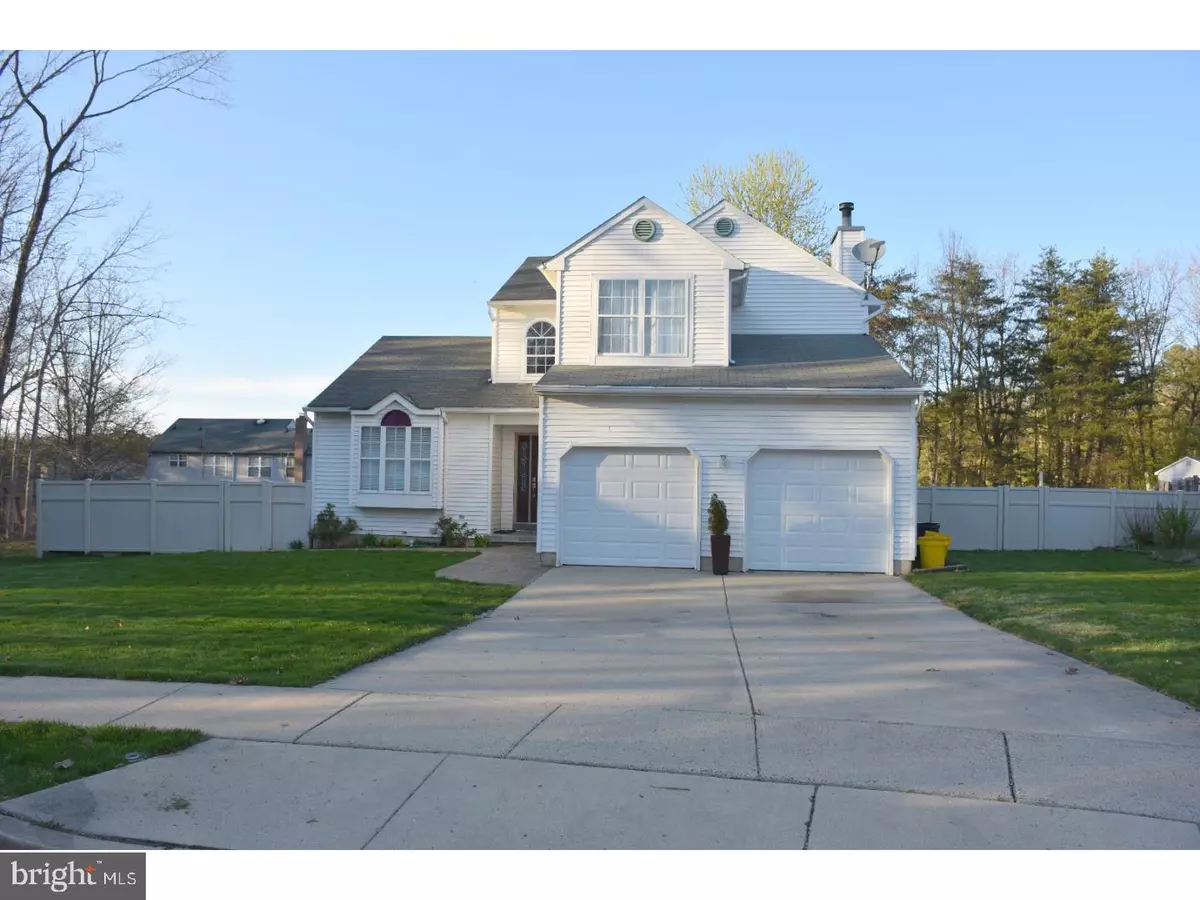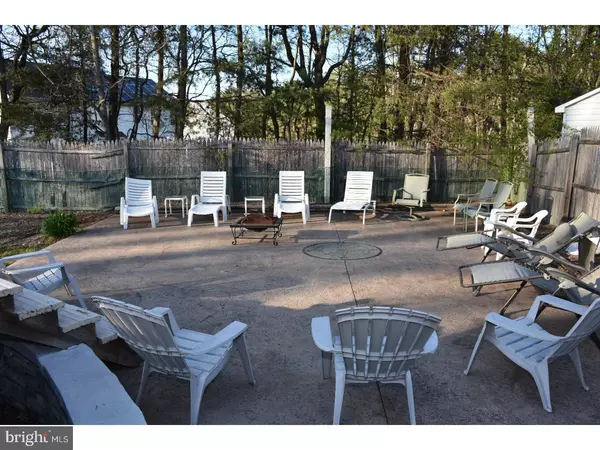$237,500
$237,500
For more information regarding the value of a property, please contact us for a free consultation.
17 CARR LN Sicklerville, NJ 08081
3 Beds
3 Baths
1,788 SqFt
Key Details
Sold Price $237,500
Property Type Single Family Home
Sub Type Detached
Listing Status Sold
Purchase Type For Sale
Square Footage 1,788 sqft
Price per Sqft $132
Subdivision Asten Woods
MLS Listing ID 1000453412
Sold Date 06/19/18
Style Colonial
Bedrooms 3
Full Baths 2
Half Baths 1
HOA Y/N N
Abv Grd Liv Area 1,788
Originating Board TREND
Year Built 1990
Annual Tax Amount $8,315
Tax Year 2017
Lot Dimensions 50X142
Property Description
You can vacation at home in this beautiful Asten Woods Colonial situated on a culdesac with stamped concrete walkways and patios, full outdoor kitchen, outdoor firepit, above ground pool and all season room. Hardwood floors throughout most of home along with recessed lighting and crown molding throughout. Gorgeous EIK with granite counter tops and black appliances. Brick fireplace in family room that leads to the all season room with Pella slider doors with built in shades. Vaulted ceilings in living room. Spacious laundry room on first floor and also updated half bath. 3 bedrooms on 2nd floor with hardwood floors and crown molding. Bathrooms newer with tile throughout. Full finished basement great for entertaining with office, craft room and bonus room. New hot water heater, HVAC 3 yrs. young, sump pump, new garage doors and front door. This is a must see!
Location
State NJ
County Camden
Area Gloucester Twp (20415)
Zoning RES
Rooms
Other Rooms Living Room, Dining Room, Primary Bedroom, Bedroom 2, Kitchen, Family Room, Bedroom 1, Laundry, Other
Basement Full, Fully Finished
Interior
Interior Features Primary Bath(s), Ceiling Fan(s), Sprinkler System, Kitchen - Eat-In
Hot Water Natural Gas
Heating Gas
Cooling Central A/C
Flooring Wood, Tile/Brick
Fireplaces Number 1
Fireplaces Type Brick
Equipment Oven - Self Cleaning, Dishwasher, Disposal
Fireplace Y
Appliance Oven - Self Cleaning, Dishwasher, Disposal
Heat Source Natural Gas
Laundry Main Floor
Exterior
Parking Features Garage Door Opener
Garage Spaces 5.0
Pool Above Ground
Water Access N
Roof Type Shingle
Accessibility None
Total Parking Spaces 5
Garage N
Building
Lot Description Cul-de-sac
Story 2
Sewer Public Sewer
Water Public
Architectural Style Colonial
Level or Stories 2
Additional Building Above Grade
Structure Type Cathedral Ceilings
New Construction N
Schools
School District Black Horse Pike Regional Schools
Others
Senior Community No
Tax ID 15-17201-00009
Ownership Fee Simple
Acceptable Financing Conventional, VA, FHA 203(b)
Listing Terms Conventional, VA, FHA 203(b)
Financing Conventional,VA,FHA 203(b)
Read Less
Want to know what your home might be worth? Contact us for a FREE valuation!

Our team is ready to help you sell your home for the highest possible price ASAP

Bought with Jill Dubin • BHHS Fox & Roach-Cherry Hill
GET MORE INFORMATION





