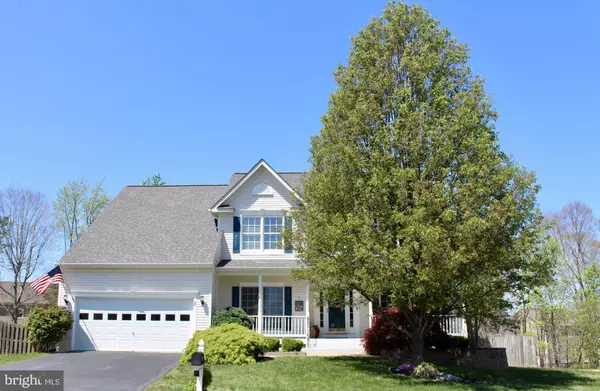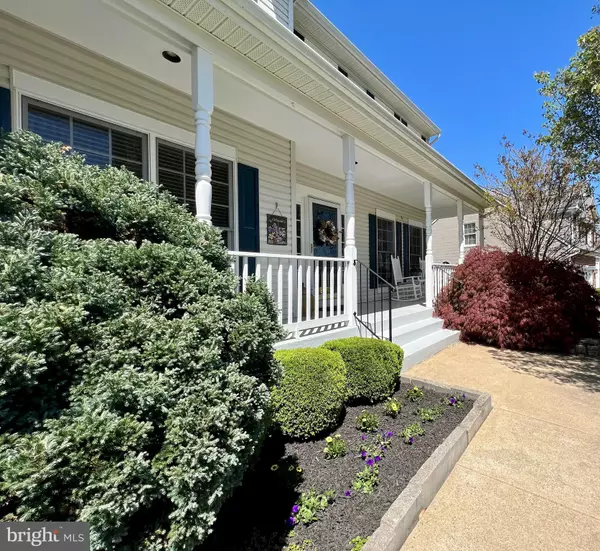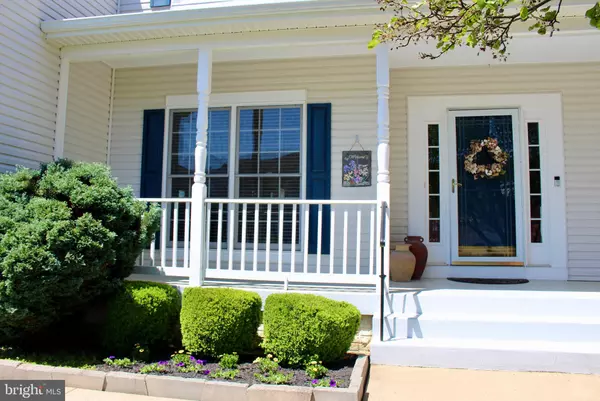$655,300
$635,000
3.2%For more information regarding the value of a property, please contact us for a free consultation.
26 RALEIGH LN Stafford, VA 22554
4 Beds
3 Baths
2,980 SqFt
Key Details
Sold Price $655,300
Property Type Single Family Home
Sub Type Detached
Listing Status Sold
Purchase Type For Sale
Square Footage 2,980 sqft
Price per Sqft $219
Subdivision Austin Ridge
MLS Listing ID VAST2010882
Sold Date 06/03/22
Style Traditional
Bedrooms 4
Full Baths 3
HOA Fees $79/mo
HOA Y/N Y
Abv Grd Liv Area 2,980
Originating Board BRIGHT
Year Built 2002
Annual Tax Amount $3,794
Tax Year 2021
Lot Size 0.328 Acres
Acres 0.33
Property Description
Welcome to Austin Ridge, a quiet, established, amenity filled, sidewalk community. Pride of ownership is reflected inside and out! This stunning, meticulously maintained home offers a bright open floor plan with two story entry, gorgeous custom moldings, and turned wood staircase. There are gleaming hardwood floors throughout the main and upper level. You will fall in love with the newly updated kitchen and bathrooms! The gourmet kitchen has beautiful upgraded cabinetry, stainless downdraft ventilation, pantry with pull-out shelves, elegant backsplash to compliment the granite counter tops, under cabinet lighting, upgraded stainless appliances, six burner gas stove, large center island with pendant lights, and recessed lighting. The sliding glass door off the kitchen leads to the maintenance free custom deck. The main level laundry room has cabinetry and a utility sink. Enjoy gatherings in the oversized, light, bright family room offering gas fireplace with wood mantle and ceiling fan. There is a formal living room and separate dining room, as well as a main level study with closet, ceiling fan and bathroom entry (possible additional ensuite bedroom). The full bath on the main level has tile flooring and upgraded vanity with granite top. Upstairs you will find the landing offers an overlook to the two-story foyer, a plant shelf, and linen closet. Relax in the spacious primary suite with cathedral ceiling, sitting area, ceiling fan, his and her closets, and luxury bath. This beautifully updated primary bath offers a jetted tub, tiled shower with seamless glass doors and niche, plantation shutters, his and her vanities, upgraded flooring and water closet. All additional bedrooms are spacious with large closets and ceiling fans. The upper hall bath has a double vanity with granite top, upgraded tile surround and flooring. The unfinished walk-out basement has an abundance of storage space, a possible bedroom (already framed with door and full window), two additional full windows and endless possibilities for future expansion. The French doors on the lower level lead to concrete patio. Enjoy all the exterior has to offer, custom deck, enclosed custom shed beneath deck with shelving and electricity, front porch surrounded by beautiful landscaping, fully fenced oversized park-like back yard, peaceful surroundings, and situated on a private, treed, cul-de-sac lot. Austin Ridge offers a tranquil setting while being close to any commuter needs. It's convenience to i-95, Route 1, minutes to commuter lots, Jeff Rouse Swim and Sports Center, Publix grocery store, and all amenities make this an unsurpassable location!! Roof ‘2017', HVAC ‘2016', 50 Gallon Hot Water Tank ‘2016', Updated Kitchen ‘2018', Updated Bathrooms ‘2019', Six Inch Gutters ‘2006', Electrical Sub Panel ‘2009',
Location
State VA
County Stafford
Zoning PD1
Rooms
Other Rooms Living Room, Dining Room, Primary Bedroom, Bedroom 2, Bedroom 4, Kitchen, Family Room, Basement, 2nd Stry Fam Ovrlk, Laundry, Office, Bathroom 2, Bathroom 3, Primary Bathroom, Full Bath
Basement Daylight, Partial, Full, Outside Entrance, Rear Entrance, Rough Bath Plumb, Space For Rooms, Walkout Level, Windows
Interior
Interior Features Breakfast Area, Ceiling Fan(s), Chair Railings, Combination Kitchen/Living, Crown Moldings, Entry Level Bedroom, Family Room Off Kitchen, Floor Plan - Open, Formal/Separate Dining Room, Kitchen - Eat-In, Kitchen - Gourmet, Kitchen - Island, Kitchen - Table Space, Primary Bath(s), Recessed Lighting, Soaking Tub, Upgraded Countertops, Walk-in Closet(s), Wood Floors
Hot Water Natural Gas
Heating Forced Air
Cooling Central A/C
Flooring Ceramic Tile, Hardwood, Other
Fireplaces Number 1
Fireplaces Type Fireplace - Glass Doors, Mantel(s)
Equipment Built-In Microwave, Dishwasher, Disposal, Exhaust Fan, Icemaker, Microwave, Oven/Range - Gas, Refrigerator, Stainless Steel Appliances
Fireplace Y
Appliance Built-In Microwave, Dishwasher, Disposal, Exhaust Fan, Icemaker, Microwave, Oven/Range - Gas, Refrigerator, Stainless Steel Appliances
Heat Source Natural Gas
Laundry Main Floor
Exterior
Exterior Feature Deck(s), Patio(s), Porch(es)
Parking Features Garage Door Opener
Garage Spaces 2.0
Fence Rear, Wood
Utilities Available Under Ground
Amenities Available Jog/Walk Path, Pool - Outdoor, Tot Lots/Playground, Tennis Courts
Water Access N
Accessibility None
Porch Deck(s), Patio(s), Porch(es)
Attached Garage 2
Total Parking Spaces 2
Garage Y
Building
Lot Description Backs to Trees, Landscaping, No Thru Street
Story 3
Foundation Concrete Perimeter
Sewer Public Sewer
Water Public
Architectural Style Traditional
Level or Stories 3
Additional Building Above Grade, Below Grade
Structure Type 2 Story Ceilings,9'+ Ceilings,Cathedral Ceilings
New Construction N
Schools
Elementary Schools Anthony Burns
Middle Schools Rodney E Thompson
High Schools Colonial Forge
School District Stafford County Public Schools
Others
HOA Fee Include Common Area Maintenance,Management,Pool(s),Trash
Senior Community No
Tax ID 29C 6A 646
Ownership Fee Simple
SqFt Source Assessor
Security Features Exterior Cameras,Smoke Detector
Acceptable Financing Cash, Conventional, FHA, VA
Listing Terms Cash, Conventional, FHA, VA
Financing Cash,Conventional,FHA,VA
Special Listing Condition Standard
Read Less
Want to know what your home might be worth? Contact us for a FREE valuation!

Our team is ready to help you sell your home for the highest possible price ASAP

Bought with Brooke D Miller • Long & Foster Real Estate, Inc.
GET MORE INFORMATION





