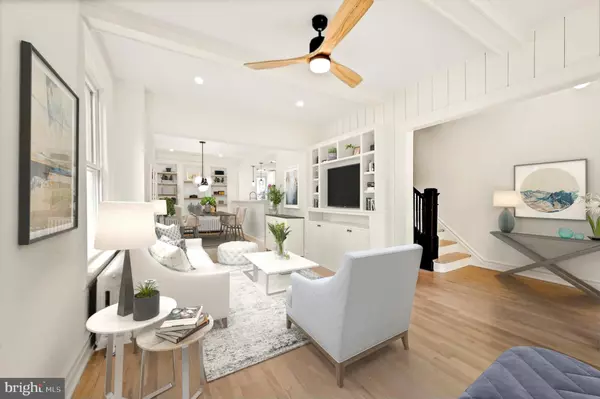$965,000
$999,900
3.5%For more information regarding the value of a property, please contact us for a free consultation.
1371 PERRY PL NW Washington, DC 20010
3 Beds
4 Baths
2,016 SqFt
Key Details
Sold Price $965,000
Property Type Single Family Home
Sub Type Twin/Semi-Detached
Listing Status Sold
Purchase Type For Sale
Square Footage 2,016 sqft
Price per Sqft $478
Subdivision Columbia Heights
MLS Listing ID DCDC2048122
Sold Date 06/07/22
Style Contemporary
Bedrooms 3
Full Baths 3
Half Baths 1
HOA Y/N N
Abv Grd Liv Area 1,496
Originating Board BRIGHT
Year Built 1911
Annual Tax Amount $5,251
Tax Year 2021
Lot Size 2,899 Sqft
Acres 0.07
Property Description
MORE OUTDOOR SPACE! Updated and bright end-unit home w/in-law suite on a large lot. Just a block off of 14th Street and within walking distance to all that the neighborhood has to offer, this home is ready for you. All new hardware and light fixtures add a modern feel to the charming original details. Central AC and desirable and efficient radiator heat. Light streams in from the many windows and paint the newly refinished oak floors with sunlight. Custom built-in shelves frame a TV nook in the large living room and shelves in the dining room. The traditional main level floor plan has been opened up and the the kitchen modernized with new white cabinets, quartz counters, a marble backsplash, new stainless steel appliances including a 36" gas range. The breakfast bar will comfortably seat barstools and the dining room will easily seat 10. There is a convenient half bath and a wine/dry bar. UPSTAIRS has an ideal layout with two full baths. The hall bath has decorative white paneling, new tile and tub surround and a double vanity with new hardware. The smaller front bedroom would make an ideal home office or nursery. The second bedroom has windows on two sides and good closet space. The rear primary suite is ample and has a sunporch sitting area and an ensuite primary bath with a large tile shower and wide vanity. BASEMENT: fully finished and an easy in-law suite with a full kitchen, a full bath with shower and its own washer/dryer separate from the set upstairs. OUTDOOR SPACE: unique and expansive exterior making entertainment easy with multiple different spaces: a large trex deck off the kitchen for dining al fresco, a yard with grass and mature plantings, an upper patio and a lower patio currently with a fire pit and seating area. A large parking area capable of fitting 3 cars is off street and private. Welcome home!
Location
State DC
County Washington
Zoning RF-1
Rooms
Basement Connecting Stairway, Fully Finished, Outside Entrance, Rear Entrance
Interior
Hot Water Natural Gas
Heating Hot Water
Cooling None
Heat Source Natural Gas
Exterior
Garage Spaces 3.0
Water Access N
Accessibility Other
Total Parking Spaces 3
Garage N
Building
Story 3
Foundation Other
Sewer Public Sewer
Water Public
Architectural Style Contemporary
Level or Stories 3
Additional Building Above Grade, Below Grade
New Construction N
Schools
School District District Of Columbia Public Schools
Others
Senior Community No
Tax ID 2827//0063
Ownership Fee Simple
SqFt Source Assessor
Special Listing Condition Standard
Read Less
Want to know what your home might be worth? Contact us for a FREE valuation!

Our team is ready to help you sell your home for the highest possible price ASAP

Bought with Non Member • Non Subscribing Office
GET MORE INFORMATION





