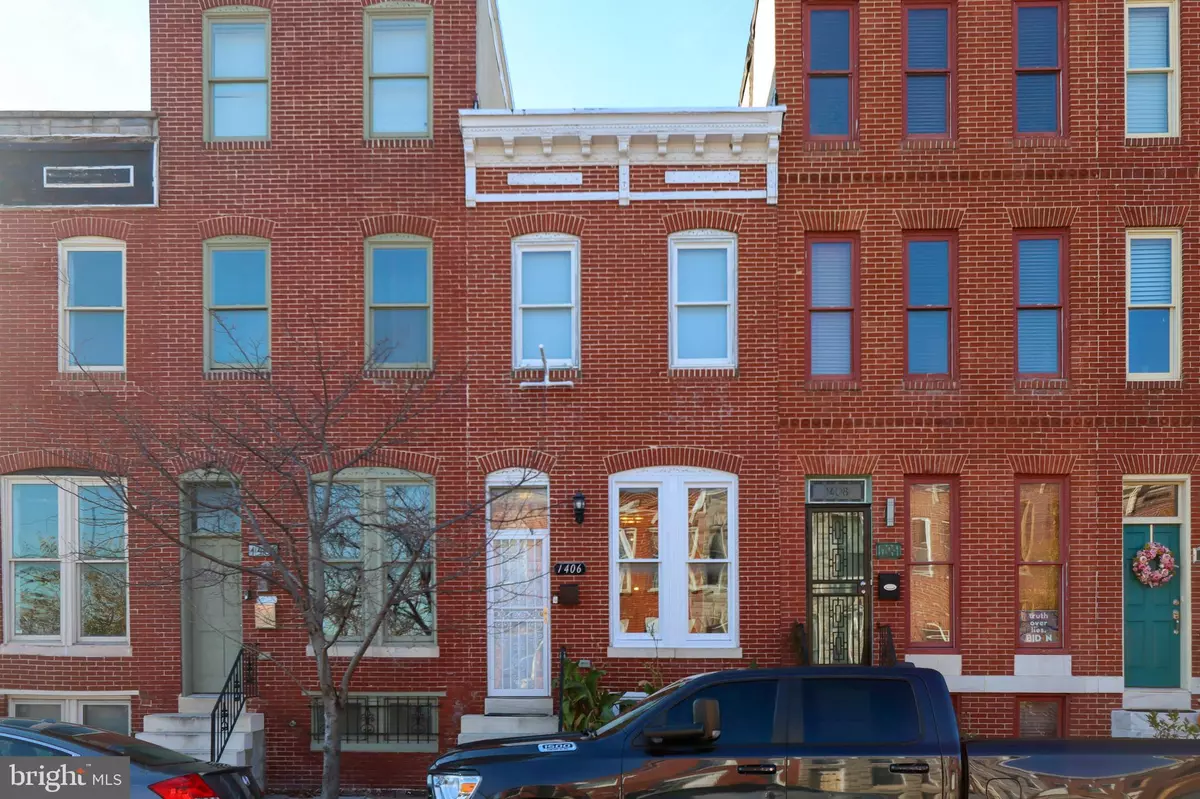$210,000
$210,000
For more information regarding the value of a property, please contact us for a free consultation.
1406 N BOND ST Baltimore, MD 21213
3 Beds
4 Baths
1,516 SqFt
Key Details
Sold Price $210,000
Property Type Townhouse
Sub Type Interior Row/Townhouse
Listing Status Sold
Purchase Type For Sale
Square Footage 1,516 sqft
Price per Sqft $138
Subdivision Oliver
MLS Listing ID MDBA2036480
Sold Date 06/10/22
Style Federal
Bedrooms 3
Full Baths 3
Half Baths 1
HOA Y/N N
Abv Grd Liv Area 1,173
Originating Board BRIGHT
Year Built 1910
Annual Tax Amount $1,302
Tax Year 2021
Lot Size 7,200 Sqft
Acres 0.17
Lot Dimensions 12-8x75
Property Description
$5,000 in closing cost help from seller!
Freshly painted in a neutral tone!
Meticulously maintained, fully renovated in 2016 as part of a large CHAP redevelopment project, this home is energy efficient, passing on savings to the buyer. New energy-efficient windows, rubber roof and wood fencing were installed.
The home has all updated systems: electric, plumbing, HVAC, hot water tank, washer/dryer, and kitchen appliances, while maintaining the historic character of a classic Federal rowhome.
This beautiful home has has been lovingly maintained and upgraded. A spacious living room and dining area has a charming decorative fireplace, exposed brick, custom shelving, and gleaming hardwood floors. Custom up/down shades convey. The gourmet kitchen has a gas range and stainless steel appliances, granite countertops, tile backsplash, a wine rack, and a breakfast bar. Custom wood window shades convey with sale.
Out back, you will find a private, fenced-in backyard with space for entertaining, an under-deck seating area, and a bricked patio.
The primary bedroom suite has ample storage, custom shades, and a private deck. Primary bath has a large spa shower with glass doors, and a separate whirlpool soaking tub.
The basement has a separate laundry area, lots of storage, and a third bedroom area currently being used as an office, complete with a mirrored gym area and a 3rd full bath.
The Oliver Community garden is one block away, and this home is close to the NorthEast Market, places of worship, and public transportation. Only a 10 minute drive to Fells Point and the waterfront.
Don't miss this beautiful home close to Johns Hopkins, and eligible for up to a $17,000 grant through the Hopkins Live Near Your Work program. Check with your lender to see what other Baltimore City grant programs are applicable.
This home is also a great investment property.
Location
State MD
County Baltimore City
Zoning R-8
Rooms
Other Rooms Living Room, Dining Room, Bedroom 2, Bedroom 3, Kitchen, Bedroom 1
Basement Daylight, Partial, Fully Finished, Interior Access, Sump Pump
Interior
Interior Features Breakfast Area, Carpet, Dining Area, Floor Plan - Open, Kitchen - Gourmet, Recessed Lighting, Soaking Tub, Stall Shower, Tub Shower, Upgraded Countertops, Walk-in Closet(s), Window Treatments, Wood Floors
Hot Water Natural Gas
Heating Forced Air
Cooling Central A/C
Flooring Ceramic Tile, Hardwood, Carpet
Equipment Built-In Microwave, Built-In Range, Dishwasher, Disposal, Dryer, Microwave, Oven - Self Cleaning, Oven/Range - Gas, Refrigerator, Six Burner Stove, Stainless Steel Appliances, Washer, Water Heater - High-Efficiency
Fireplace N
Window Features Energy Efficient
Appliance Built-In Microwave, Built-In Range, Dishwasher, Disposal, Dryer, Microwave, Oven - Self Cleaning, Oven/Range - Gas, Refrigerator, Six Burner Stove, Stainless Steel Appliances, Washer, Water Heater - High-Efficiency
Heat Source Natural Gas
Laundry Lower Floor
Exterior
Fence Rear, Privacy
Water Access N
Roof Type Rubber
Accessibility 2+ Access Exits
Garage N
Building
Lot Description Rear Yard
Story 3
Foundation Brick/Mortar, Concrete Perimeter
Sewer Public Septic, Public Sewer
Water Public
Architectural Style Federal
Level or Stories 3
Additional Building Above Grade, Below Grade
Structure Type Brick,9'+ Ceilings,Dry Wall
New Construction N
Schools
School District Baltimore City Public Schools
Others
Pets Allowed Y
Senior Community No
Tax ID 0308081137 004
Ownership Fee Simple
SqFt Source Estimated
Security Features Smoke Detector,Carbon Monoxide Detector(s),Window Grills
Acceptable Financing Cash, Conventional, FHA, VA
Horse Property N
Listing Terms Cash, Conventional, FHA, VA
Financing Cash,Conventional,FHA,VA
Special Listing Condition Standard
Pets Allowed No Pet Restrictions
Read Less
Want to know what your home might be worth? Contact us for a FREE valuation!

Our team is ready to help you sell your home for the highest possible price ASAP

Bought with Kim Ann Johnson • EXIT Realty Enterprises
GET MORE INFORMATION





