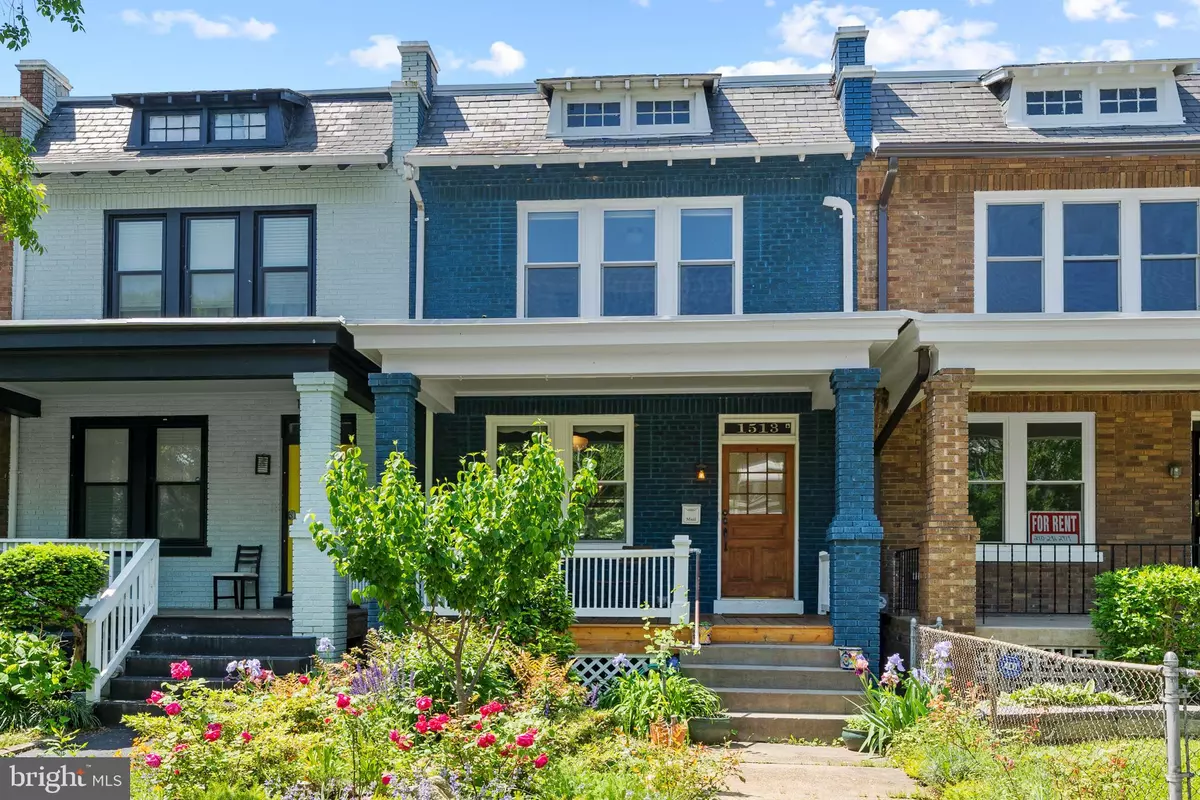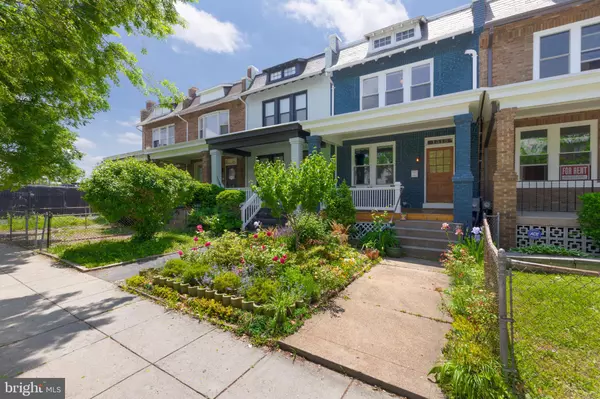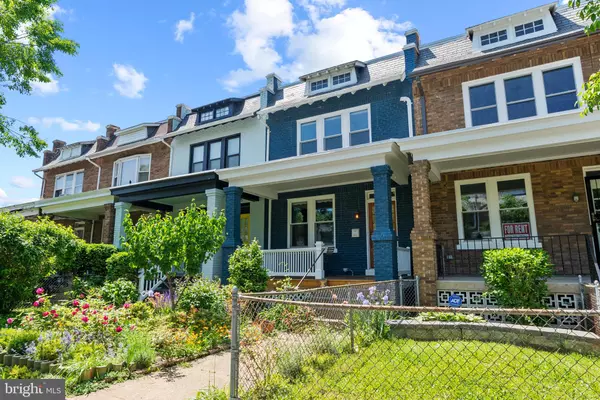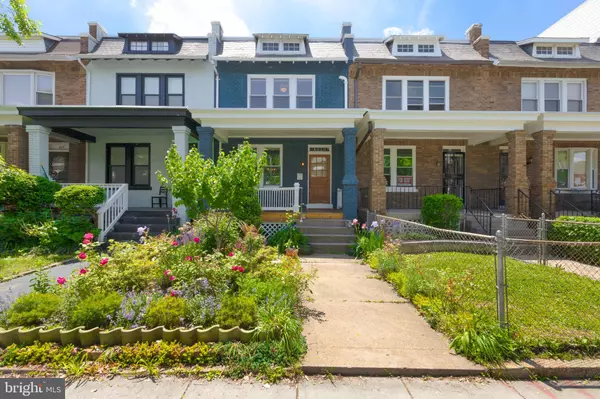$840,000
$840,000
For more information regarding the value of a property, please contact us for a free consultation.
1513 NEAL ST NE Washington, DC 20002
4 Beds
2 Baths
1,878 SqFt
Key Details
Sold Price $840,000
Property Type Townhouse
Sub Type Interior Row/Townhouse
Listing Status Sold
Purchase Type For Sale
Square Footage 1,878 sqft
Price per Sqft $447
Subdivision Trinidad
MLS Listing ID DCDC2049172
Sold Date 06/13/22
Style Colonial
Bedrooms 4
Full Baths 2
HOA Y/N N
Abv Grd Liv Area 1,456
Originating Board BRIGHT
Year Built 1927
Annual Tax Amount $4,755
Tax Year 2021
Lot Size 2,700 Sqft
Acres 0.06
Property Description
Offers due Monday 4pm. This classic DC rowhouse is packed with endless charm, from the preservation of the homes finest characteristics to the restorations that make it feel special. Renovated front porch with views of the yellow flowering dogwood, the Canadian-stained exterior brick and slate roof highlight the character of the original home. The little things make this home unique, like the gorgeous oak and pine wood flooring from 1927, original trim and baseboards, classically restored bathroom tile and tub, and fixtures that will make you feel like it is the Roaring Twenties. Restored for those who appreciate a classic DC Rowhouse, this 4-bedroom, 2-bathroom home looks like the 20th century but lives like the 21st. Upgrades include split-unit air conditioning, Sierra Pacific H3 wood windows, custom cedar wood on rear exterior, new roof installed in 2021, copper plumbing, and updated appliances. Head out back to enjoy your three-season garden highlighted by plumb, Asian pear, and fig trees, as well as a new storage shed and parking space for off-street parking. Offered at $840,000. Open House Saturday and Sunday 12-2pm.
Location
State DC
County Washington
Zoning R
Rooms
Other Rooms Living Room, Dining Room, Primary Bedroom, Bedroom 2, Bedroom 3, Kitchen, Family Room, Den, Foyer, Study, In-Law/auPair/Suite, Solarium, Storage Room, Utility Room
Basement Rear Entrance, Connecting Stairway, Outside Entrance, Improved, Walkout Level
Interior
Interior Features Kitchen - Galley, Dining Area, Upgraded Countertops, Window Treatments, Wood Floors
Hot Water Natural Gas
Heating Radiator
Cooling None
Equipment Dishwasher, Disposal, Dryer, Microwave, Oven/Range - Gas, Refrigerator, Water Heater, Washer
Fireplace N
Window Features Double Pane
Appliance Dishwasher, Disposal, Dryer, Microwave, Oven/Range - Gas, Refrigerator, Water Heater, Washer
Heat Source Natural Gas
Exterior
Garage Spaces 3.0
Carport Spaces 3
Water Access N
Accessibility Other
Total Parking Spaces 3
Garage N
Building
Story 3
Foundation Permanent, Crawl Space
Sewer Public Sewer
Water Public
Architectural Style Colonial
Level or Stories 3
Additional Building Above Grade, Below Grade
New Construction N
Schools
Elementary Schools Wheatley Education Campus
Middle Schools Wheatley Education Campus
High Schools Dunbar
School District District Of Columbia Public Schools
Others
Pets Allowed N
Senior Community No
Tax ID 4072//0096
Ownership Fee Simple
SqFt Source Assessor
Special Listing Condition Standard
Read Less
Want to know what your home might be worth? Contact us for a FREE valuation!

Our team is ready to help you sell your home for the highest possible price ASAP

Bought with Laura Rodriguez • RLAH @properties
GET MORE INFORMATION





